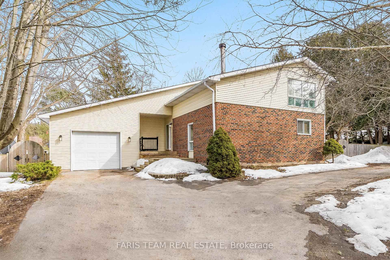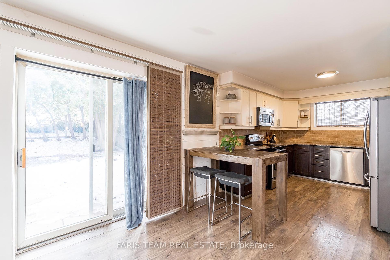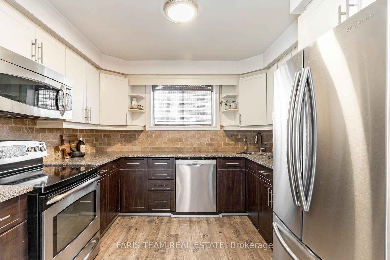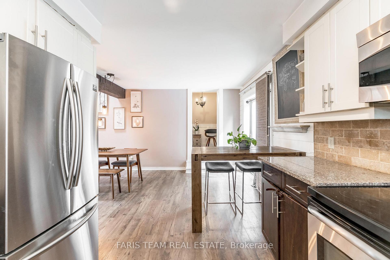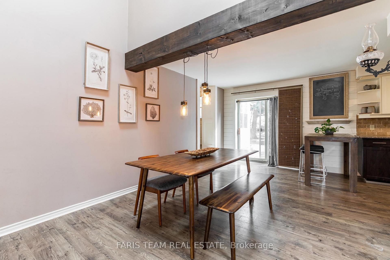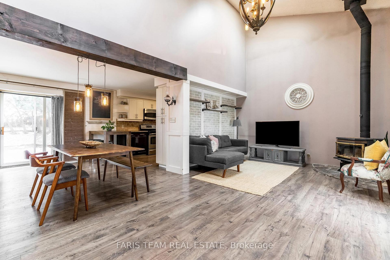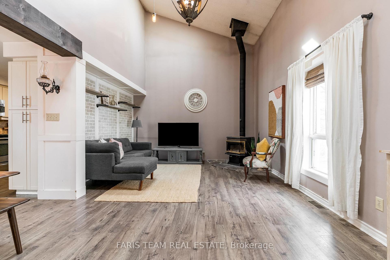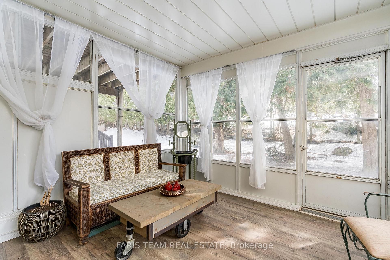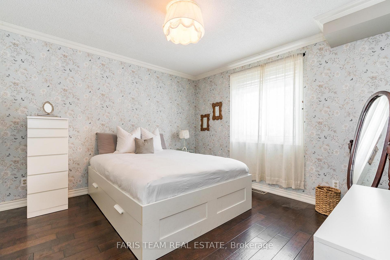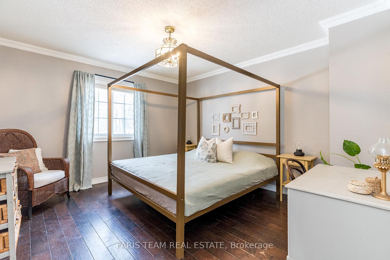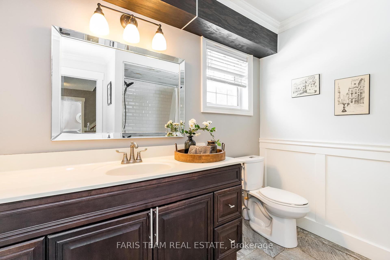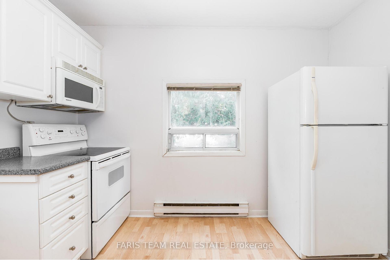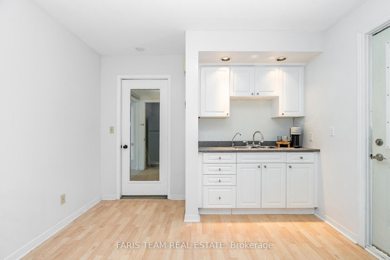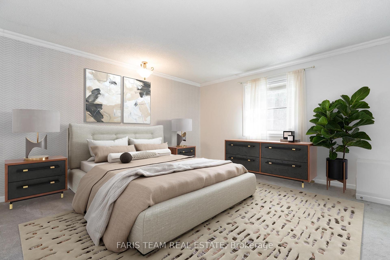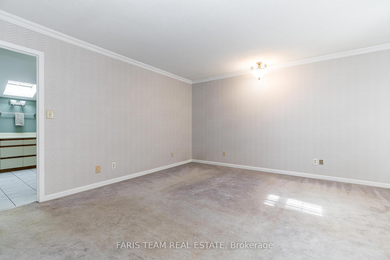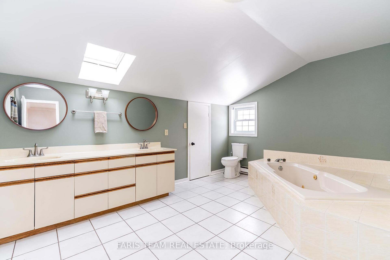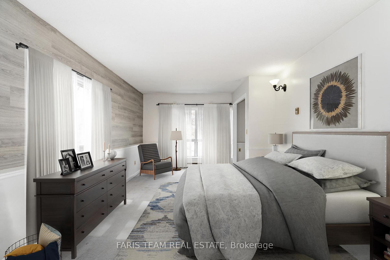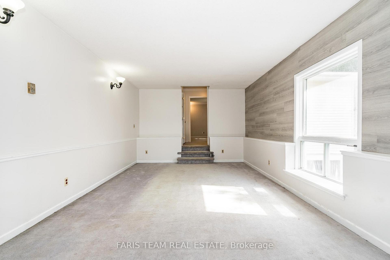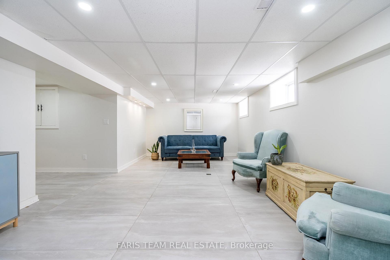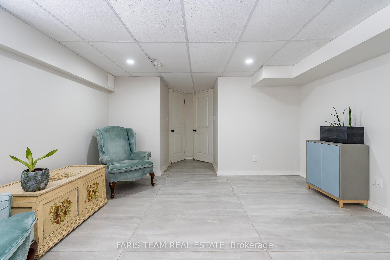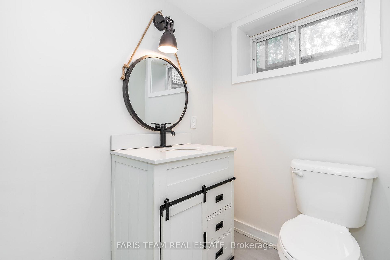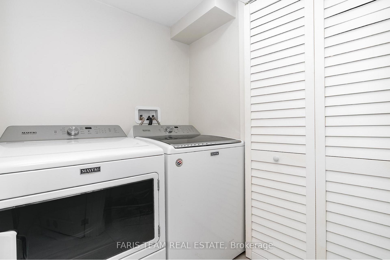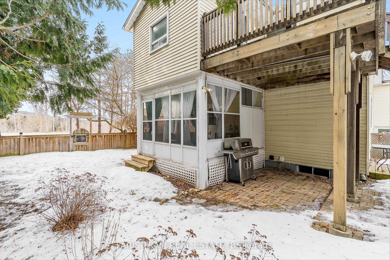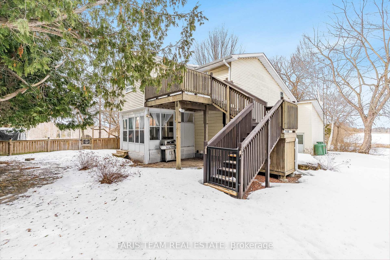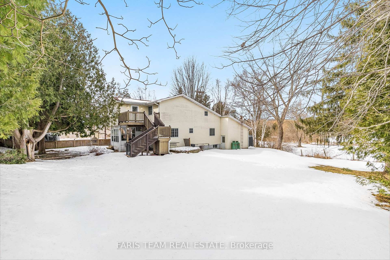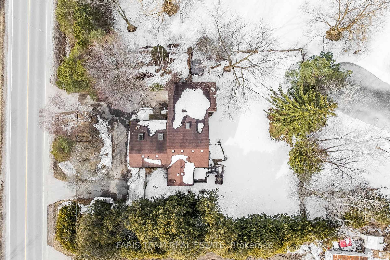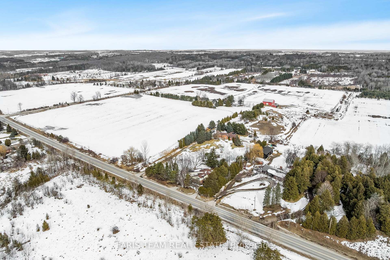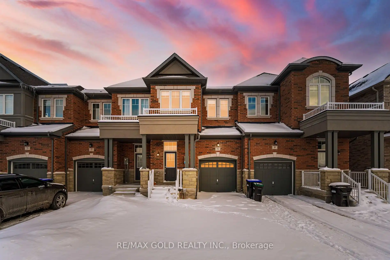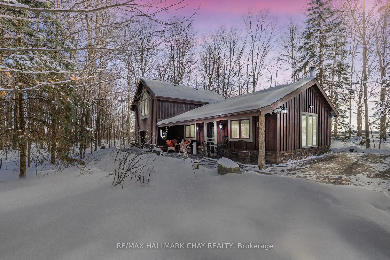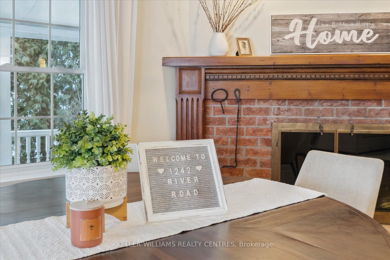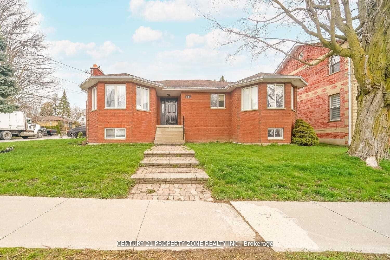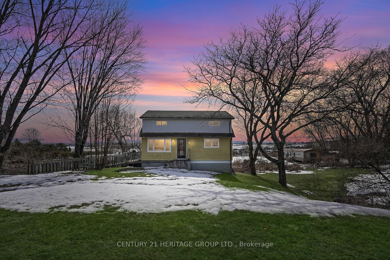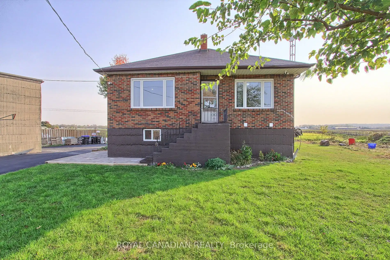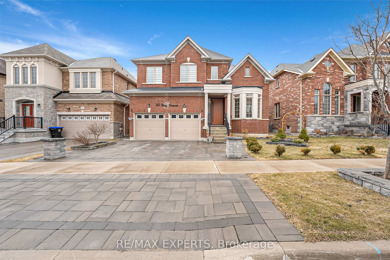Top 5 Reasons You Will Love This Home: 1) Take advantage of this unique opportunity to own a custom home situated on an expansive and private lot with mature shade trees 2) Designed with multi-family living potential in mind, this home delivers an upper living area with a separate kitchen, two bedrooms, a 5-piece bathroom, and its very own walkout deck and separate entrance 3) With soaring vaulted ceilings, a cozy wood-burning fireplace and a skylight, the main level is full of character and charm, offering a kitchen with stainless-steel appliances, granite countertops, and ample cupboard space, accompanied by two additional bedrooms and a 4-piece bathroom 4) Added benefits include a finished basement with a 2-piece bathroom, a fenced yard to enjoy peaceful afternoons, a single-car garage with rear access to the yard, a driveway with 2 entry points from the road, and plenty of room for parking 5) Conveniently located by Bradford amenities, just a short drive to the South and Cookstown Tanger Outlets to the North, offering additional shopping and access to Highway 400. 2,891 fin.sq.ft. Age 39. Visit our website for more detailed information. *Please note some images have been virtually staged to show the potential of the home.
Fridge (x2), Stove (x2), Built-in Microwave (x2), Dishwasher, Washer, Dryer, Existing Light Fixtures, Existing Window Coverings, Owned Water Softener, Ultraviolet Light, Wood Stove, Garage Door Opener with Remote.
