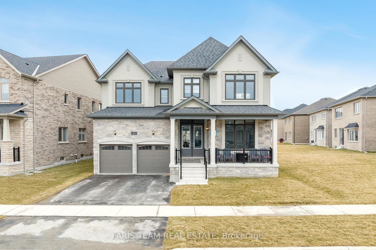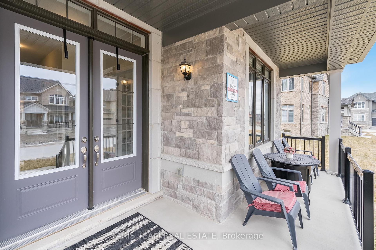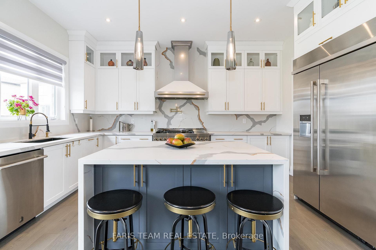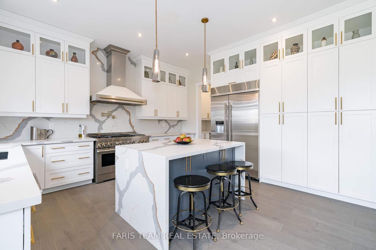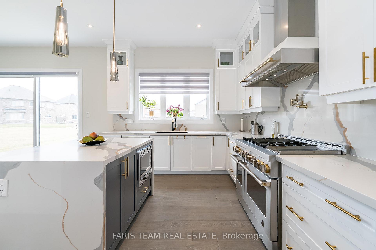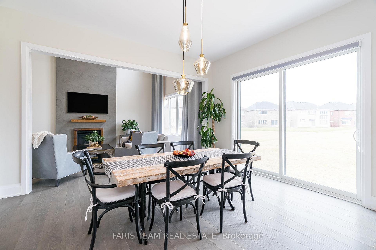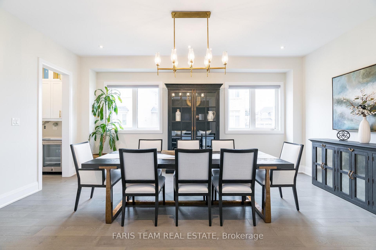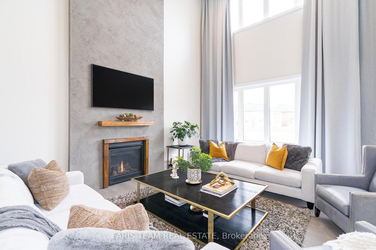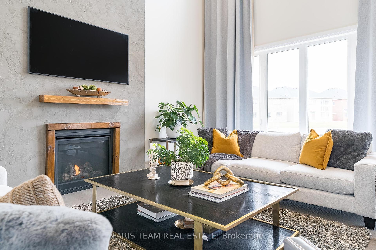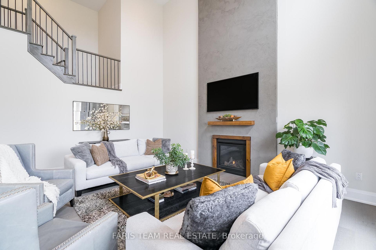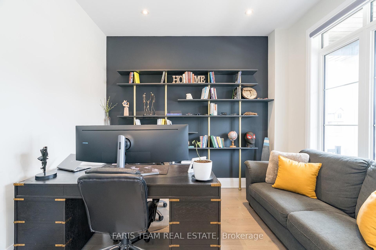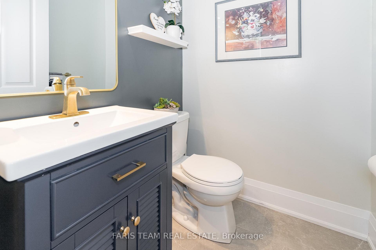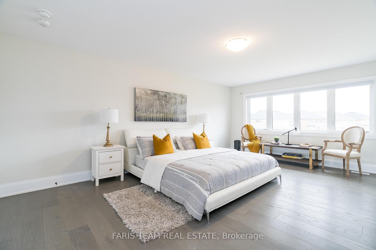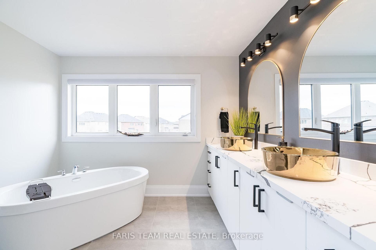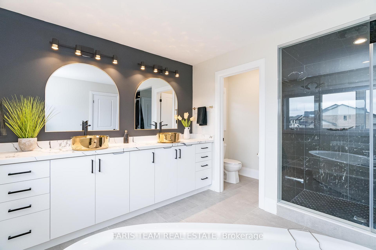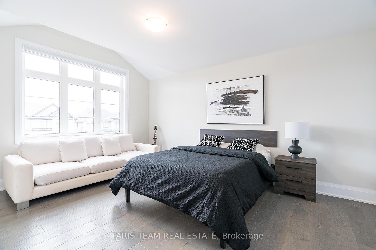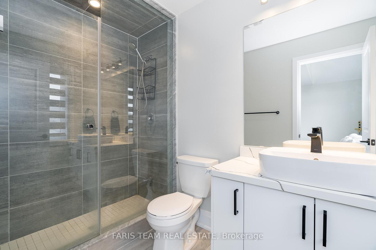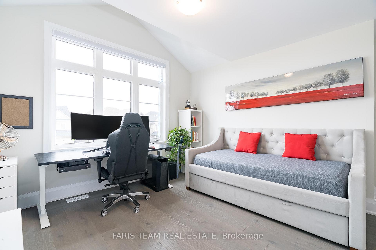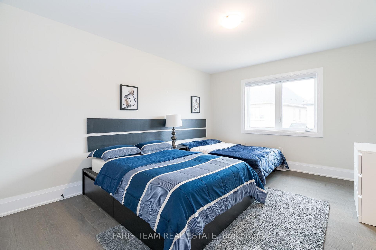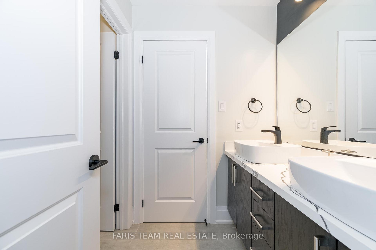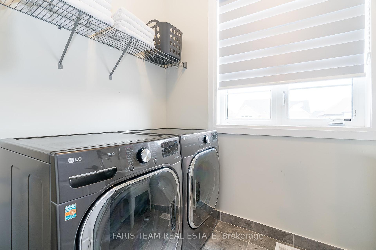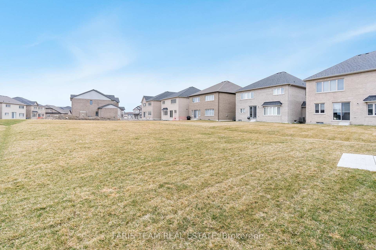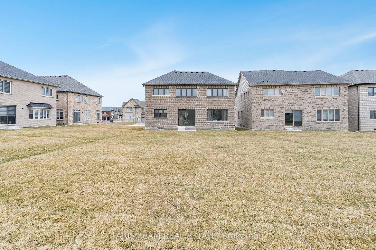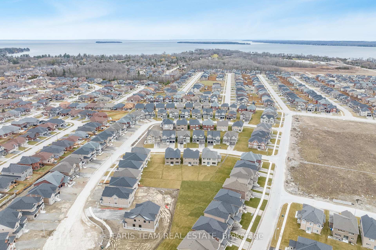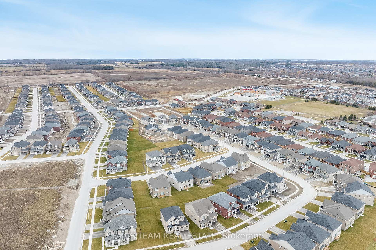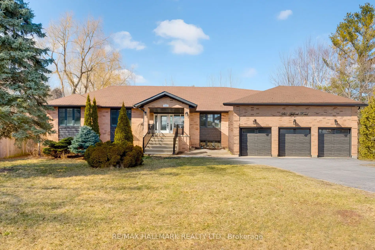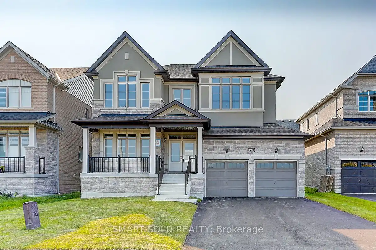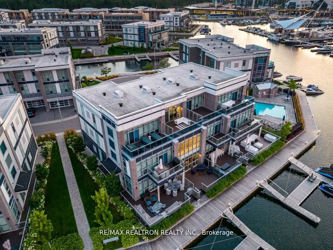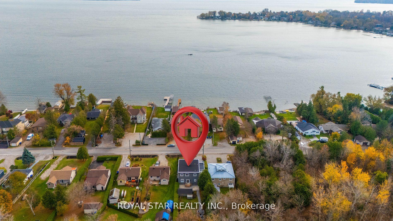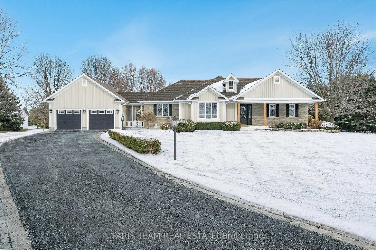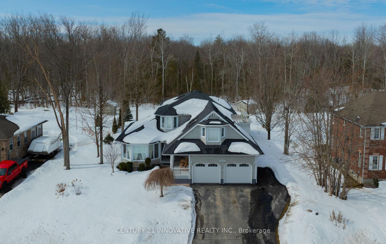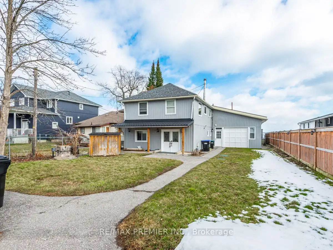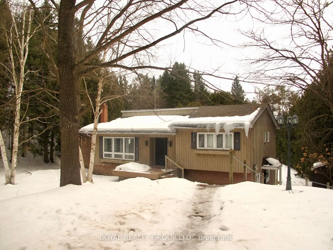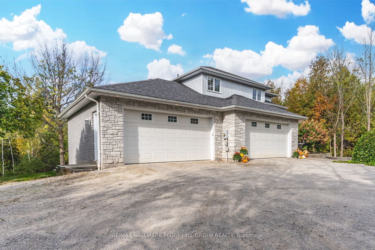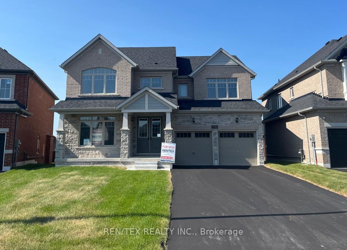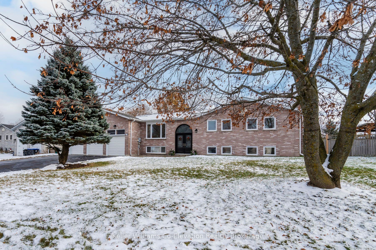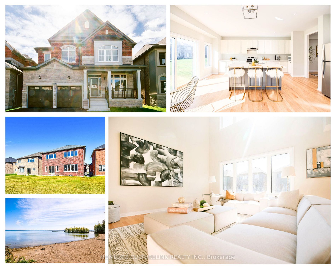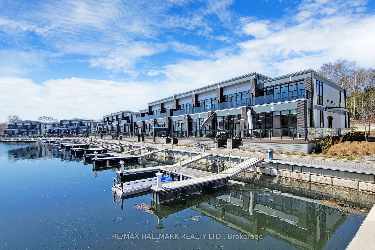Top 5 Reasons You Will Love This Home: 1) Discover this exceptional home, genuinely one-of-a-kind, showcasing over $300,000 in premium builder and custom upgrades, including soaring 10' ceilings, custom closets, and recessed lighting, meticulously finished from top to bottom with luxury at every turn, ensuring an unparalleled living experience and lasting peace of mind 2) Custom eat-in kitchen with quartz countertops, high-end appliances, an island with breakfast bar seating, extended cabinetry with glass inserts, and a butlers pantry seamlessly connecting to the formal dining room 3) Stunning great room showcases 20' ceilings, oversized windows with motorized curtains, and a striking floor-to-ceiling fireplace, while the expansive primary suite offers a sitting area, custom walk-in closets, and a spa-like 5-piece ensuite alongside three additional sun-filled bedrooms with oversized windows 4) Just minutes from Lake Simcoe, golf courses, Innisfil Beach Park, and Friday Harbour, offering endless opportunities for dining, entertainment, and summer fun 5) Established on a deep lot with no rear neighbours and the peace of mind of a double-car garage with inside entry and a private driveway accommodating three additional vehicles, ensuring plenty of parking for family and guests. 3,461 sq.ft. with an unfinished basement. Age 1. Visit our website for more detailed information.
Fridge, Stove, Dishwasher, Washer, Dryer.
