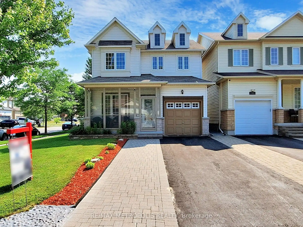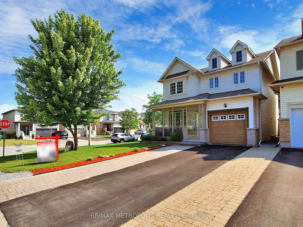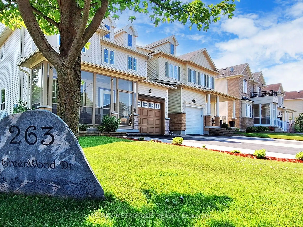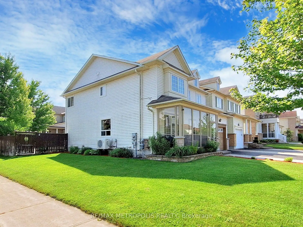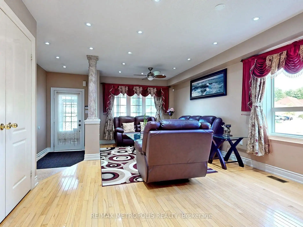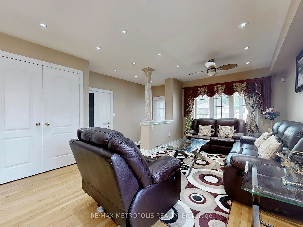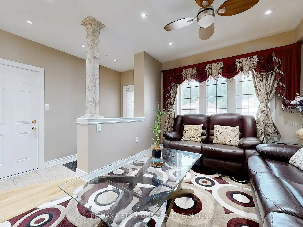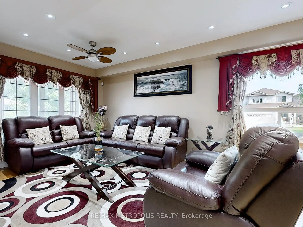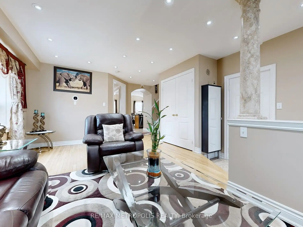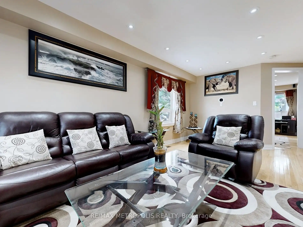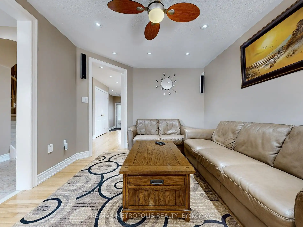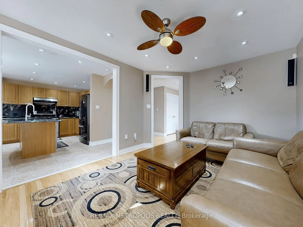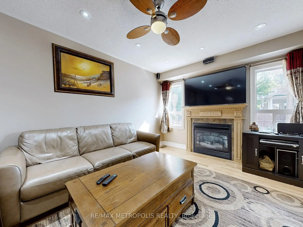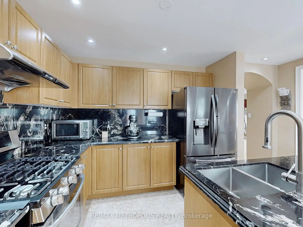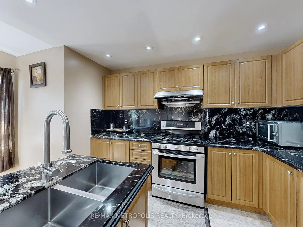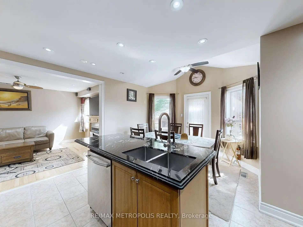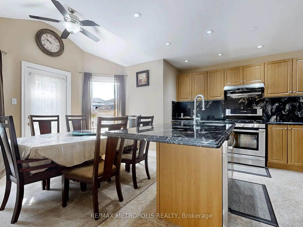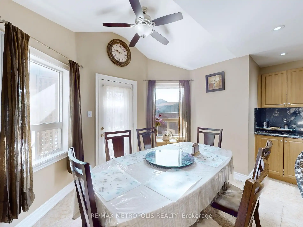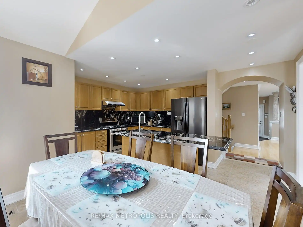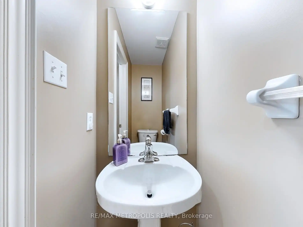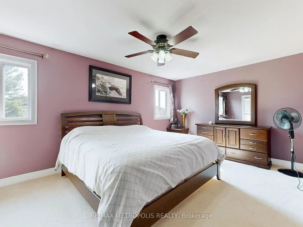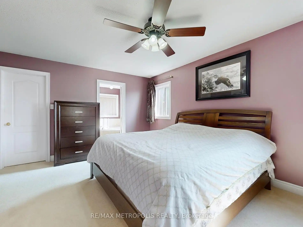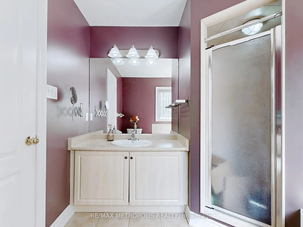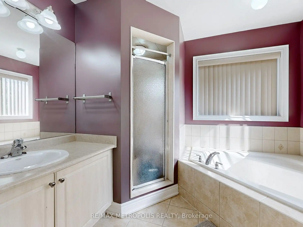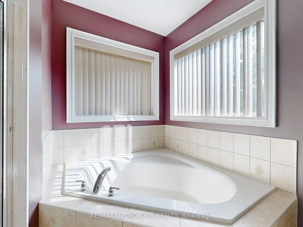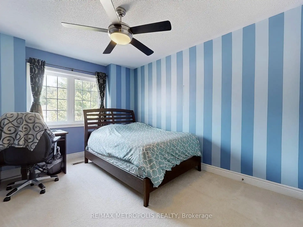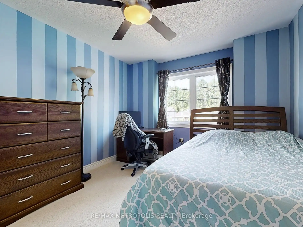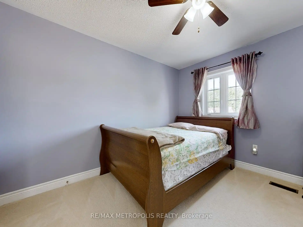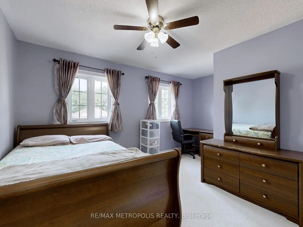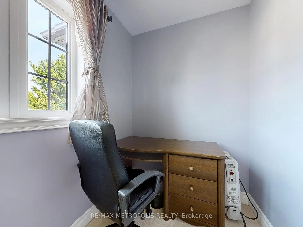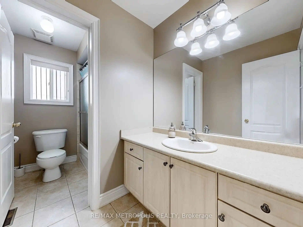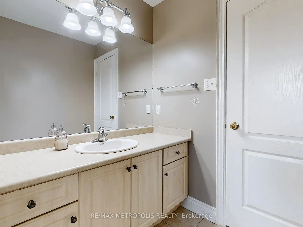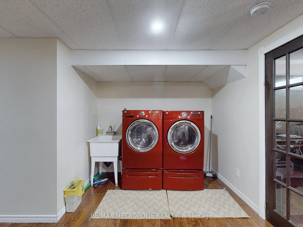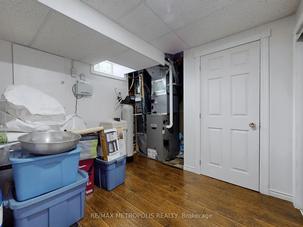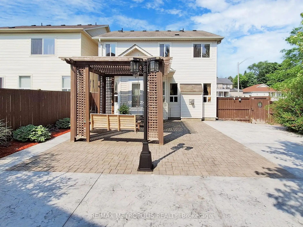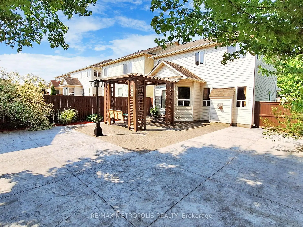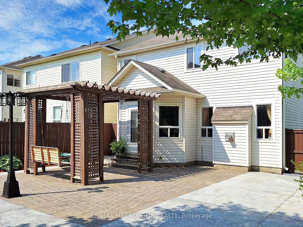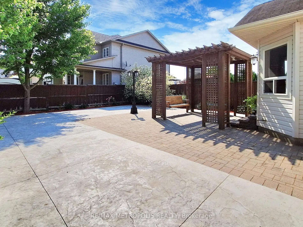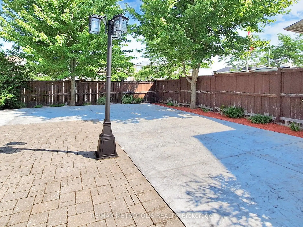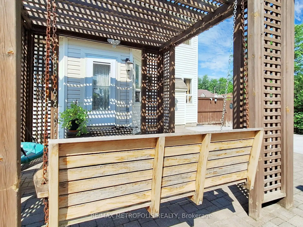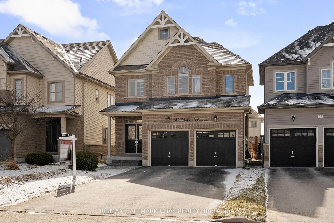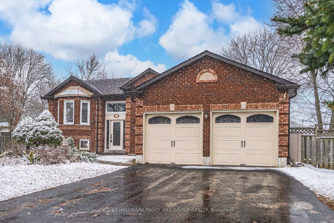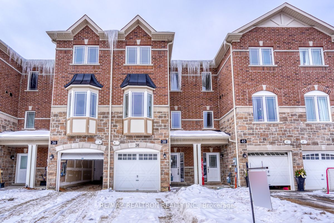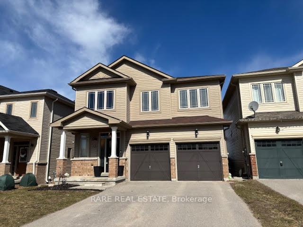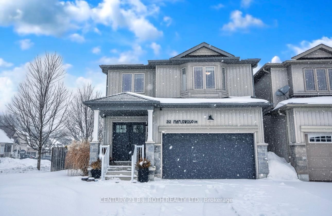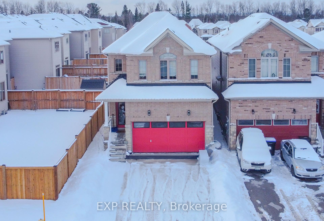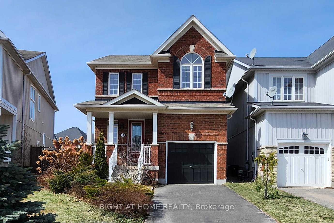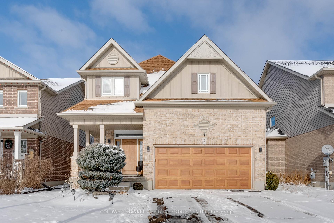This stunning two-story home, situated on a spacious corner lot in a rapidly growing neighborhood of Angus near Base Borden offers both comfort and convenience for modern family living. Designed with functionality and style in mind, this home features a beautifully appointed kitchen with sleek marble countertops, seamlessly connecting to the adjoining dining area, cozy family room, and an inviting living space. Step outside into your private backyard oasis, where you'll find a meticulously maintained, fully fenced yard with interlocking stone pathways, a charming pergola with a swing, and plenty of shaded space to relax or entertain guests. Whether hosting summer barbecues or unwinding with a morning coffee, this backyard is designed for enjoyment. Additional highlights of this immaculate home include a fully finished basement, a highly desirable tankless water heater (owned), and efficient climate control with central air conditioning and a heat pump. The property has been lovingly maintained and is move-in ready, waiting for new owners to create cherished memories.
263 Greenwood Dr
Angus, Essa, Simcoe $810,888Make an offer
3 Beds
3 Baths
1500-2000 sqft
Attached
Garage
with 1 Spaces
with 1 Spaces
Parking for 4
E Facing
- MLS®#:
- N11994950
- Property Type:
- Detached
- Property Style:
- 2-Storey
- Area:
- Simcoe
- Community:
- Angus
- Taxes:
- $2,698.56 / 2024
- Added:
- March 01 2025
- Lot Frontage:
- 40.65
- Lot Depth:
- 110.00
- Status:
- Active
- Outside:
- Vinyl Siding
- Year Built:
- Basement:
- Finished
- Brokerage:
- RE/MAX METROPOLIS REALTY
- Lot (Feet):
-
110
40
- Lot Irregularities:
- See schedule B
- Intersection:
- MAPLEWOOD DRIVE & GREENWOOD DRIVE
- Rooms:
- 7
- Bedrooms:
- 3
- Bathrooms:
- 3
- Fireplace:
- Y
- Utilities
- Water:
- Municipal
- Cooling:
- Central Air
- Heating Type:
- Heat Pump
- Heating Fuel:
- Gas
| Living | 3.05 x 5.97m Open Concept , Hardwood Floor |
|---|---|
| Family | 3.35 x 4.3m O/Looks Backyard |
| Kitchen | 4.48 x 3.35m Cathedral Ceiling , Breakfast Bar , Stainless Steel Appl |
| Prim Bdrm | 4.91 x 3.41m 4 Pc Ensuite , W/W Closet |
| 2nd Br | 3.35 x 3.6m O/Looks Frontyard , Ceiling Fan |
| 3rd Br | 4.3 x 3.47m Ceiling Fan |
Sale/Lease History of 263 Greenwood Dr
View all past sales, leases, and listings of the property at 263 Greenwood Dr.Neighbourhood
Schools, amenities, travel times, and market trends near 263 Greenwood DrSchools
4 public & 4 Catholic schools serve this home. Of these, 8 have catchments. There is 1 private school nearby.
Parks & Rec
4 playgrounds, 1 sports field and 5 other facilities are within a 20 min walk of this home.
Transit
Street transit stop less than a 1 min walk away.
Want even more info for this home?
