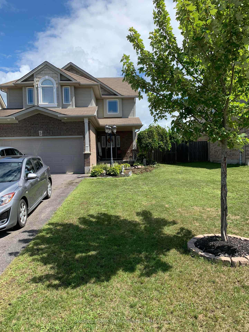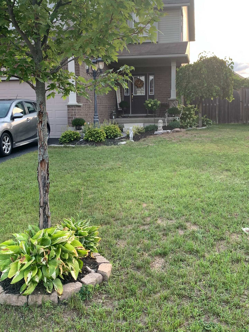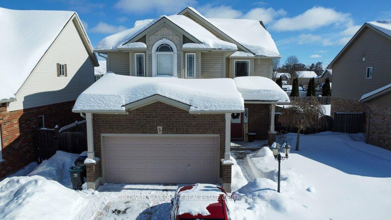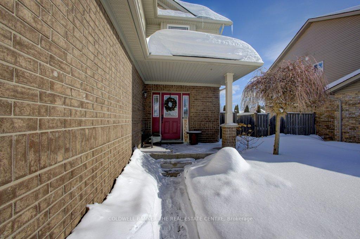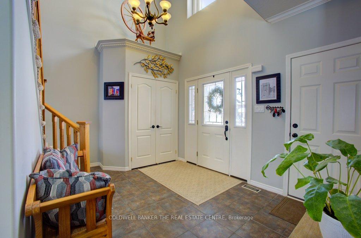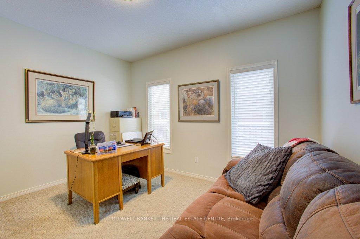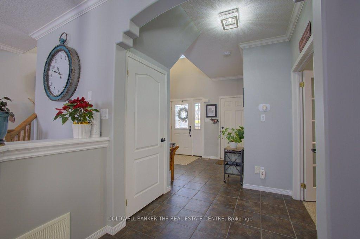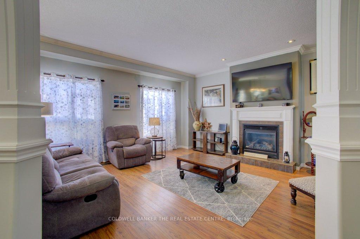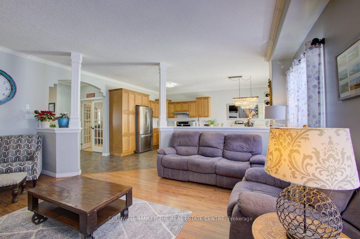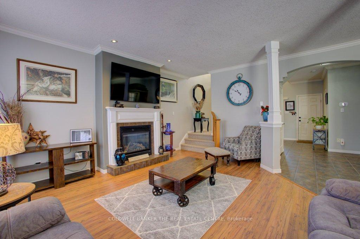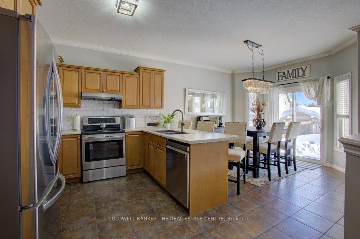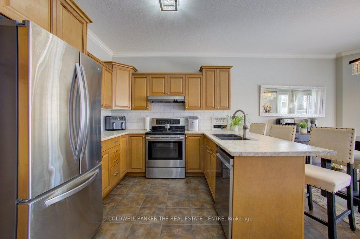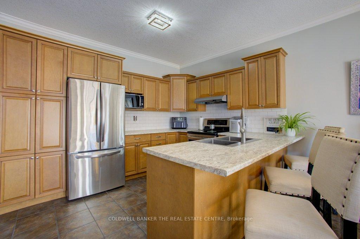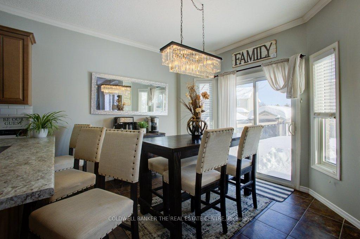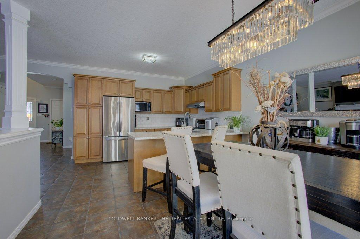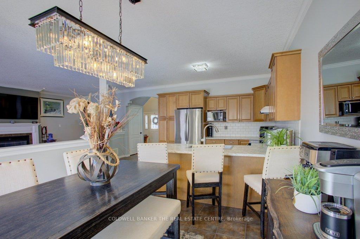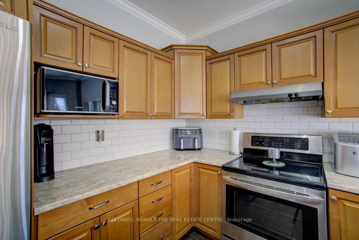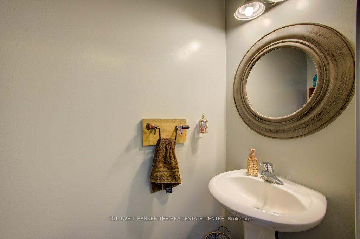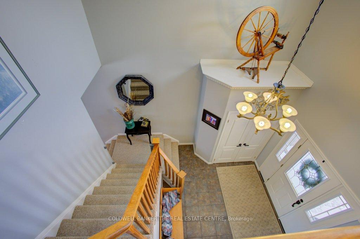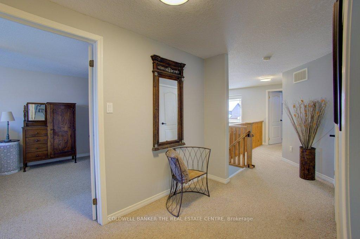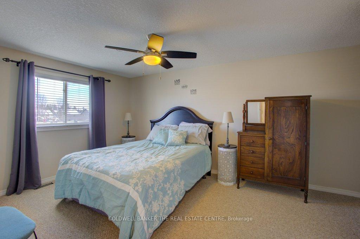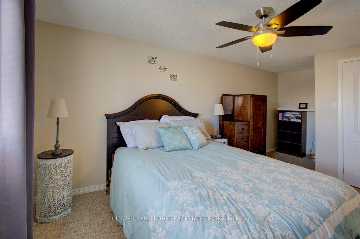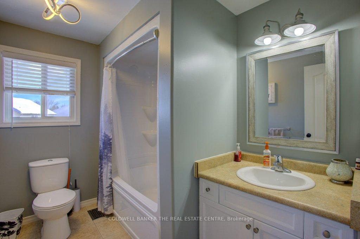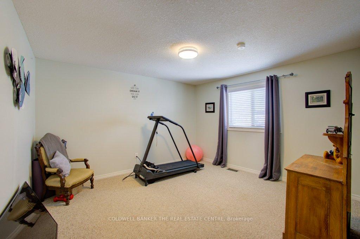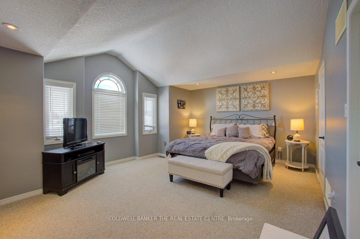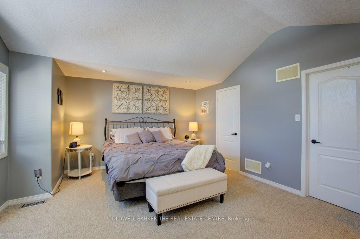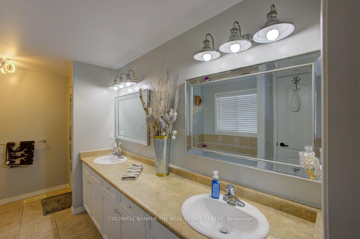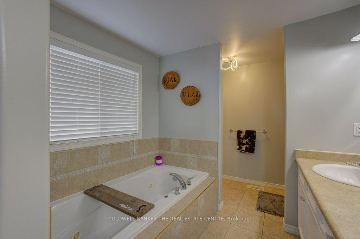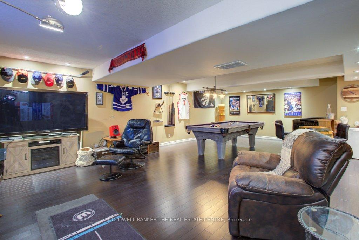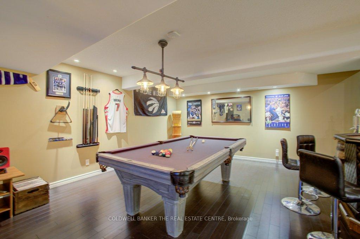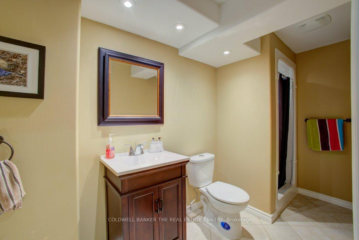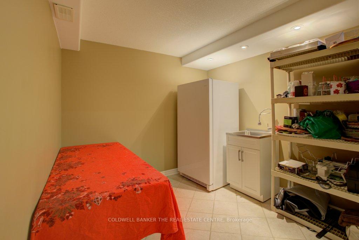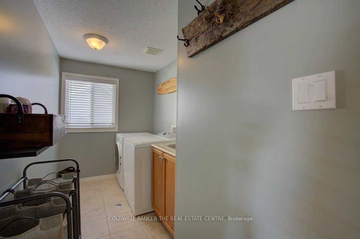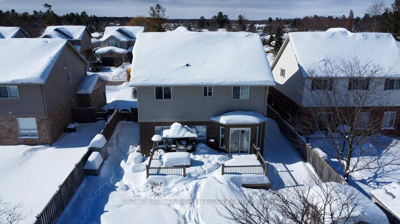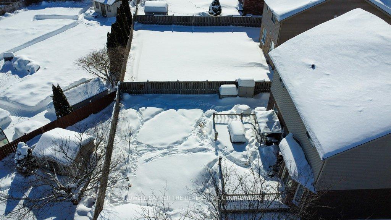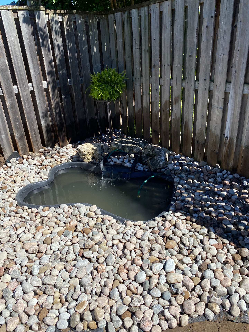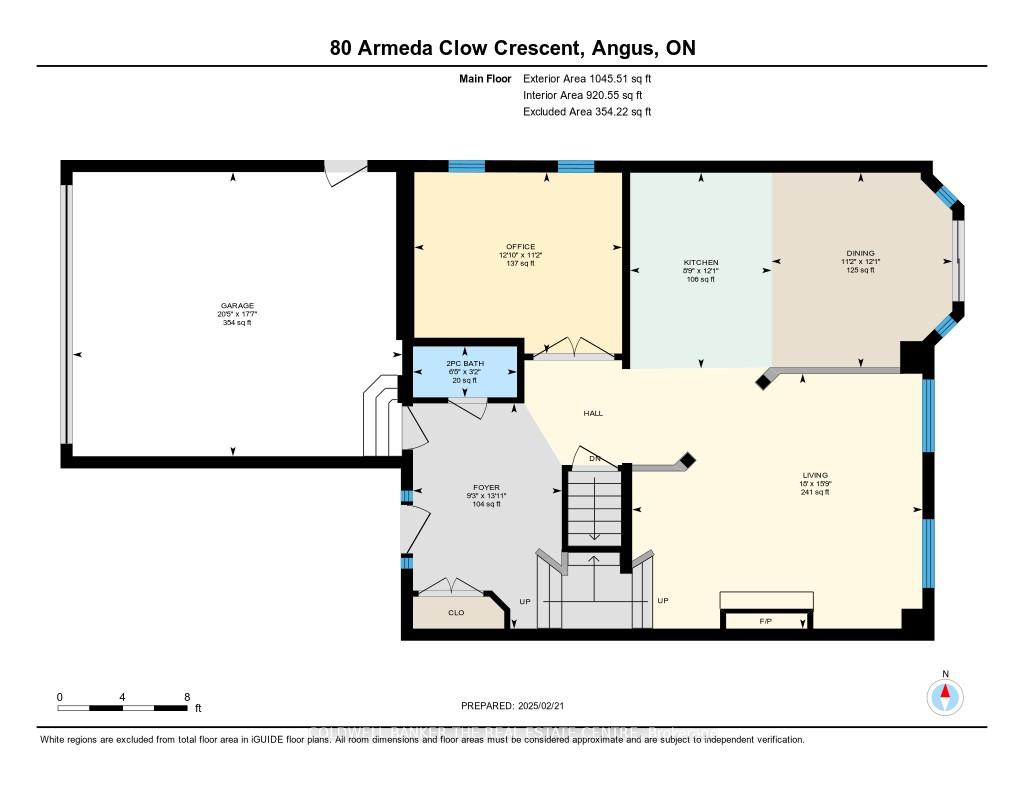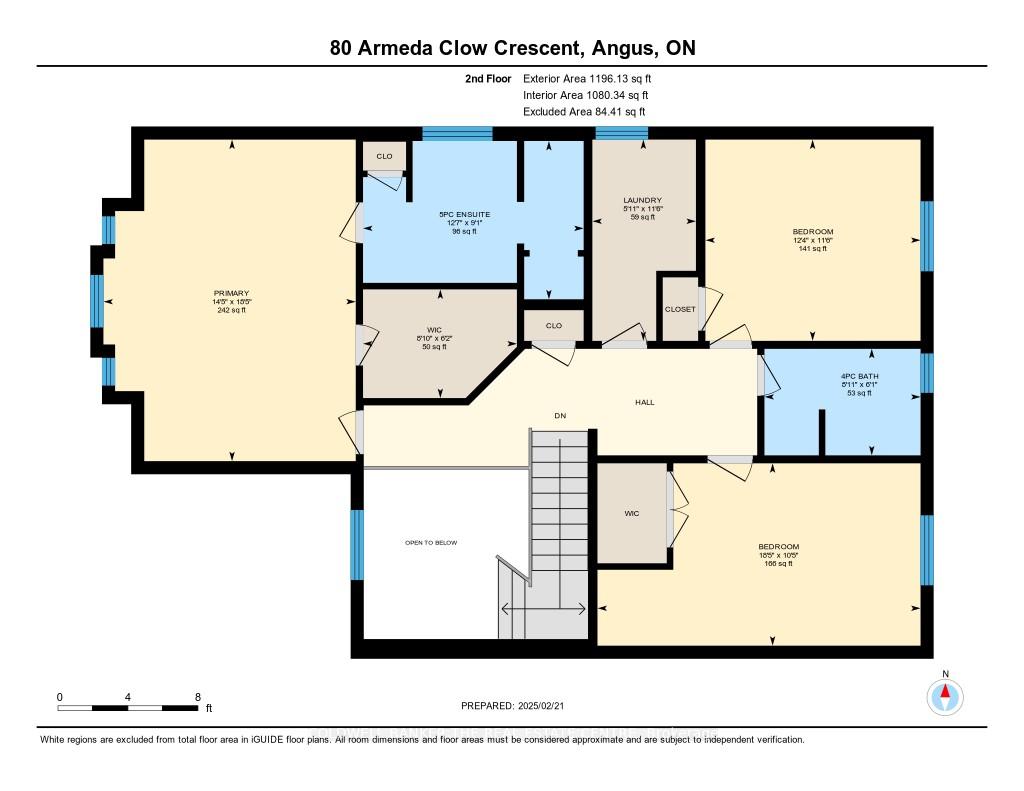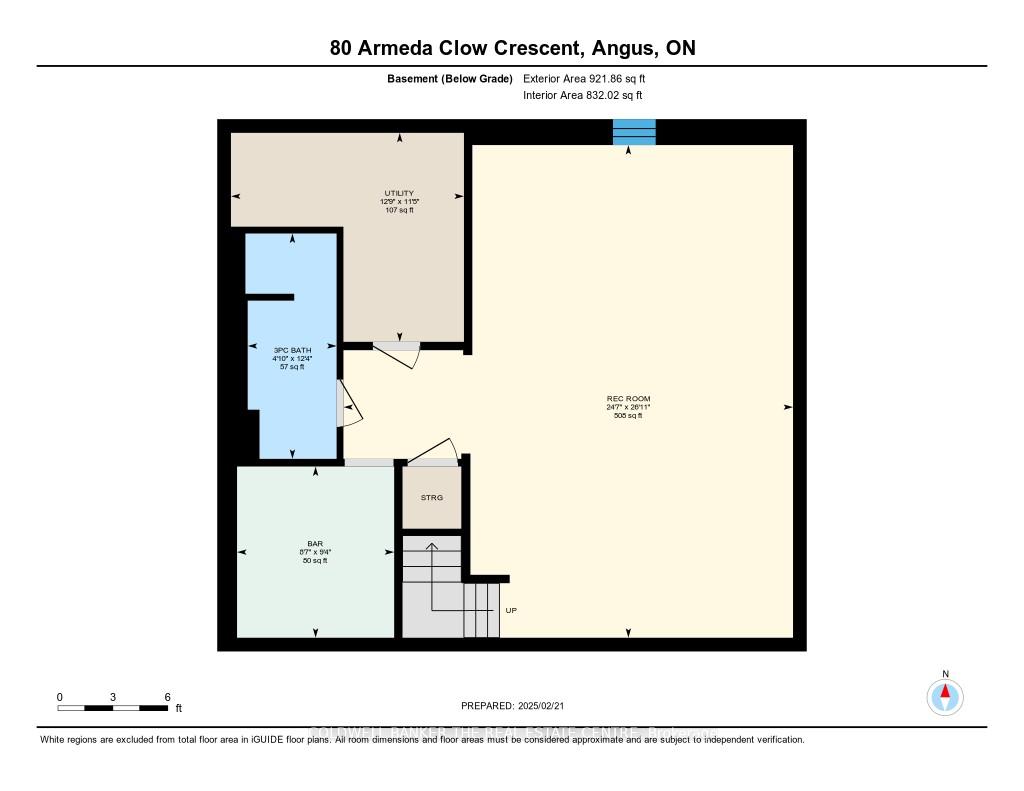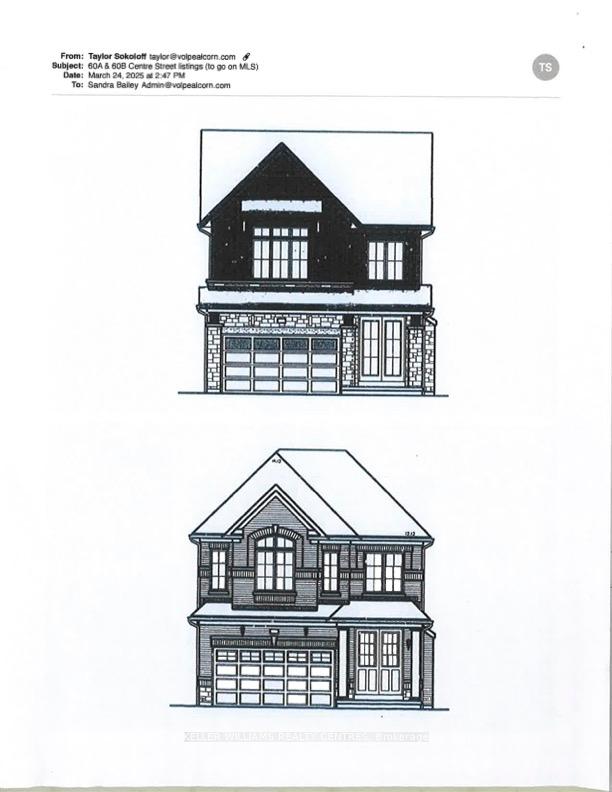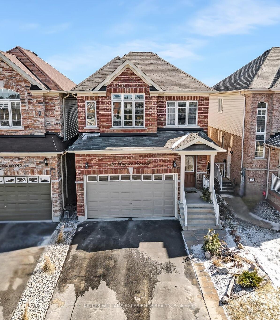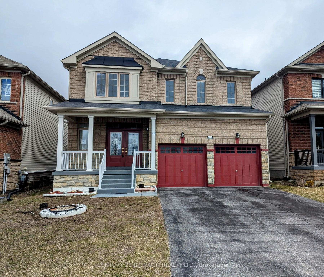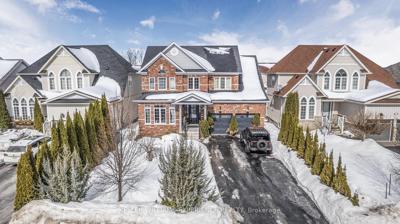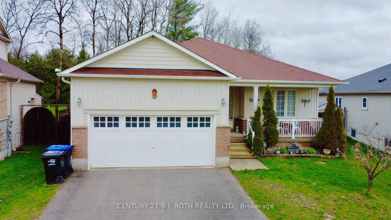Great curb appeal on one of the most sought after streets in Angus. Walk into the large foyer and you are immediately struck by the bright open concept of the main floor. Notice the ceramic flooring throughout the foyer , 2pc bathroom, kitchen and dining room, the 9' high ceilings, crown moulding in the kitchen(renovated in 2019), dining room and living room (with gas fireplace). There is a den/office that could possibly serve as a guest bedroom as well. The second floor features a huge primary bedroom featuring a vaulted ceiling, a large walk-in closet and a 5pc ensuite bathroom with 2 sinks, shower and a large whirlpool tub .There is also a laundry room and 2 more sizeable bedrooms , one with another walk-in closet. The finished basement has a large recreation room with 4 year old pool table and rack and equipment included. There is a 3pc bathroom w/shower and another multi use room . The home comes equipped with central vacuum and a sump pump , the sump well has never had a drop of water in it in the 4 years the current owners have been there. The roof has new shingles(2024) and the fully fenced backyard features a large deck ,small (approx 3x4' pond) with pump and filter with river stone and large rock landscaping. There is also a garden shed and 2 other smaller sheds. The driveway is one of the larger ones on the street easily fitting 4 cars and the garage is insulated and heated by natural gas perfect for a workshop. Grocery, pharmacy, restaurants etc are walking distance away and all amenities of Barrie and Alliston are 15 minutes away by car. If nature is your thing there are rivers, creeks and conservation areas minutes away as...
80 Armeda Clow Crescent
Angus, Essa, Simcoe $894,999Make an offer
3 Beds
4 Baths
Attached
Garage
with 2 Spaces
with 2 Spaces
Parking for 4
E Facing
- MLS®#:
- N11983077
- Property Type:
- Detached
- Property Style:
- 2-Storey
- Area:
- Simcoe
- Community:
- Angus
- Added:
- February 21 2025
- Lot Frontage:
- 49.21
- Lot Depth:
- 118.21
- Status:
- Active
- Outside:
- Vinyl Siding,Brick
- Year Built:
- 16-30
- Basement:
- Finished
- Brokerage:
- COLDWELL BANKER THE REAL ESTATE CENTRE
- Lot (Feet):
-
118
49
- Intersection:
- Cecil St & Armeda Clow Crescent
- Rooms:
- 16
- Bedrooms:
- 3
- Bathrooms:
- 4
- Fireplace:
- Y
- Utilities
- Water:
- Municipal
- Cooling:
- Central Air
- Heating Type:
- Forced Air
- Heating Fuel:
- Gas
| Bathroom | 0.96 x 1.96m 2 Pc Bath Main Level |
|---|---|
| Dining Room | 3.68 x 3.41m Main Level |
| Foyer | 4.25 x 2.81m Access To Garage Main Level |
| Kitchen | 3.69 x 2.67m B/I Dishwasher , Backsplash Main Level |
| Living Room | 4.81 x 5.47m Main Level |
| Office | 3.42 x 3.92m Main Level |
| Bathroom | 1.85 x 2.72m 4 Pc Bath Second Level |
| Bathroom | 2.86 x 3.74m 5 Pc Ensuite Second Level |
| Bedroom | 3.18 x 5.63m Walk-In Closet(s) Second Level |
| Bedroom 2 | 3.51 x 3.75m Closet Second Level |
| Laundry | 3.51 x 1.8m Second Level |
| Primary Bedroom | 5.6 x 4.39m Walk-In Closet(s) Second Level |
| Bathroom | 3.75 x 1.48m 3 Pc Bath Basement Level |
| Other | 2.85 x 2.62m Bar Sink Basement Level |
| Recreation | 8.2 x 7.49m Basement Level |
| Utility Room | 3.48 x 3.88m Basement Level |
Sale/Lease History of 80 Armeda Clow Crescent
View all past sales, leases, and listings of the property at 80 Armeda Clow Crescent.Neighbourhood
Schools, amenities, travel times, and market trends near 80 Armeda Clow CrescentSchools
4 public & 4 Catholic schools serve this home. Of these, 8 have catchments. There is 1 private school nearby.
Parks & Rec
3 sports fields, 3 trails and 6 other facilities are within a 20 min walk of this home.
Transit
Street transit stop less than a 4 min walk away.
Want even more info for this home?
