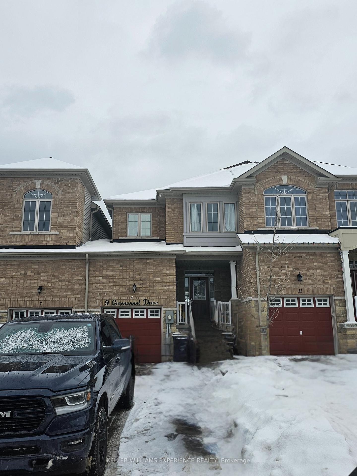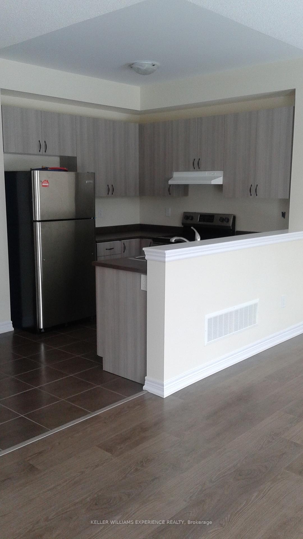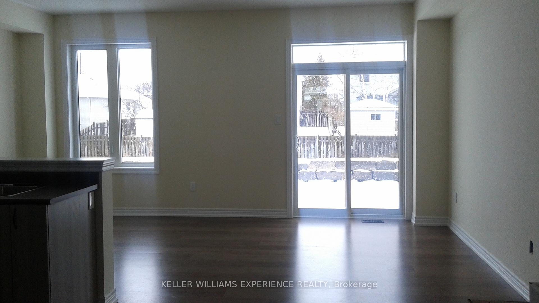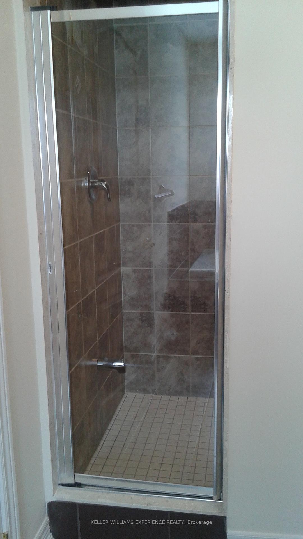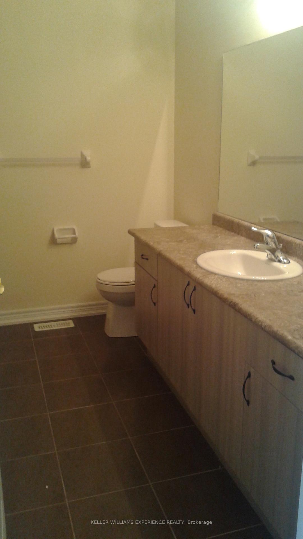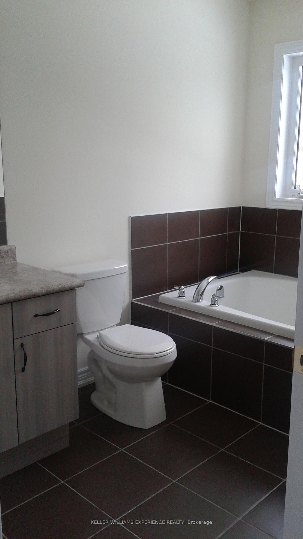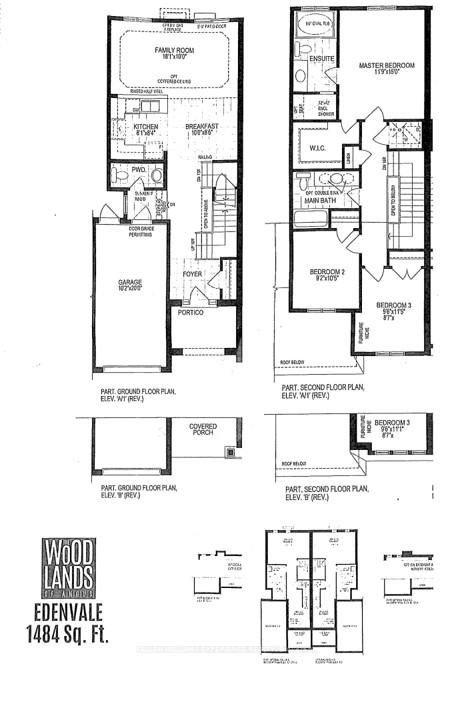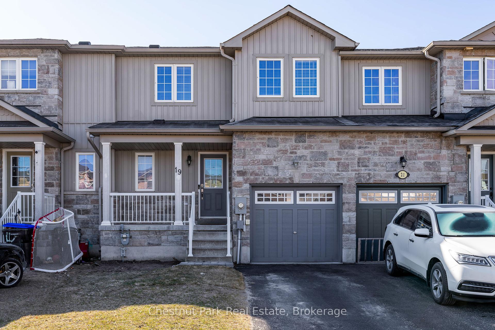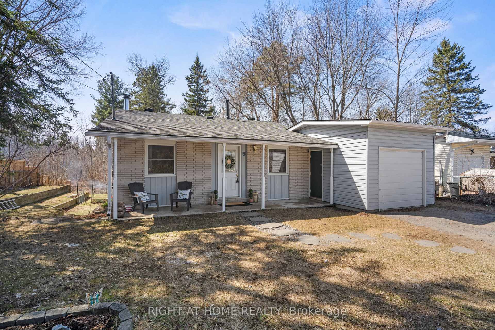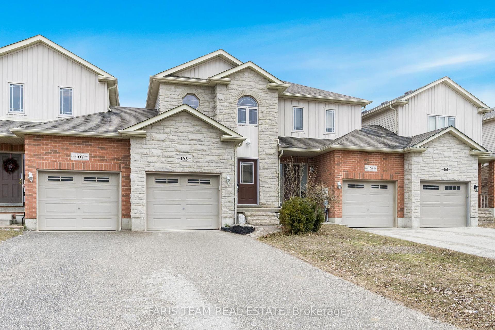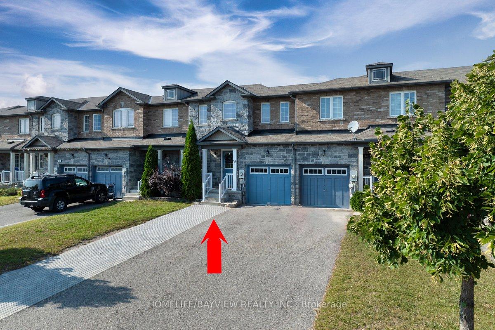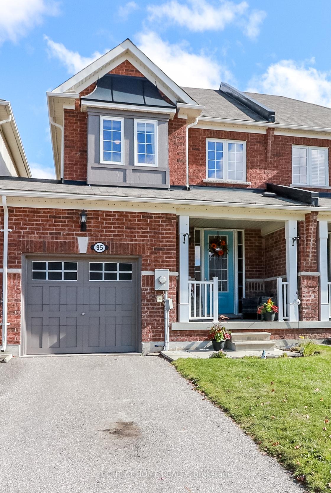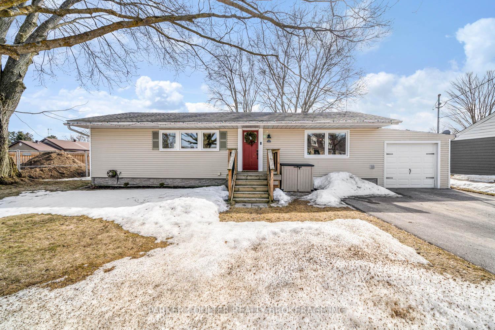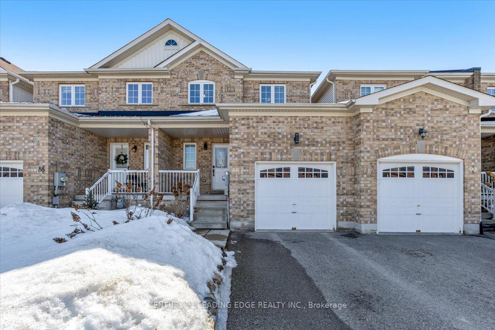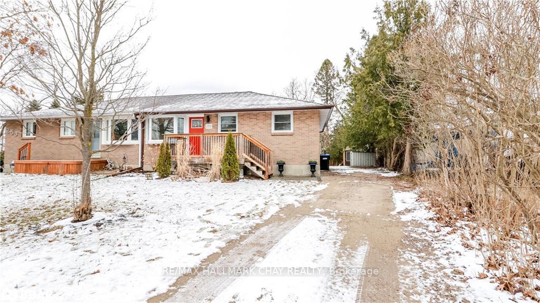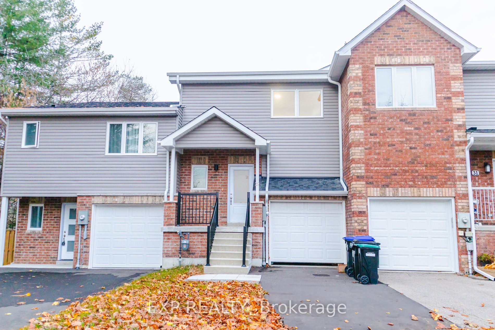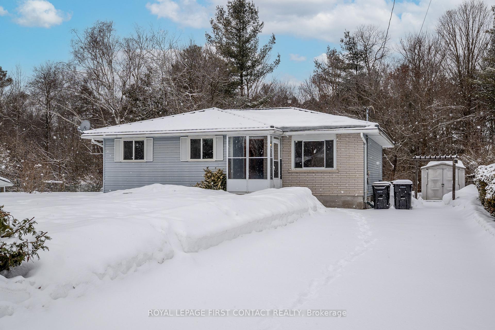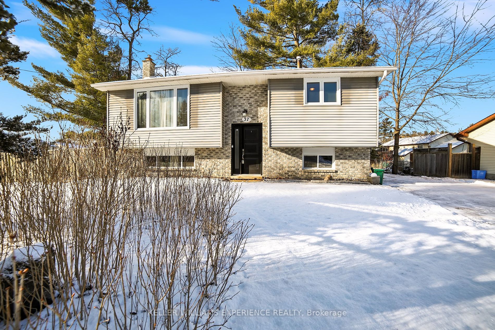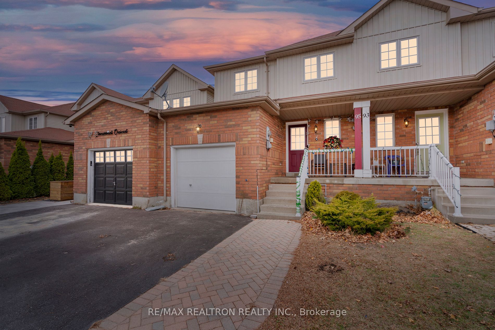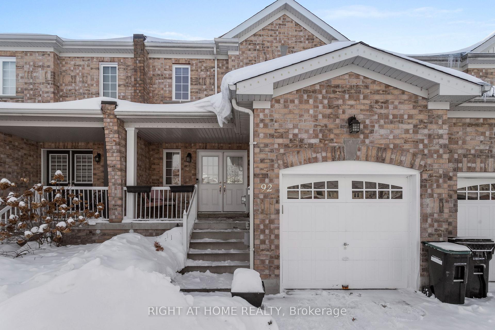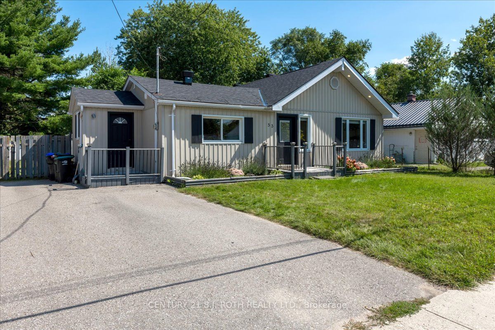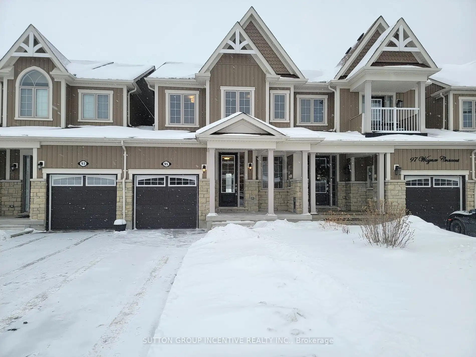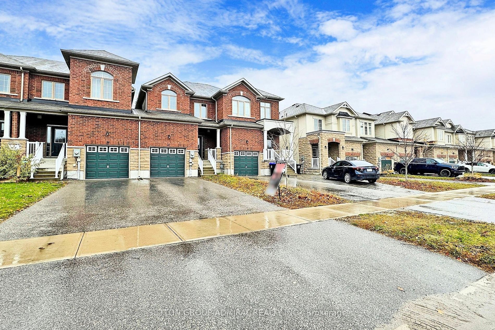Welcome to 9 Greenwood Dr! This executive freehold semi-townhome in Angus offers enhanced privacy, attached only on one side by the house and garage. Step inside to discover a bright and spacious layout with soaring 9-ft ceilings, creating an open and inviting atmosphere. The main level boasts inside entry from the garage with direct access to both the home and the fully fenced backyard. The open-concept living and dining area features laminate floors, hardwood stairs to the upper level, while the eat-in kitchen offers ceramic tile flooring and a walkout to the backyardideal for entertaining. Upstairs, youll find a large 4-piece bathroom and three generously sized bedrooms, including a spacious primary suite with a walk-in closet and a full ensuite featuring a soaker tub and separate shower. The upper-level laundry room adds extra convenience. The unfinished basement provides ample storage and endless potential for customization. No direct rear neighbours, as the property backs onto a municipal catchment area.
Dishwasher, Dryer, Refrigerator, Stove, Washer
