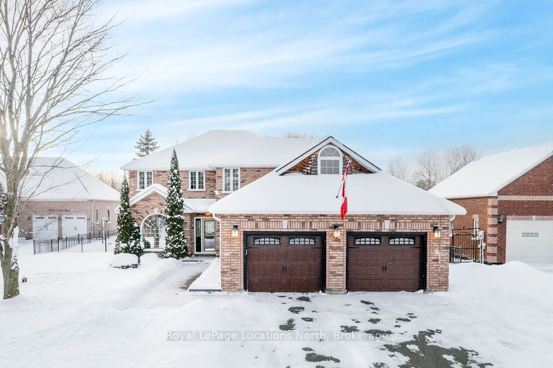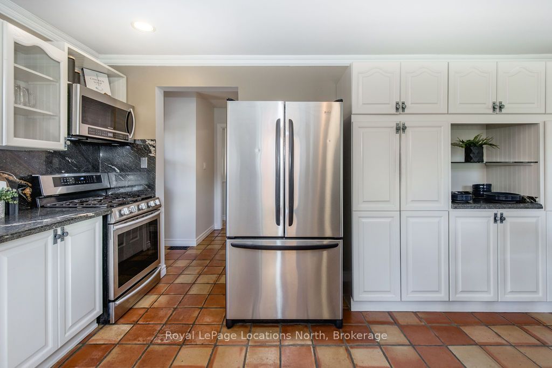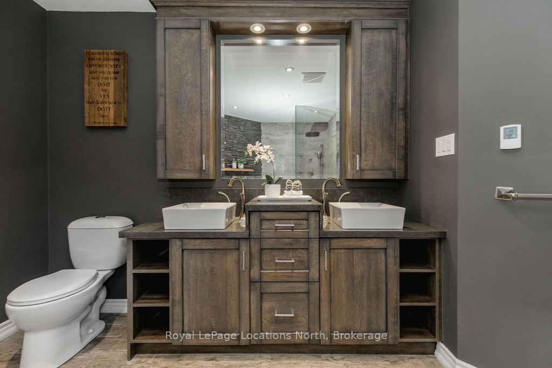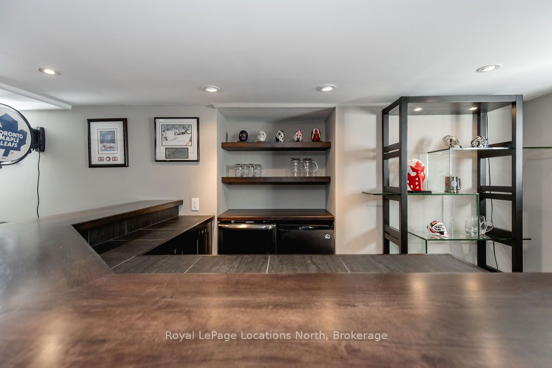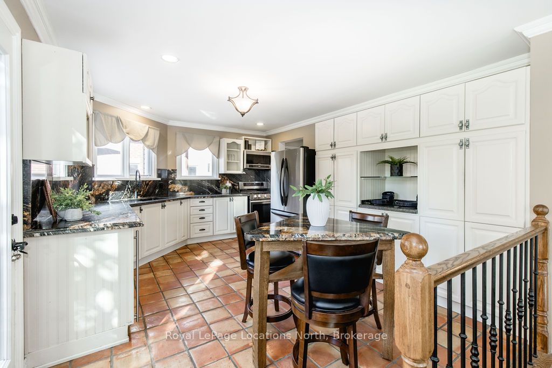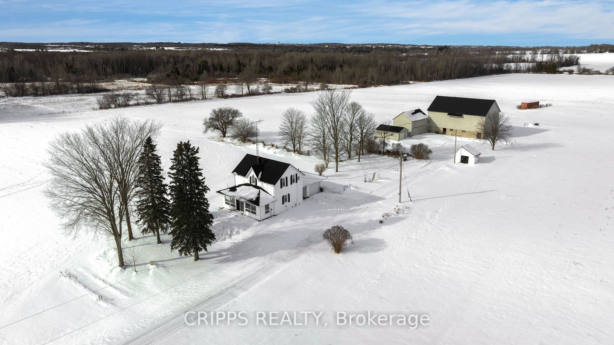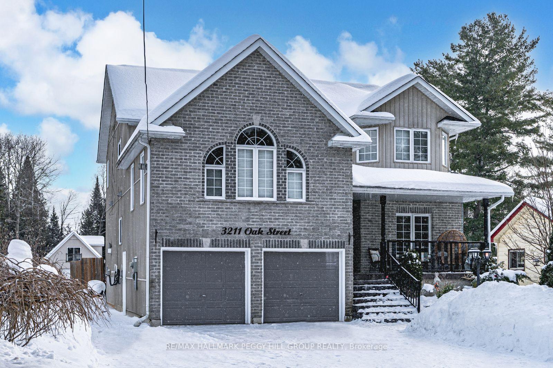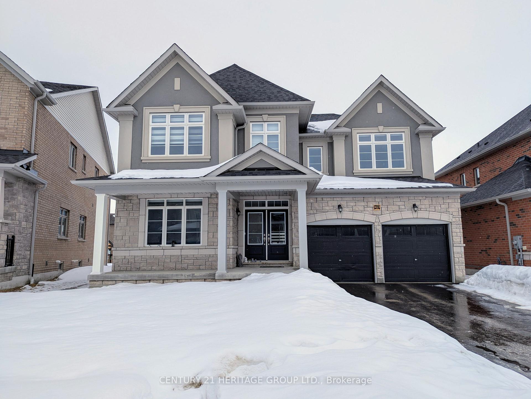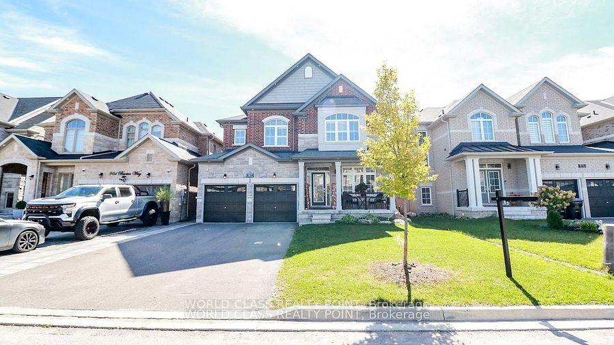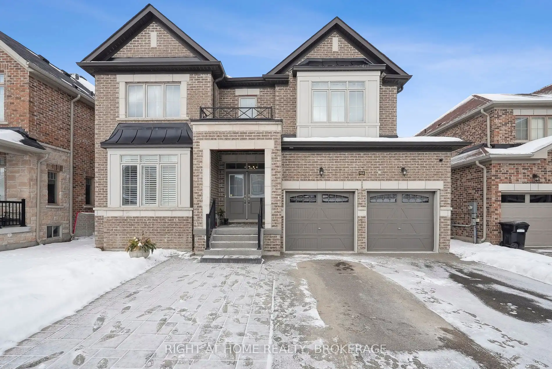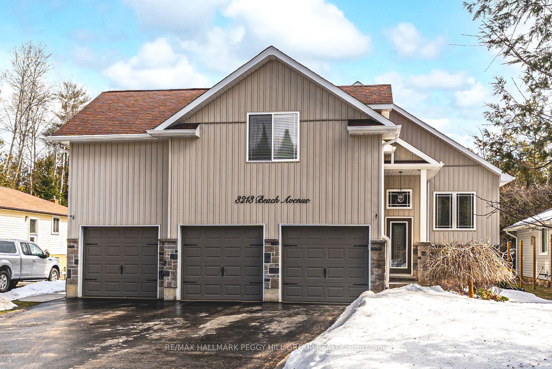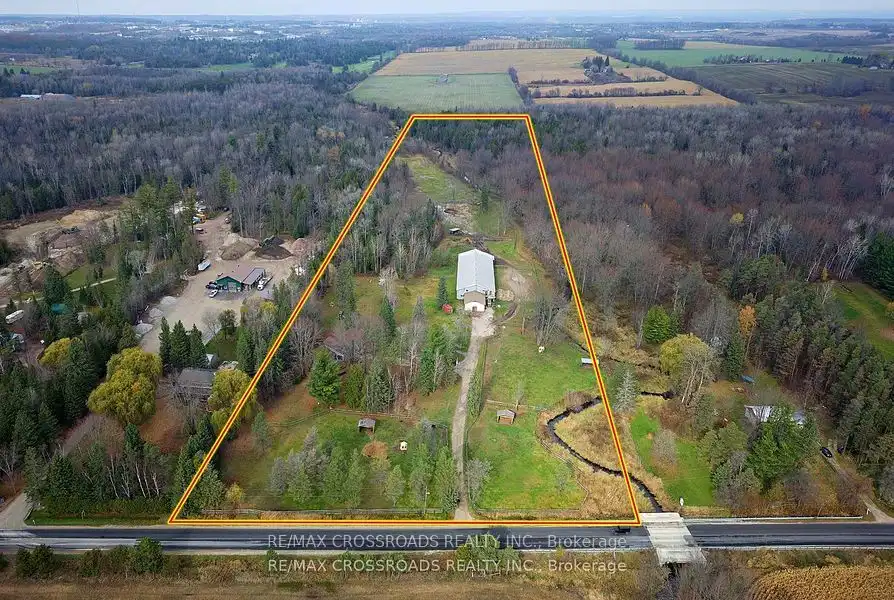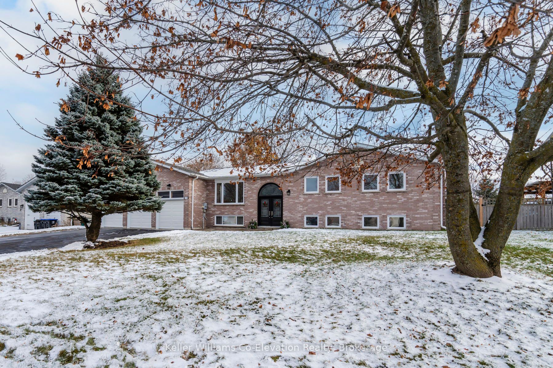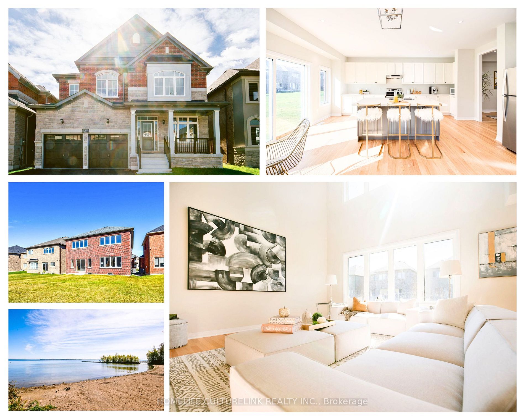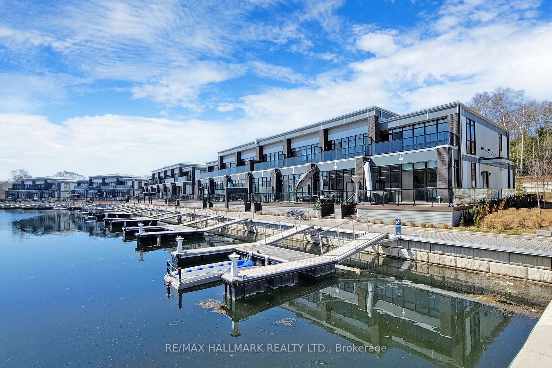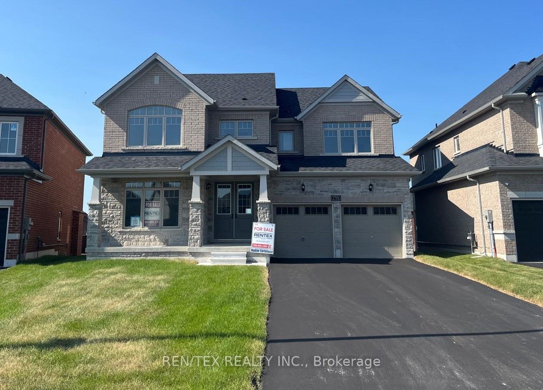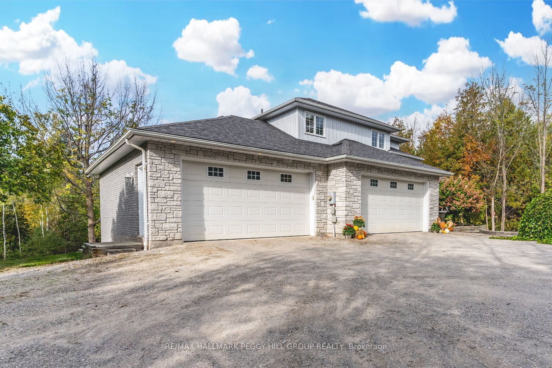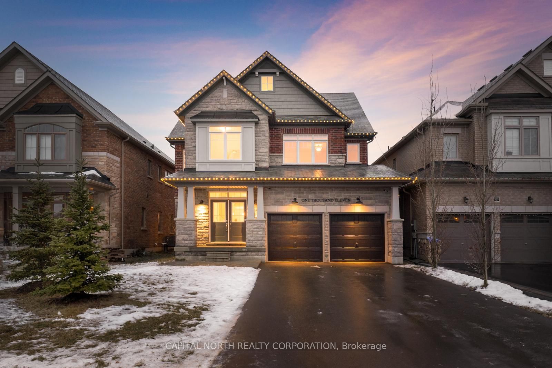A SHORT WALK TO THE WATER. Discover this all brick, 4 bedroom, 3 bathroom, family home with an additional main floor office space, ideally located in a sought-after, family-friendly area just steps from water access + the amenities of Friday harbor located next door. Situated on a beautifully landscaped lot just under half an acre, this property offers exceptional outdoor and indoor living. The main floor welcomes you with lots of natural light offering many windows and an inviting layout. The custom kitchen offers granite countertops, stainless appliances, gas stove and convenient side door to a covered porch perfect for barbequing. An elegant separate dining room with hardwood, is perfect for everyday living and hosting family holidays. The cozy sunken living room is open to the kitchen. Upstairs, the large primary bedroom is a true retreat, complete with an updated ensuite (featured in a magazine) + a private open balcony overlooking the lush backyard. Three additional bedrooms and a second updated bathroom offer the space any family dreams of. As you enter the lower level, the hardwood staircase leads you to the professionally designed basement perfect for hosting. Featuring a dry bar, custom fireplace, pool table, large TV to watch the game + plenty of space for the guys poker night. Step outside to enjoy the wraparound deck, a spacious patio perfect for entertaining + a custom designed front walkway. Additional highlights include a convenient 2-car garage with inside entry to main floor laundry, newer garage doors, fully fenced yard with rod iron fence, 2 sheds, driveway re-done approx 2014 with armor stone features, updated lighting and much more. This home is a rare find, so don't miss out. Above grade square footage: 2700 Below grade square footage: 1110.
3580 LINDA St
Rural Innisfil, Innisfil, Simcoe $1,299,000Make an offer
4+0 Beds
3 Baths
3500-5000 sqft
Attached
Garage
with 2 Spaces
with 2 Spaces
Parking for 5
N Facing
Zoning: SR2
- MLS®#:
- N11923000
- Property Type:
- Detached
- Property Style:
- 2-Storey
- Area:
- Simcoe
- Community:
- Rural Innisfil
- Taxes:
- $6,767.27 / 2024
- Added:
- January 14 2025
- Lot Frontage:
- 95.14
- Lot Depth:
- 213.25
- Status:
- Active
- Outside:
- Brick
- Year Built:
- 16-30
- Basement:
- Finished Full
- Brokerage:
- Royal LePage Locations North
- Lot (Feet):
-
213
95
BIG LOT
- Lot Irregularities:
- 95 X 215 FT
- Intersection:
- 13TH Line to Taylor Street to Linda Street
- Rooms:
- 12
- Bedrooms:
- 4+0
- Bathrooms:
- 3
- Fireplace:
- Y
- Utilities
- Water:
- Well
- Cooling:
- Wall Unit
- Heating Type:
- Forced Air
- Heating Fuel:
- Gas
| Living | 5.15 x 3.86m |
|---|---|
| Dining | 4.26 x 3.09m |
| Office | 3.58 x 3.27m |
| Prim Bdrm | 5.43 x 3.86m |
| Br | 3.98 x 3.32m |
| Br | 3.98 x 3.32m |
| Br | 5.48 x 4.26m |
| Rec | 8.69 x 10.39m |
| Other | 2.67 x 2.18m |
| Other | 4.29 x 3.86m |
| Utility | 7.29 x 1.37m |
| Kitchen | 3.78 x 5.11m |
Property Features
Fenced Yard
Golf
