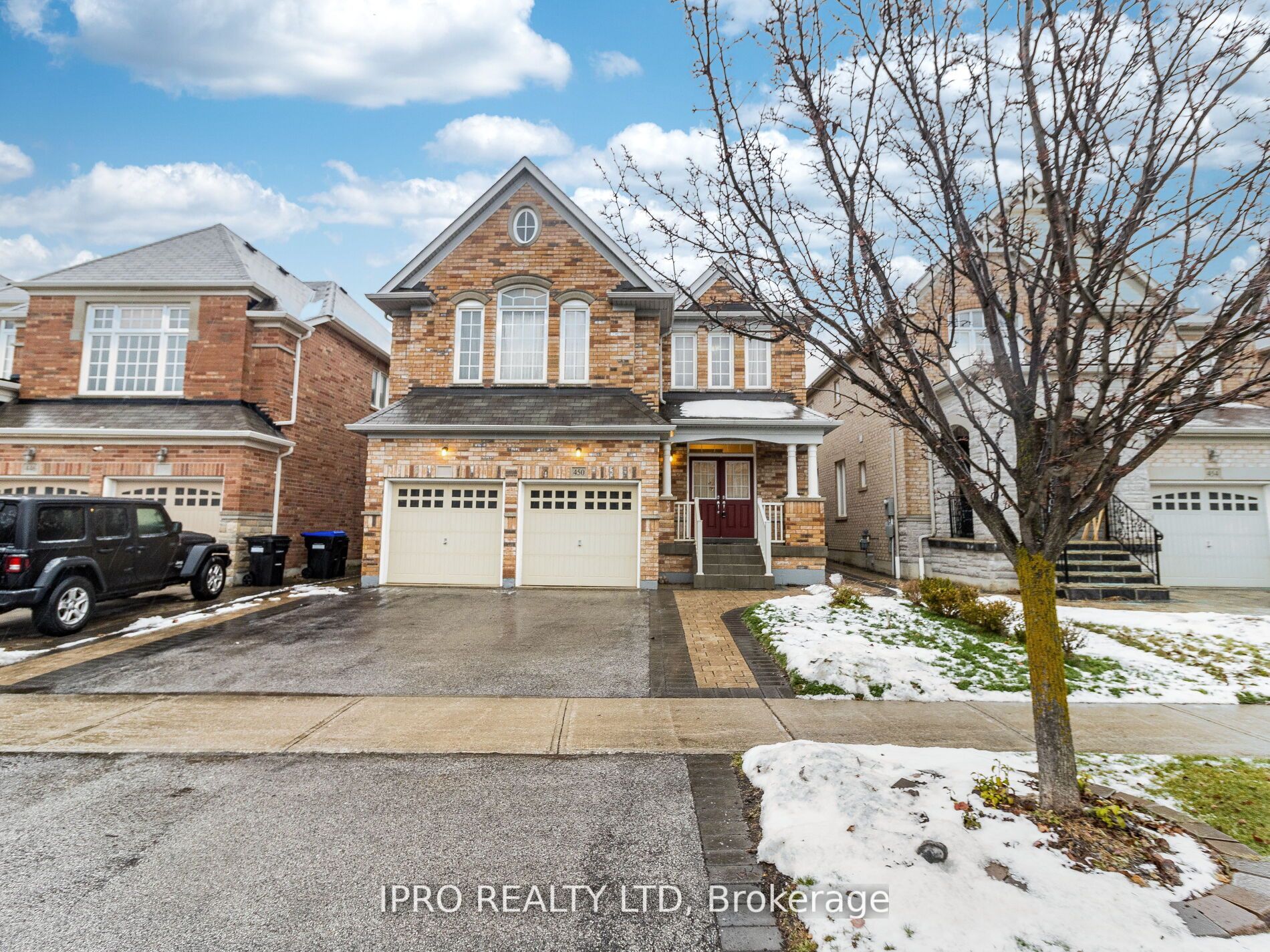*** Priced For Quick sale *** Very spacious Great Gulf Homes (2012 Built), 40Ft Lot Frontage, 3185 SqFt (as per MPAC), 4 Bedroom, 4 Bathroom Home in the Heart of Bradford. Double Door Entry, Main Floor 9 Foot Ceilings and Hardwood Floors, Broadloom in Bedrooms. Family Size Kitchen with S/S Appliances, Gas Stove, Two Pantries and Breakfast Bar. Main floor includes Formal Dining Room, Spacious office with French Doors and 2-Sided Gas fireplace. Main Floor Spacious Laundry Room with Garage Access, Two Oak Staircase leading to Second Floor. Media Room (Second Family Room) above the Garage. Primary Bedroom includes a 5-pc Ensuite with Linen Closet, and two walk-in closets. Second linen closet, Bedroom 2 & 3 have Semi-Ensuite, while Bedroom 4 has 4pc Ensuite. R/I Central Vacuum, Un-spoiled Basement with high ceilings and R/I for future washroom. ***** Floor Plans Attached *****
Backyard BBQ Gas Line, Stone Patio in Backyard and Sides, Fenced Backyard with two gates ***New Front Door Glass Insert***







































