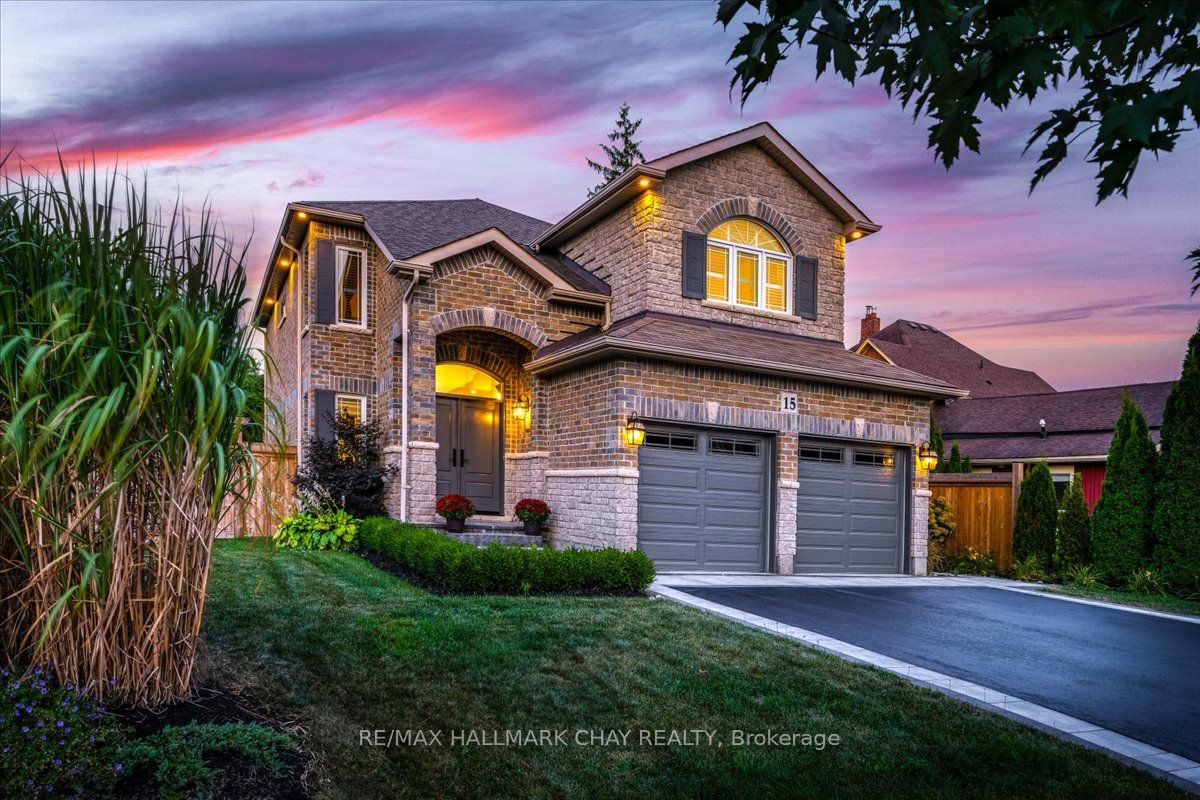Immaculately Maintained & Upgraded 4 Bedroom, 2,531+ SqFt Family Home Sitting On Private Premium Lot Backing On EP Land. Fully Fenced Backyard Is An Entertainers Dream With Private Oasis Featuring Beautiful In-Ground 26 x 13 Fibre Glass Peanut Shaped Pool (2022), Large Deck With Storage Underneath, & Lush Gardens With Over 200K+ Spent On Landscaping & Upgrades! Perfect At Every Detail With High-End Finishes Throughout. Main Floor Boasts Engineered White Oak Hardwood Flooring, Porcelain Tile Foyer, Wainscoting, Crown Moulding, California Shutters, Zebra Blinds, Smooth Ceilings & Pot Lights Throughout. Formal Dining Room Right Off Of Kitchen, Perfect For Entertaining Friends & Family For Any Occassion! Custom Kitchen With Quartz Countertops, Gold Hardware, Stainless Steel Appliances, Gas Stove, Wine Cooler, Under Counter Lighting & Breakfast Area With Walk-Out To Backyard. Family Room With Gas Fireplace and Built-In Speakers, & Large Windows For Natural Light To Flow Through. Upstairs, 4 Spacious Bedrooms Each Tastefully Decorated With Wainscotting, Crown Moulding, Built In Bookcases, & Closet Space. Gorgeous Primary Bedroom With French Door Entry, Crown Moulding, Walk-In Closet & 4 Piece Bathroom With Heated Floors, & His/Hers Sinks. Unfinished Basement Awaiting Your Personal Touch With Over 1,100 SqFt Of Additional Living Space! Convenient Main Floor Laundry With Quartz Counters, Backsplash, Laundry Sink, & Access To Garage. Completely Turn Key & Move-In Ready!
Close To Highway 400 & Yonge St, 15 Mins To Lake Simcoe & Beaches, 5 Mins To Scanlon Creek Conservation Area, Nearby Shopping, Fine Dining, Schools, & Parks In Bradford's Growing Community! Over 200k+ Spent On Upgrades & Landscaping.





































