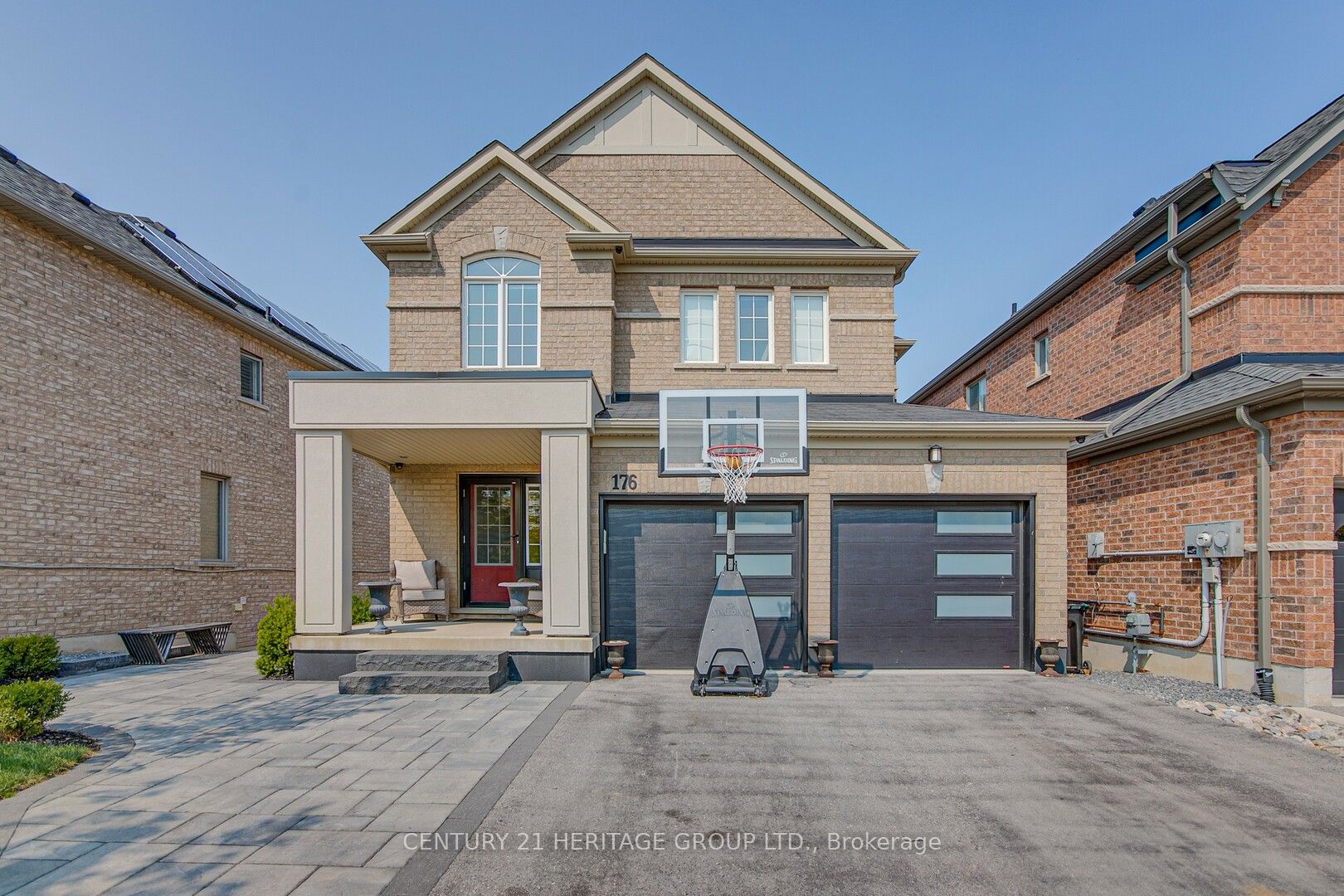Welcome to this stunning 2 storey home with 3+1 bedrooms and finished basement. As you enter, you will be greeted by 9ft ceilings on main, a spacious great room perfect for both relaxation and entertaining with pot lights and smooth ceiling. Beautiful kitchen featuring elegant quartz countertops, stainless steel appliances and a bright breakfast room with a soaring vaulted ceiling. The breakfast room offers a walkout to 444 sq.ft. deck, ideal for outdoor dining or simply enjoying the view of the pond, fully fenced private yard. The 2nd floor you will find 3 well sized bedrooms, including a luxurious master suite that boasts a 4 piece ensuite and walk-in closet. The 2nd floor office area is perfect for work or study, offering a quiet and functional space that enhances the home's versatility. The fully finished basement offers additional living space, complete with a bedroom that walks out directly to a 444 sq.ft. cement patio, plus a 4 piece bathroom, making it a perfect potential in-law suite or guest retreat. Outside, the property is beautifully landscaped, creating a peaceful environment to enjoy throughout the seasons. Heated & insulated garage. This exceptional home combines comfort, style and functionality in a sought-after neighbourhood close to schools, parks, recreation center, shopping and Hwy 400. Truly an ideal place to call home.
Antibacterial UV filtration system on furnace, 6 camera system with pvr and monitoring system, 444 sf deck and lower cement patio with rubber membrane, heated garage, insulated garage R-24 walls & R-31 ceiling, security screen doors
































