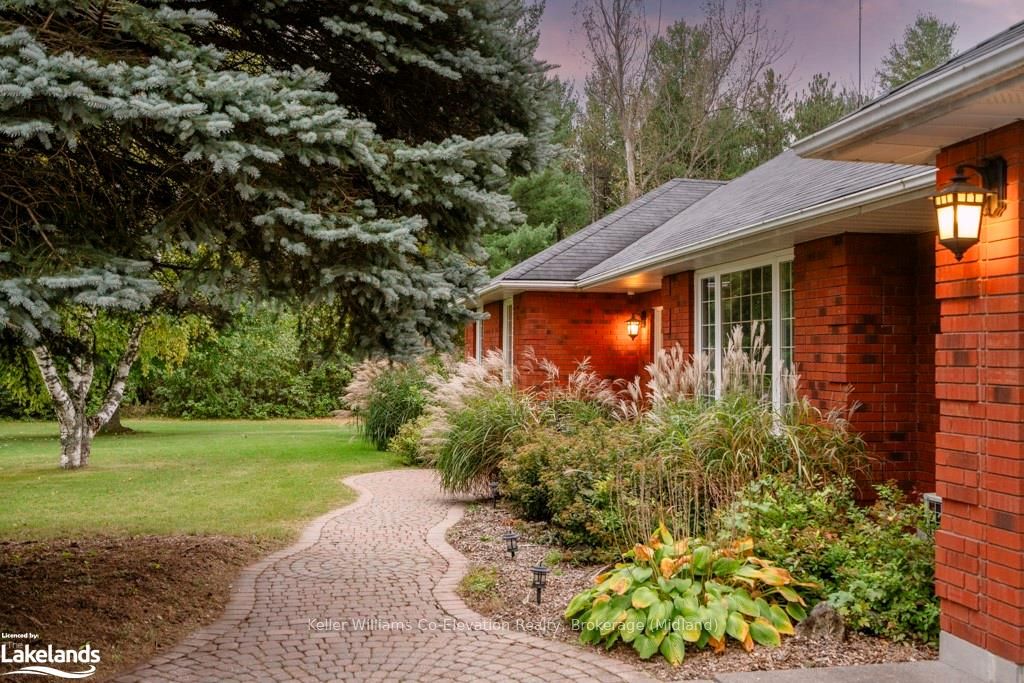10+ Acres Executive Private Estate with No direct neighbours backing onto mature Simcoe County Forest - spectacular oversized 3 bed/3 bath ranch style bungalow with a modern touch and pride of ownership evident throughout the property. This amazing property boasts an oversized 3 bay workshop offering plenty of space for all your toys. This one of a kind piece of real estate has two road frontages to gain entry to the property with a second driveway and potential to sever and build 2+ additional homes. You will love exploring your estate from the front seat of your golf cart and enjoy the multiple cut trails and general serene landscape. The home boasts an attached 2 car garage, a spacious living room open to a raised dining room ideal for entertaining, a large eat in kitchen with a ton of natural light flooding in from multiple windows, a family room with huge brick wood burning fireplace, primary bedroom with walk-in closet, ensuite with soaker tub and sliding doors to the large deck. The landscaped back yard is complete with a deck, stone patio, pergola and hot tub to relax and enjoy after a long day or to enjoy with family and friends. The lower level has a secondary family room with a ton of space open to finish to your needs, which makes this the perfect home for a large or growing family! Under 5 Minutes to Bradford, Walmart and Tanger outlet Mall, Minutes to Hwy 400, 88, 89, 11 and New 413.
4060 10TH Sdrd
Rural Bradford West Gwillimbury, Bradford West Gwillimbury, Simcoe $2,379,000Make an offer
3+1 Beds
3 Baths
Attached
Garage
with 2 Spaces
with 2 Spaces
Parking for 20
E Facing
Zoning: A
- MLS®#:
- N10439741
- Property Type:
- Detached
- Property Style:
- Bungalow
- Area:
- Simcoe
- Community:
- Rural Bradford West Gwillimbury
- Taxes:
- $9,853 / 2023
- Added:
- November 18 2024
- Lot Frontage:
- 0.00
- Lot Depth:
- 0.00
- Status:
- Active
- Outside:
- Brick
- Year Built:
- 31-50
- Basement:
- Full Part Fin
- Brokerage:
- Keller Williams Co-Elevation Realty, Brokerage (Midland)
- Intersection:
- Yonge St to Line 11, R on 10th Side Road
- Rooms:
- 12
- Bedrooms:
- 3+1
- Bathrooms:
- 3
- Fireplace:
- Y
- Utilities
- Water:
- Cooling:
- Central Air
- Heating Type:
- Forced Air
- Heating Fuel:
- Oil
| Living | 5 x 3.89m |
|---|---|
| Dining | 4.44 x 3.71m Hardwood Floor |
| Kitchen | 4.32 x 4.09m Pantry |
| Breakfast | 2.95 x 3.73m |
| Family | 4.32 x 5.54m Fireplace, Hardwood Floor, Sliding Doors |
| Other | California Shutters, Ensuite Bath, Hot Tub |
| Bathroom | California Shutters |
| Prim Bdrm | 4.32 x 5.61m Ensuite Bath, Sliding Doors, W/I Closet |
| Br | 3.63 x 3.33m |
| Br | 3.63 x 3.51m |
| Laundry | 1.93 x 2.44m |
| Bathroom | |
Property Features
Golf
Hospital
Sale/Lease History of 4060 10TH Sdrd
View all past sales, leases, and listings of the property at 4060 10TH Sdrd.Neighbourhood
Schools, amenities, travel times, and market trends near 4060 10TH SdrdRural Bradford West Gwillimbury home prices
Average sold price for Detached, Semi-Detached, Condo, Townhomes in Rural Bradford West Gwillimbury
Insights for 4060 10TH Sdrd
View the highest and lowest priced active homes, recent sales on the same street and postal code as 4060 10TH Sdrd, and upcoming open houses this weekend.
* Data is provided courtesy of TRREB (Toronto Regional Real-estate Board)






































