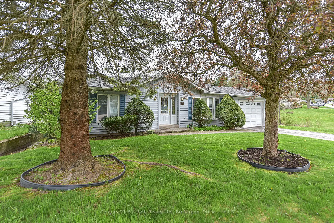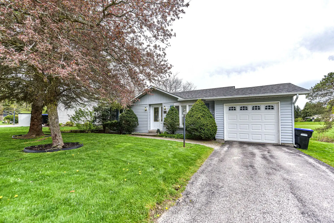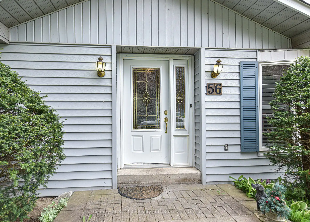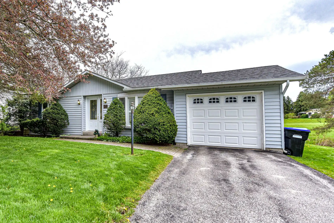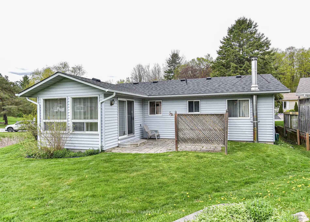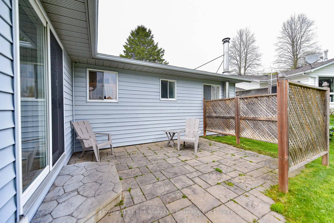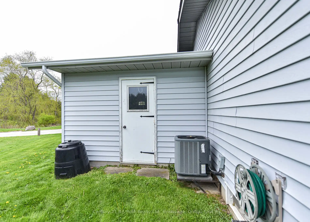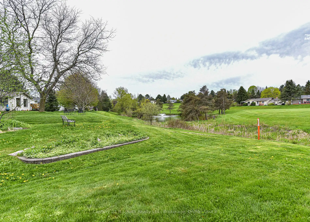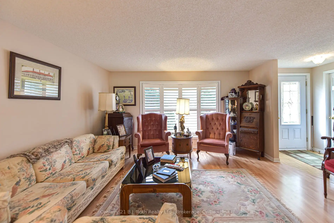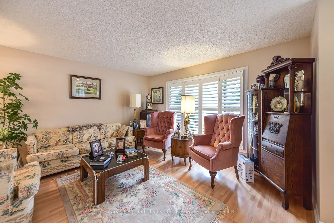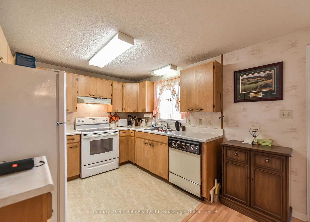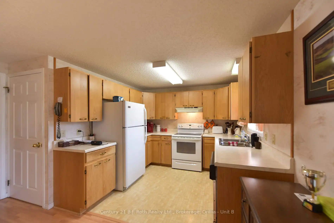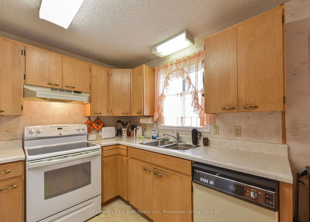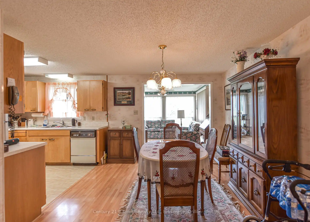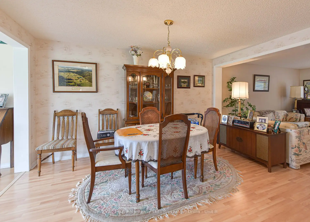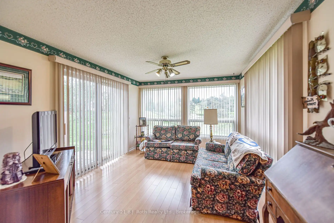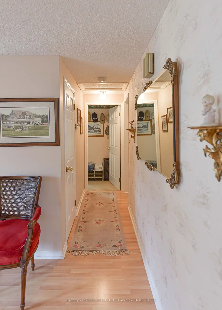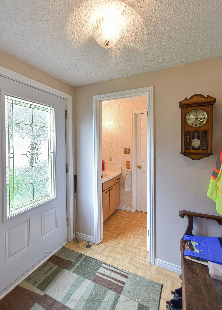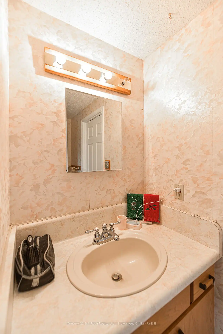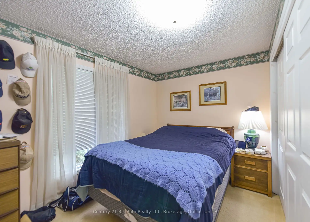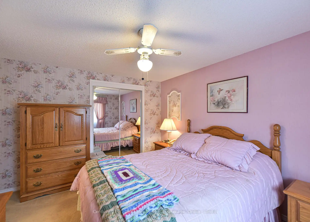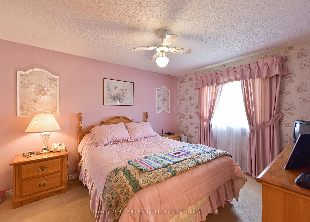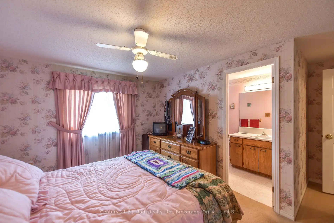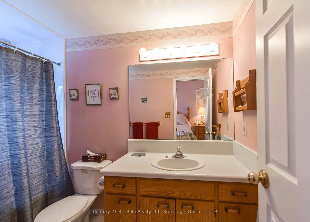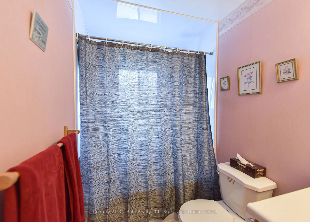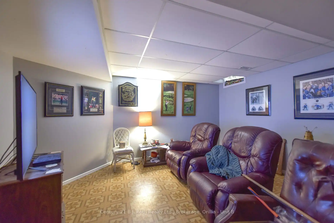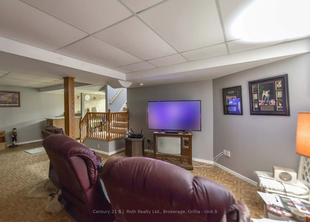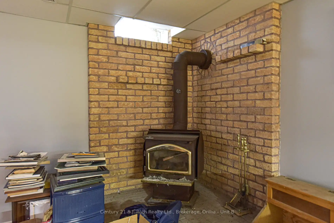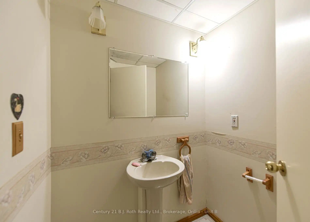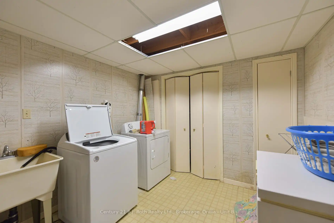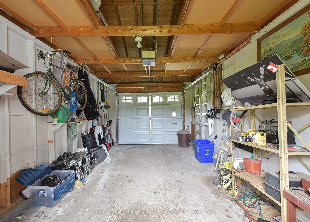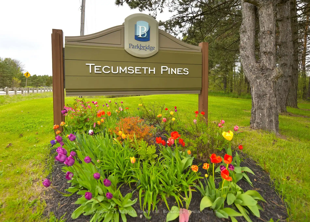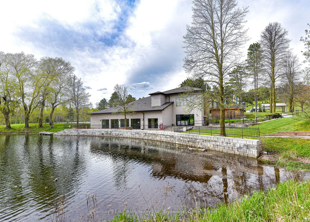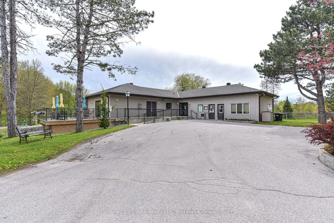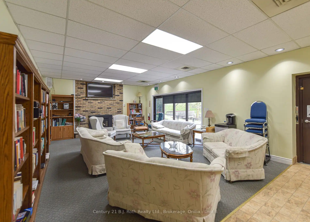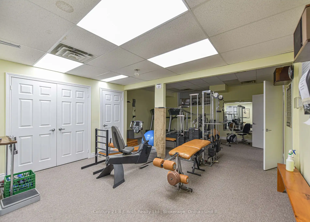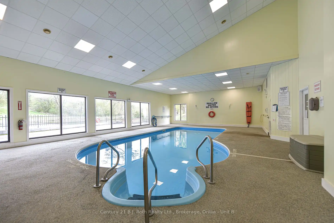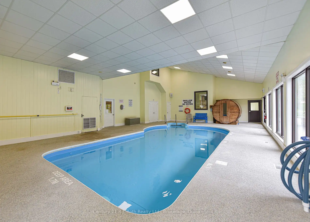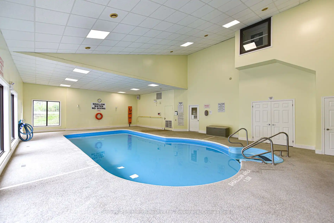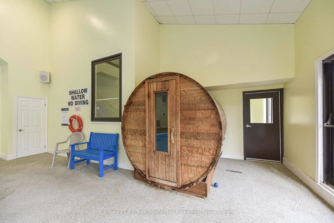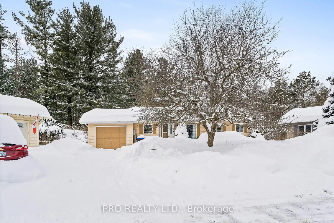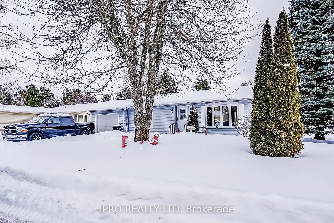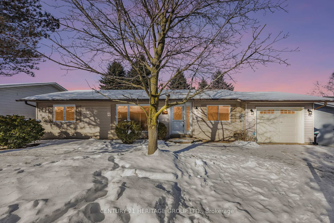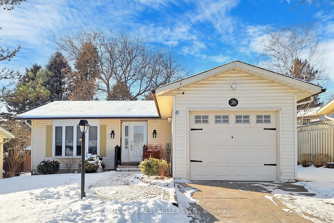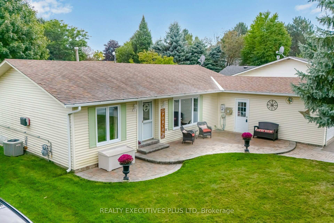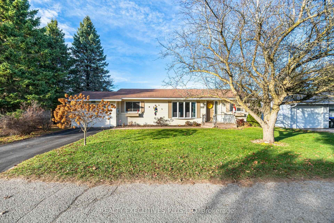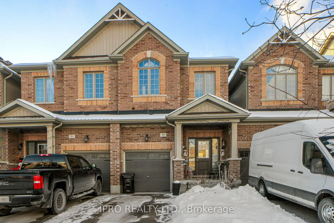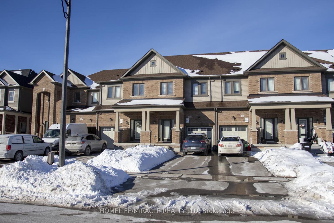Welcome to 56 Tecumseth Pines! 2 bedroom bungalow in a premium location backing onto the pond. The open concept main floor features a bright living room, dining room & kitchen. You are sure to enjoy the sunroom with walkout to rear patio overlooking the pond and wonderful landscape. There is a main floor master bedroom with 4 piece ensuite and a second bedroom with semi ensuite privilege to the 2 piece powder room. This home has a full basement that offers a rec. room, 2 piece bath, laundry room and ample storage! Paved driveway and attached 1 car garage. Central air & Natural gas furnace are new within the last 5 years. You're sure to enjoy this residential Adult lifestyle community with a stunning landscape and friendly atmosphere! There are several amenities to enjoy including Community Centre, Indoor Swimming Pool, Tennis/Pickle ball Courts, Bocci Courts, Shuffleboard Courts, Library (music and television room), Exercise Room, Workshop, Billiards Room, Multipurpose Room, Bowling & Darts. New land lease fee - $1050/mo plus est.taxes of 183.15/mo; water use billed quarterly.
56 TECUMSETH PINES Dr
Rural New Tecumseth, New Tecumseth, Simcoe $535,000 1Make an offer
2+0 Beds
2 Baths
Attached
Garage
with 1 Spaces
with 1 Spaces
Parking for 2
Pool!
Zoning: MR-LEASED LAND COMMUNITY
- MLS®#:
- N10435476
- Property Type:
- Detached
- Property Style:
- Bungalow
- Area:
- Simcoe
- Community:
- Rural New Tecumseth
- Taxes:
- $0 / 2024
- Added:
- July 26 2024
- Lot Frontage:
- 0.00
- Lot Depth:
- 0.00
- Status:
- Active
- Outside:
- Vinyl Siding
- Year Built:
- 31-50
- Basement:
- Finished Full
- Brokerage:
- Century 21 B.J. Roth Realty Ltd., Brokerage, Orillia - Unit B
- Intersection:
- HWY 9 to Tecumseth Pines ( at Tottenham Road)
- Rooms:
- 8
- Bedrooms:
- 2+0
- Bathrooms:
- 2
- Fireplace:
- N
- Utilities
- Water:
- Other
- Cooling:
- Central Air
- Heating Type:
- Forced Air
- Heating Fuel:
- Gas
| Living | 4.24 x 3.94m Bay Window, California Shutters, Laminate |
|---|---|
| Kitchen | 2.69 x 2.92m |
| Dining | 3.12 x 3.94m |
| Sunroom | 3.35 x 4.14m |
| Prim Bdrm | 3.12 x 3.91m |
| Other | 2.9 x 1.47m |
| Br | 2.46 x 3.61m Semi Ensuite |
| Bathroom | 2.18 x 0.94m Semi Ensuite |
| Rec | 4.72 x 7.67m |
| Laundry | 2.84 x 3.4m |
| Bathroom | 1.63 x 1.55m Vinyl Floor |
| Family | 2.72 x 3.89m |
