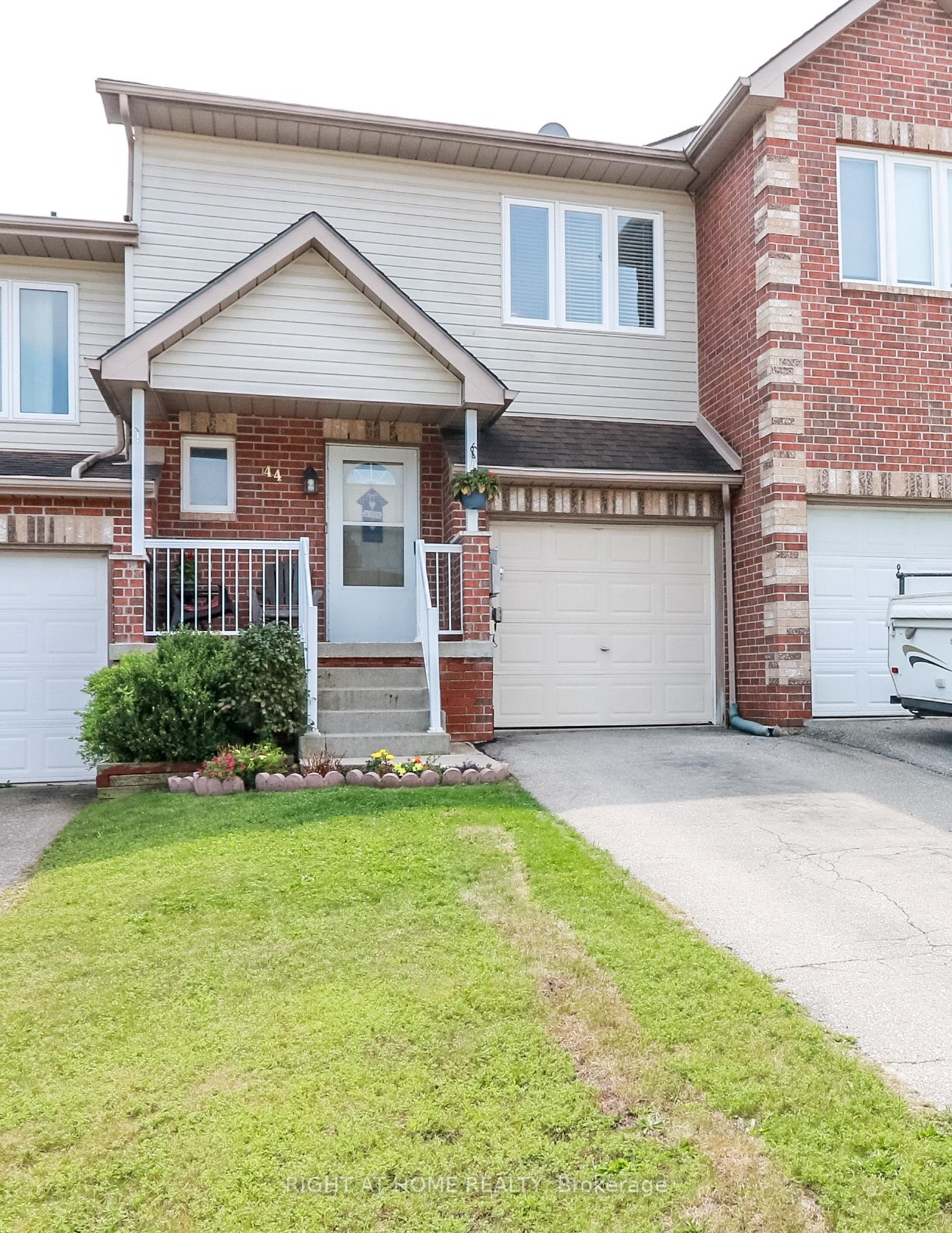WELCOME HOME! THIS IS THE PERFECT HOME FOR THE FIRST TIME BUYER. MOVE IN READY 3 BEDROOM TOWNHOME ON A FAMILY FRIENDLY CRESCENT WALKING DISTANCE TO PARK AND SCHOOL BUS ROUTE. LOVELY OPEN CONCEPT FLOOR PLAN ON THE MAIN LEVEL MAKES ENTERTAINING A BREEZE. LARGE LIVING AREA OPEN TO THE KITCHEN WITH BREAKFAST BAR AND DINING AREA. WALK OUT TO YOUR FULLY FENCED YARD AND DECK AREA. UPSTAIRS YOU WILL FIND 3 GENEROUS SIZE BEDROOMS, THE PRIMARY SUITE OFFERS A SEMI ENSUITE & DOUBLE CLOSETS. THE LOWER LEVEL IS FINISHED FOR A FAMILY ROOM/REC ROOM (NEEDS CEILING). HALLWAY AND BEDROOMS HAVE BEEN FRESHLY PAINTED. WHY RENT WHEN YOU CAN OWN.
44 Parkside Cres
Angus, Essa, Simcoe $629,900Make an offer
3 Beds
2 Baths
1100-1500 sqft
Attached
Garage
with 1 Spaces
with 1 Spaces
Parking for 2
E Facing
- MLS®#:
- N10433728
- Property Type:
- Att/Row/Twnhouse
- Property Style:
- 2-Storey
- Area:
- Simcoe
- Community:
- Angus
- Taxes:
- $1,911.81 / 2024
- Added:
- November 21 2024
- Lot Frontage:
- 19.69
- Lot Depth:
- 105.00
- Status:
- Active
- Outside:
- Brick
- Year Built:
- 31-50
- Basement:
- Part Fin
- Brokerage:
- RIGHT AT HOME REALTY
- Lot (Feet):
-
105
19
- Intersection:
- Brentwood & Cecil
- Rooms:
- 6
- Bedrooms:
- 3
- Bathrooms:
- 2
- Fireplace:
- N
- Utilities
- Water:
- Municipal
- Cooling:
- Central Air
- Heating Type:
- Forced Air
- Heating Fuel:
- Gas
| Kitchen | 2.74 x 2.56m |
|---|---|
| Dining | 2.92 x 2.16m |
| Living | 5.27 x 2.86m |
| Bathroom | 1.52 x 1.43m 2 Pc Bath |
| Prim Bdrm | 3.68 x 3.32m |
| 2nd Br | 3.07 x 2.74m |
| 3rd Br | 3.96 x 2.86m |
| Bathroom | 2.74 x 2.56m 4 Pc Bath |
| Rec | 5.39 x 4.87m |
Sale/Lease History of 44 Parkside Cres
View all past sales, leases, and listings of the property at 44 Parkside Cres.Neighbourhood
Schools, amenities, travel times, and market trends near 44 Parkside CresAngus home prices
Average sold price for Detached, Semi-Detached, Condo, Townhomes in Angus
Insights for 44 Parkside Cres
View the highest and lowest priced active homes, recent sales on the same street and postal code as 44 Parkside Cres, and upcoming open houses this weekend.
* Data is provided courtesy of TRREB (Toronto Regional Real-estate Board)





















