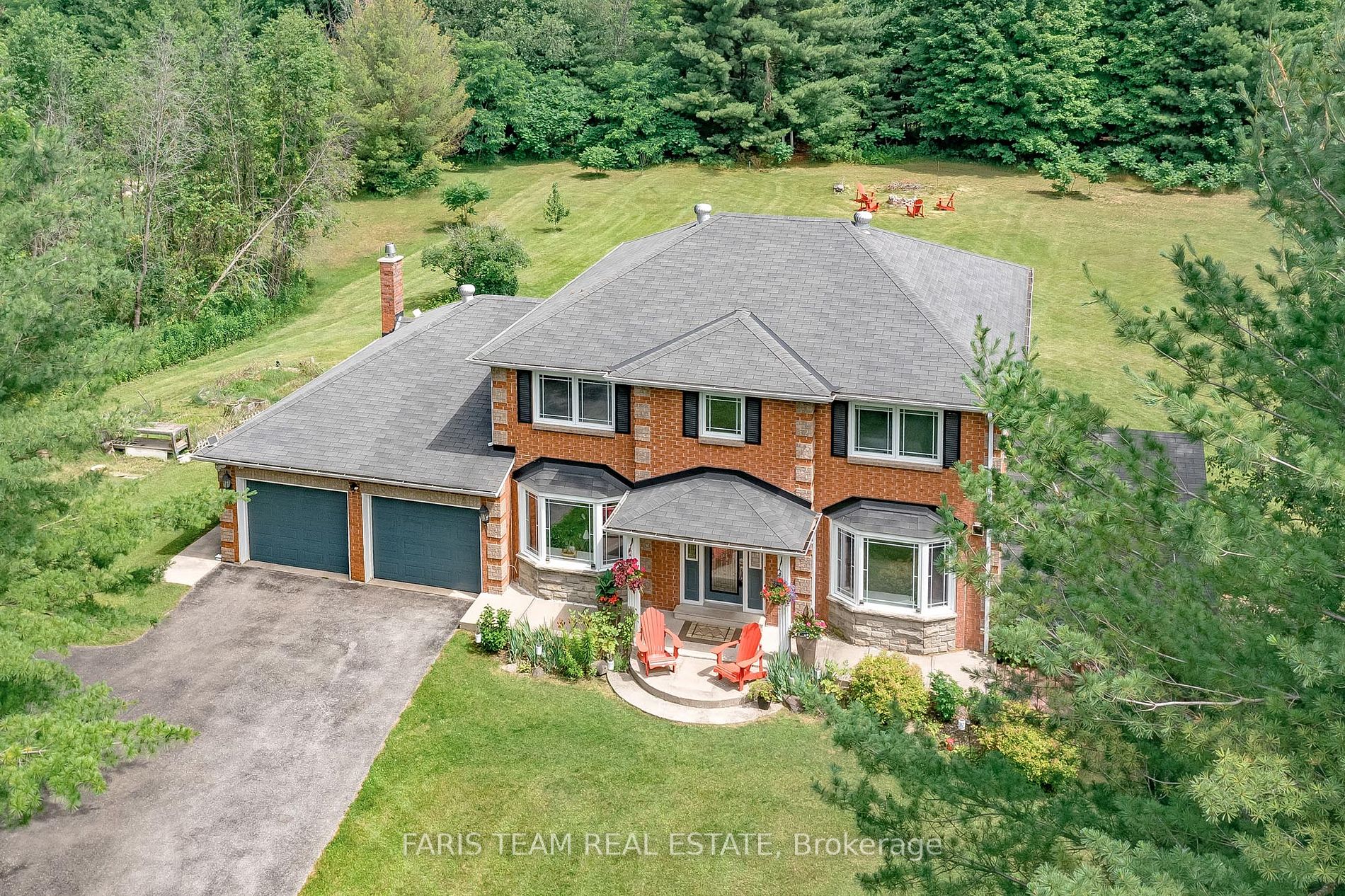Top 5 Reasons You Will Love This Home: 1) Nestled on a picturesque 1.4-acre lot, this prestigious home welcomes you with a cascading driveway and striking curb appeal, complete with a brick exterior and beautifully manicured surroundings 2) Entertain effortlessly in the open-concept layout, where the tastefully designed kitchen features an expansive centre island and easy access to the back deck, while the family room impresses with its vaulted ceiling and cozy fireplace framed by a stunning stone surround 3) Designed for a growing family, this home offers four spacious bedrooms, including a luxurious primary retreat complete with a walk-in closet and a spa-like 4-piece ensuite featuring a glass-walled shower 4) Create unforgettable moments in the partially finished basement, where a home theatre and games room await, providing the perfect space for laughter and quality time with friends and family 5) Expansive, pool-sized lot boasting a newer composite deck (2018) and a hot tub (2018), making it an ideal outdoor oasis for gatherings, relaxation, and enjoying the beauty of nature. 4,088 fin.sq.ft. Age 36. Visit our website for more detailed information.
1602 Kale Dr
Rural Innisfil, Innisfil, Simcoe $1,699,999Make an offer
4 Beds
4 Baths
2500-3000 sqft
Attached
Garage
with 2 Spaces
with 2 Spaces
Parking for 20
N Facing
Zoning: RE
- MLS®#:
- N10427793
- Property Type:
- Detached
- Property Style:
- 2-Storey
- Area:
- Simcoe
- Community:
- Rural Innisfil
- Taxes:
- $8,820.54 / 2024
- Added:
- November 16 2024
- Lot Frontage:
- 253.19
- Lot Depth:
- 367.45
- Status:
- Active
- Outside:
- Brick
- Year Built:
- 31-50
- Basement:
- Fin W/O Full
- Brokerage:
- FARIS TEAM REAL ESTATE
- Lot (Feet):
-
367
253
BIG LOT
- Intersection:
- Wilkinson St/Kale Dr
- Rooms:
- 10
- Bedrooms:
- 4
- Bathrooms:
- 4
- Fireplace:
- Y
- Utilities
- Water:
- Well
- Cooling:
- Central Air
- Heating Type:
- Forced Air
- Heating Fuel:
- Propane
| Kitchen | 6.31 x 5.43m Eat-In Kitchen, Hardwood Floor, W/O To Deck |
|---|---|
| Dining | 4.58 x 3.5m Hardwood Floor, Open Concept, W/O To Deck |
| Living | 5.24 x 3.51m Hardwood Floor, Bay Window, Open Concept |
| Family | 6.14 x 3.93m Hardwood Floor, Vaulted Ceiling, Fireplace |
| Office | 3.41 x 3.13m Hardwood Floor, Large Window, Ceiling Fan |
| Laundry | 2.67 x 2.46m Hardwood Floor, Closet, Access To Garage |
| Prim Bdrm | 5.5 x 3.47m 4 Pc Ensuite, Hardwood Floor, W/I Closet |
| Br | 4.3 x 3.27m Hardwood Floor, Closet, Window |
| Br | 4.2 x 3.02m Hardwood Floor, Closet, Window |
| Br | 3.49 x 3.18m Hardwood Floor, Closet, Window |
| Media/Ent | 6.16 x 3.56m Laminate, Recessed Lights |
| Games | 9.56 x 4.46m Laminate, Walk-Out, Recessed Lights |
Listing Description
Sale/Lease History of 1602 Kale Dr
View all past sales, leases, and listings of the property at 1602 Kale Dr.Neighbourhood
Schools, amenities, travel times, and market trends near 1602 Kale DrRural Innisfil home prices
Average sold price for Detached, Semi-Detached, Condo, Townhomes in Rural Innisfil
Insights for 1602 Kale Dr
View the highest and lowest priced active homes, recent sales on the same street and postal code as 1602 Kale Dr, and upcoming open houses this weekend.
* Data is provided courtesy of TRREB (Toronto Regional Real-estate Board)




































