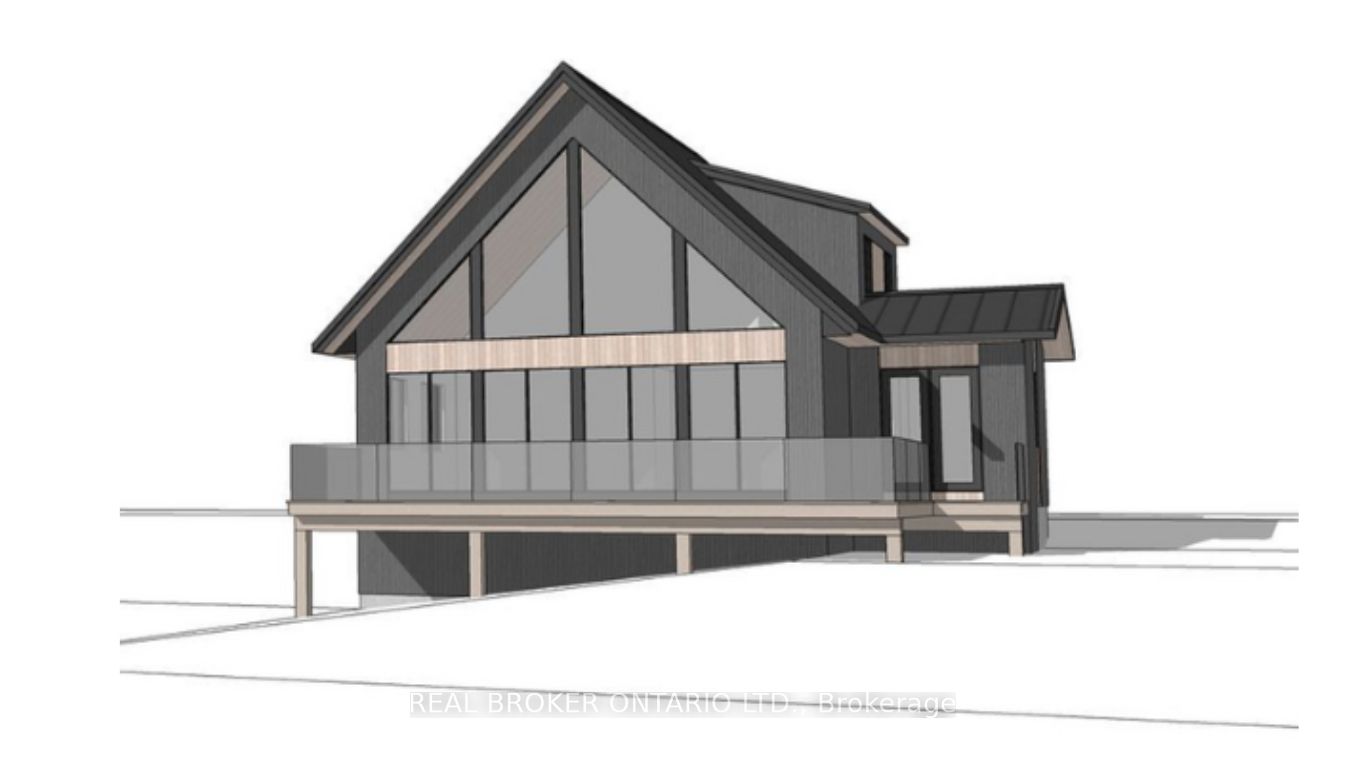Discover the perfect place to build your home at 5703 10th Sideroad in Essa. This serene, 1.1-acre lot offers ready-to-build plans for an 1700 sq ft home and a 1000 sq ft garage, complete with city-approved permits. The property features a drilled well producing 10 gallons per minute and a newly redone 100amp underground electrical system. Enjoy peaceful mornings with nature and create lasting memories with family and friends. With multiple schools within a 10km distance and a short drive to Barrie and Toronto, you can combine rural tranquility with urban convenience. Embrace the opportunity to live in a sanctuary where calmness, connection, and joy flourish. Create your legacy at 5703 10th Sideroad, where every moment is a chance to live fully.
Newer 100amp Underground Hydro, Newer Drilled Water Well, Architectural and Engineering drawings, HVAC & Renderings available.












