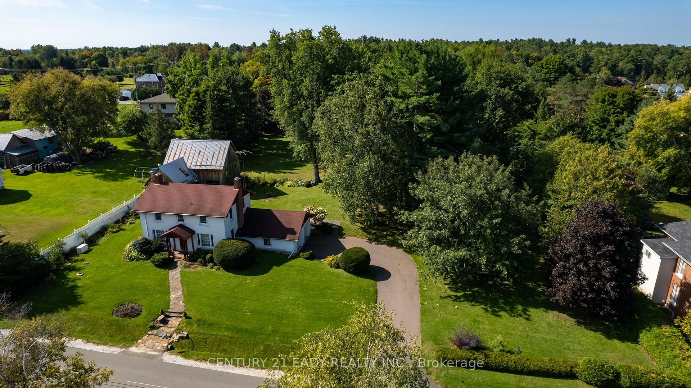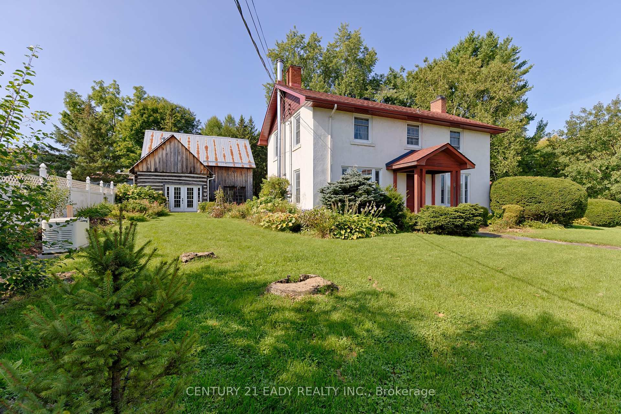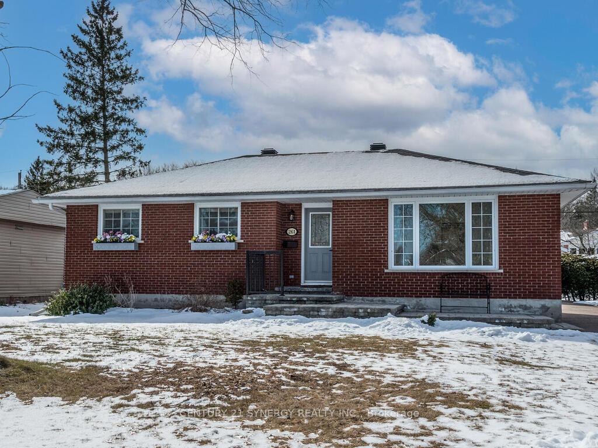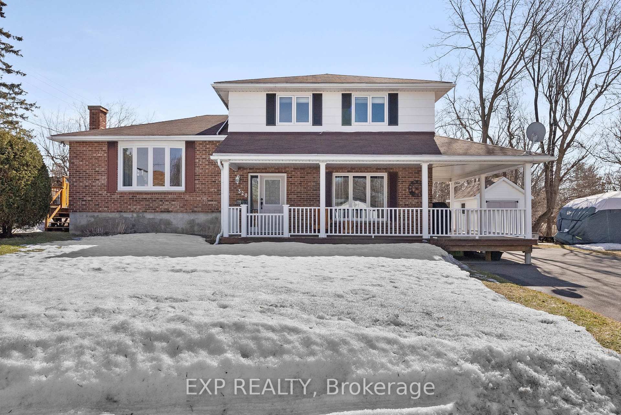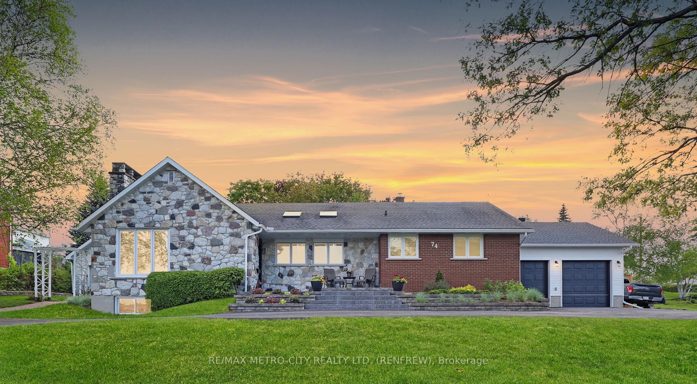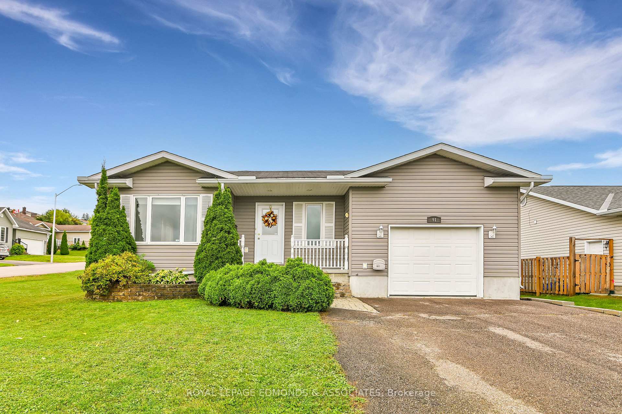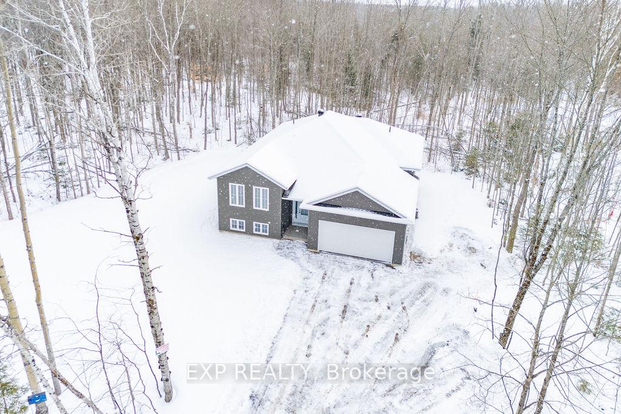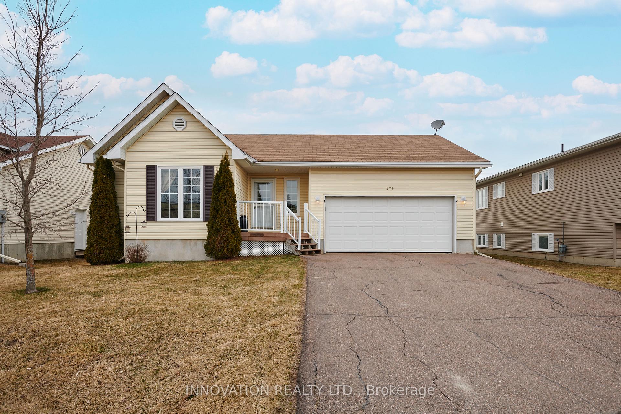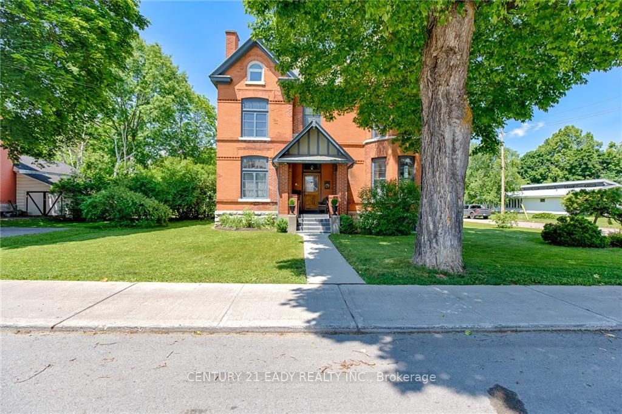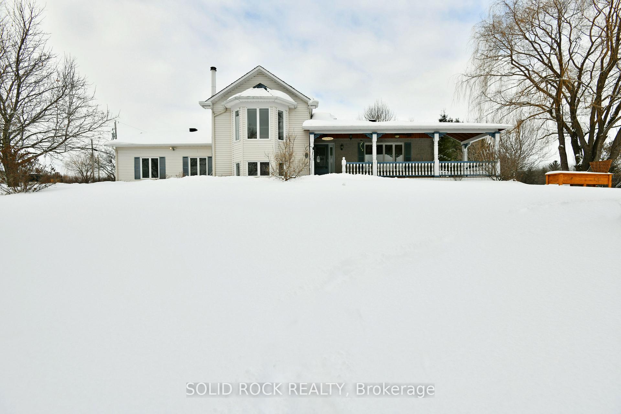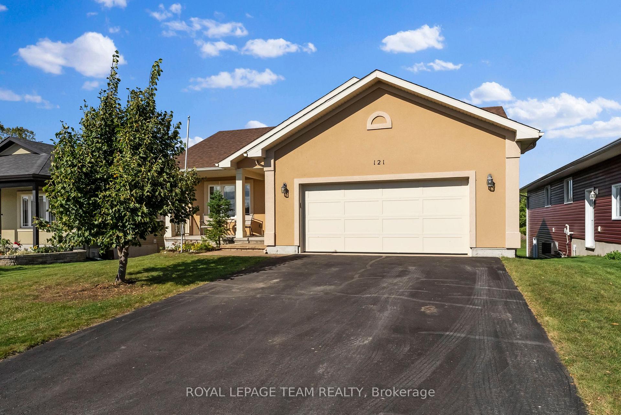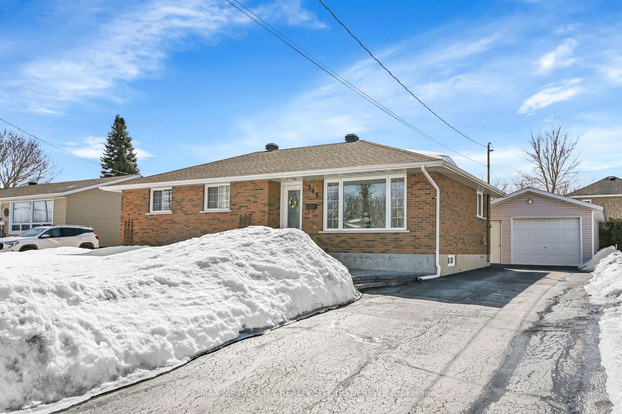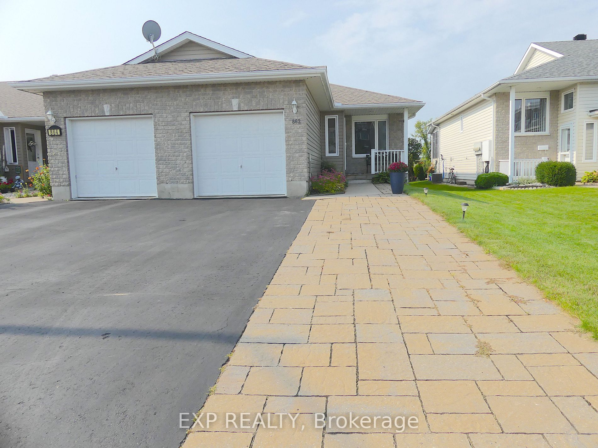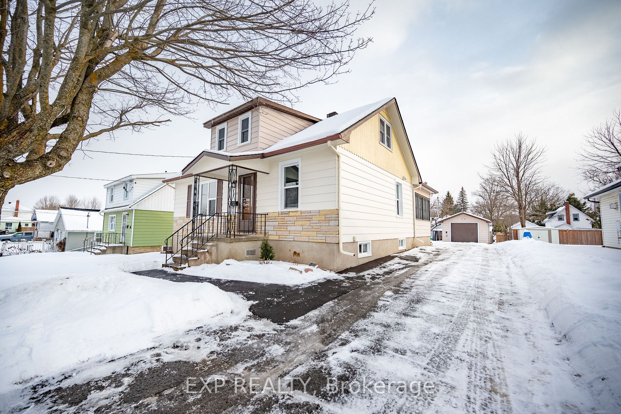Discover the charm and serenity of this unique home, nestled on a sprawling lot surrounded by mature trees and a picturesque stand of pines. This private oasis offers ample space for development and the rare advantage of having no rear neighbors, ensuring tranquility and seclusion. The property is enhanced by a paved driveway and an inviting stone walkway, complementing its natural beauty. Located on the edge of the town of Renfrew, yet situated within the Township of Horton, this home benefits from lower taxes while still being within walking distance of local schools. It features a private well, offering the best of both convenience and efficiency. Adding to its distinctive appeal, a large barn with an additional space that has served as an art studio stands on the property. The barn is equipped with solar panels under a hydro contract, presenting an excellent opportunity for energy savings and sustainability. Upon entering through the front door, you are welcomed by a spacious foyer that sets the stage for the inviting interiors. To the right, a cozy living room with a gas fireplace offers the perfect space for relaxation and entertaining. On the left, a formal dining room leads to a separate, well-appointed kitchen, providing a functional layout for everyday living and special gatherings. Upstairs, the upper floor boasts four generously sized bedrooms, each filled with natural light, and a full bathroom designed for comfort and convenience. The home is heated by a forced air natural gas furnace, ensuring year-round warmth and efficiency. Additionally, a gas-powered standby Generac generator is included, offering peace of mind during power outages so you'll never be left in the dark. The partially finished basement provides extra living space and features a second gas fireplace, creating a warm and inviting atmosphere. This home...
6 NADOBNY Lane
540 - Renfrew, Renfrew $649,900Make an offer
4 Beds
1 Baths
Attached
Garage
Zoning: Rural
- MLS®#:
- X12057598
- Property Type:
- Detached
- Property Style:
- 2-Storey
- Area:
- Renfrew
- Community:
- 540 - Renfrew
- Added:
- April 02 2025
- Lot Frontage:
- 198.99
- Lot Depth:
- 360.35
- Status:
- Active
- Outside:
- Stucco (Plaster)
- Year Built:
- Basement:
- Full,Partially Finished
- Brokerage:
- CENTURY 21 EADY REALTY INC.
- Lot :
-
360
198
BIG LOT
- Lot Irregularities:
- 1
- Intersection:
- From Highway 52 Burnstown Rd take Dregas St and follow to Nadobny. Turn left onto Nadobny and house is on the right
- Rooms:
- Bedrooms:
- 4
- Bathrooms:
- 1
- Fireplace:
- Utilities
- Water:
- Cooling:
- Heating Type:
- Forced Air
- Heating Fuel:
| Foyer | 1.82 x 2.76m Main Level |
|---|---|
| Foyer | 2 x 2.31m Main Level |
| Kitchen | 3.25 x 3.14m Main Level |
| Dining Room | 2.99 x 3.37m Main Level |
| Living Room | 6.8 x 4.26m Main Level |
| Bedroom | 3.04 x 3.27m Second Level |
| Bedroom | 3.09 x 3.27m Second Level |
| Bathroom | 2.46 x 1.87m Second Level |
| Bedroom | 3.7 x 2.92m Second Level |
| Primary Bedroom | 3.04 x 4.19m Second Level |
Property Features
Park
Wooded/Treed
