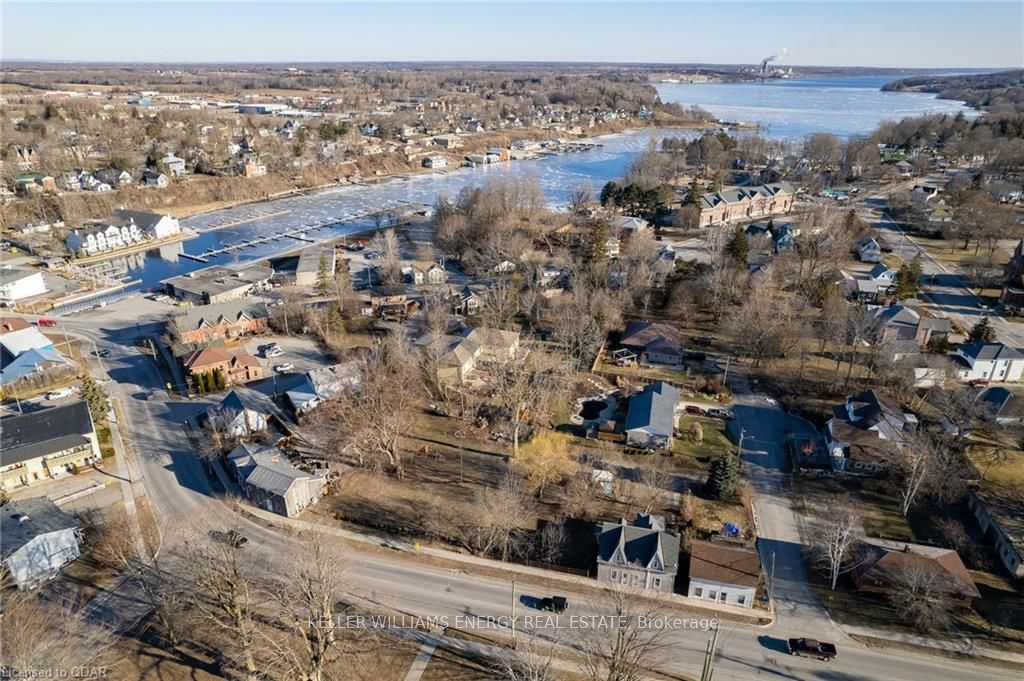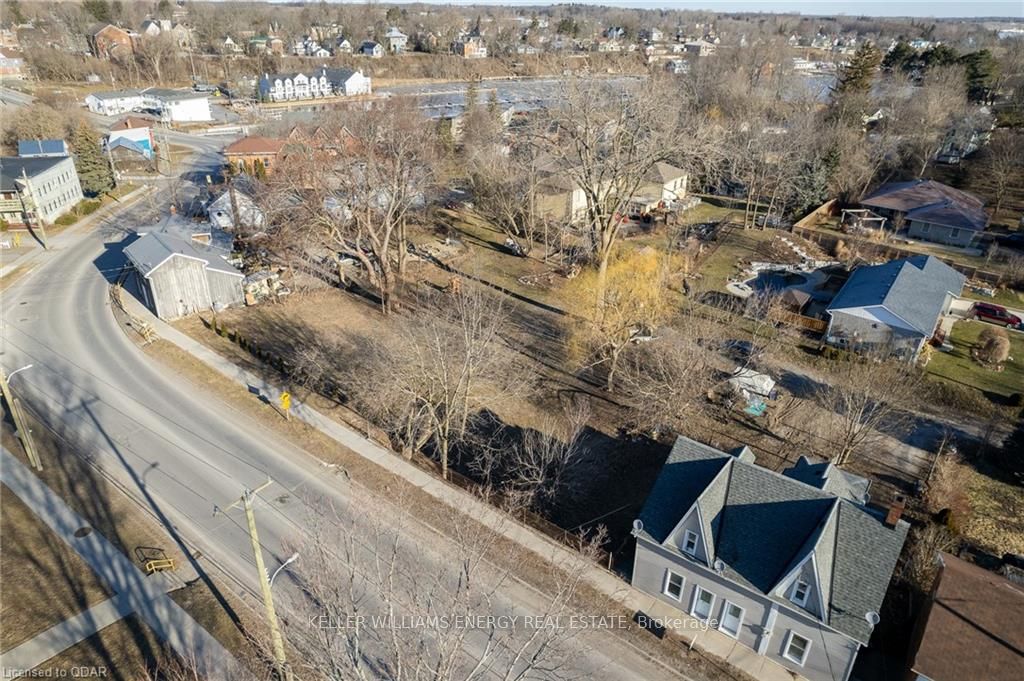You'll want to CALL THE COUNTY HOME at 31-37 Union for all the following reasons and then some! NUMBER ONE: Located in the historic Delhi District in Picton. NUMBER TWO: 143.73 Feet of frontage on Union Street and 19,375 Square Feet of land (these numbers are representing 31, 37, 39 Union lots as a whole) NUMBER THREE: There exists a great potential to convert to the County's upcoming R4 zoning and have enough space to build 7 beautiful new townhomes. NUMBER FOUR: All municipal services are available at the lot line including water and sewer. NUMBER FIVE: Ideally located steps to Picton's vibrant downtown with its trendy cafe's restaurants, gift shops and galleries. Buyer to do due diligence on zoning, lot measurements and all details. Originally divided into three parcels, but now consists of two. Potential is there to convert back to the three parcels and build 2 detached homes and one semi-detached home as well. Survey is available.
PT LT 1037-1038, 1065 PL 24 PICTON PT 3 - 6, 8 & 9 47R3391 S/T PE117960; S/T PE117960E; PRINCE EDWARD


















