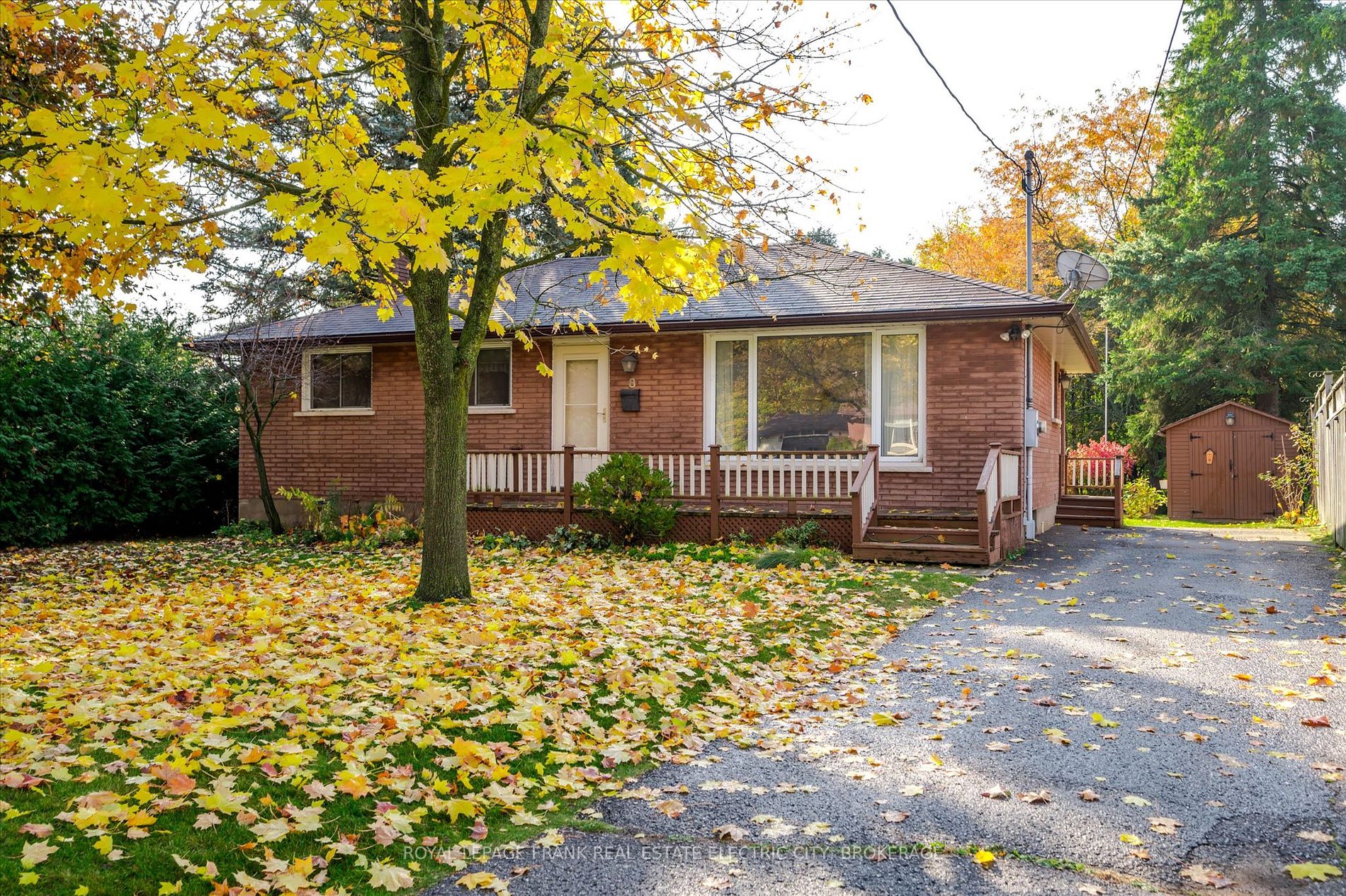Nestled in the heart of the West End, this charming bungalow offers serene, low-maintenance living in a picturesque, tree-lined neighbourhood. Perfectly suited for those who appreciate tranquility, the home is set on a deep, private lot, offering an expansive backyard retreat ideal for outdoor relaxation or gardening. Inside, enjoy the ease of main-floor living with a cozy, well-kept interior that combines charm with convenience. This delightful property is a rare find, offering a peaceful escape just moments from all the amenities of the city.
8 Ferndale Ave
Monaghan, Peterborough, Peterborough $599,900Make an offer
3 Beds
1 Baths
700-1100 sqft
Parking for 3
S Facing
- MLS®#:
- X9840523
- Property Type:
- Detached
- Property Style:
- Bungalow
- Area:
- Peterborough
- Community:
- Monaghan
- Taxes:
- $3,644 / 2023
- Added:
- October 31 2024
- Lot Frontage:
- 60.80
- Lot Depth:
- 104.20
- Status:
- Active
- Outside:
- Brick
- Year Built:
- 51-99
- Basement:
- Full Part Fin
- Brokerage:
- ROYAL LEPAGE FRANK REAL ESTATE ELECTRIC CITY, BROKERAGE
- Lot (Feet):
-
104
60
- Intersection:
- Kawartha Heights Blvd
- Rooms:
- 7
- Bedrooms:
- 3
- Bathrooms:
- 1
- Fireplace:
- N
- Utilities
- Water:
- Municipal
- Cooling:
- Central Air
- Heating Type:
- Forced Air
- Heating Fuel:
- Electric
| Living | 3.6 x 5.64m |
|---|---|
| Prim Bdrm | 3.62 x 2.88m |
| Br | 2.59 x 4.12m |
| Br | 2.61 x 2.2m |
| Kitchen | 2.2 x 3.12m |
| Dining | 3.37 x 2.71m |
| Rec | 8.53 x 3.39m |
| Laundry | 4.59 x 3.45m |
| Other | 3.24 x 3.52m |
| Other | 2.98 x 3.49m |
| Other | 2.41 x 3.5m |
Property Features
Golf
Park
Place Of Worship
Public Transit
Rec Centre
Sale/Lease History of 8 Ferndale Ave
View all past sales, leases, and listings of the property at 8 Ferndale Ave.Neighbourhood
Schools, amenities, travel times, and market trends near 8 Ferndale AveMonaghan home prices
Average sold price for Detached, Semi-Detached, Condo, Townhomes in Monaghan
Insights for 8 Ferndale Ave
View the highest and lowest priced active homes, recent sales on the same street and postal code as 8 Ferndale Ave, and upcoming open houses this weekend.
* Data is provided courtesy of TRREB (Toronto Regional Real-estate Board)







































