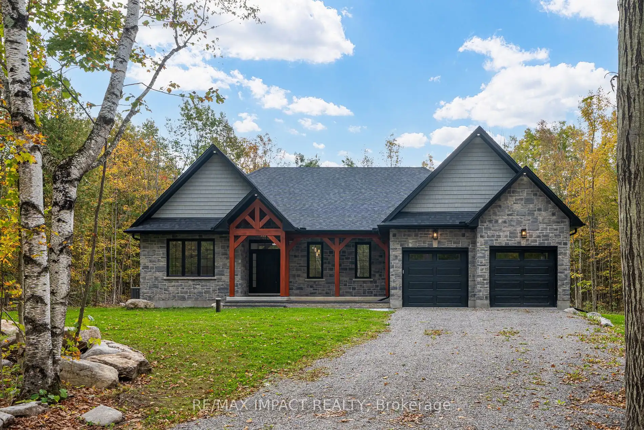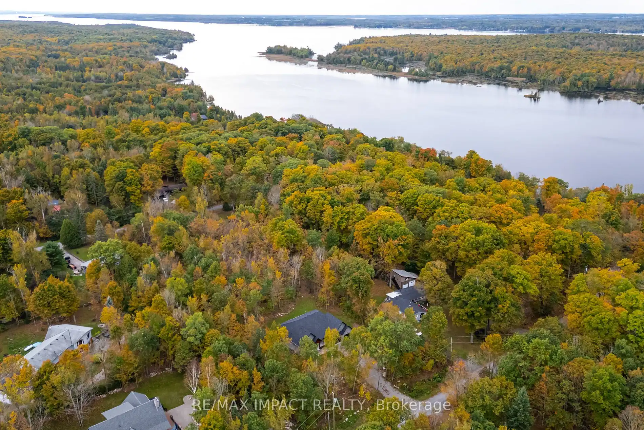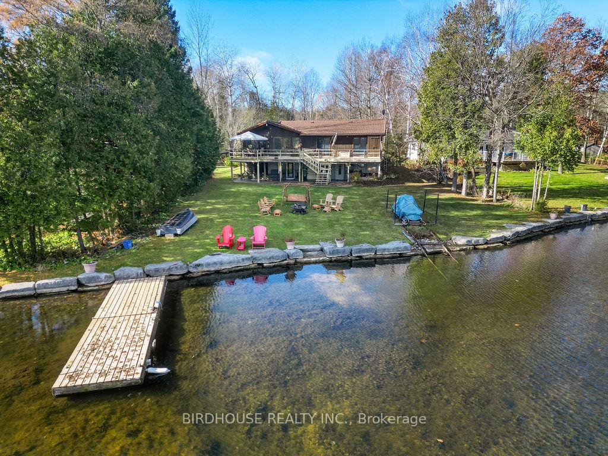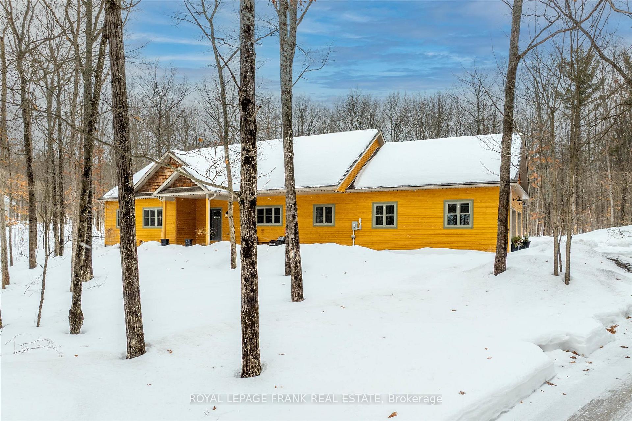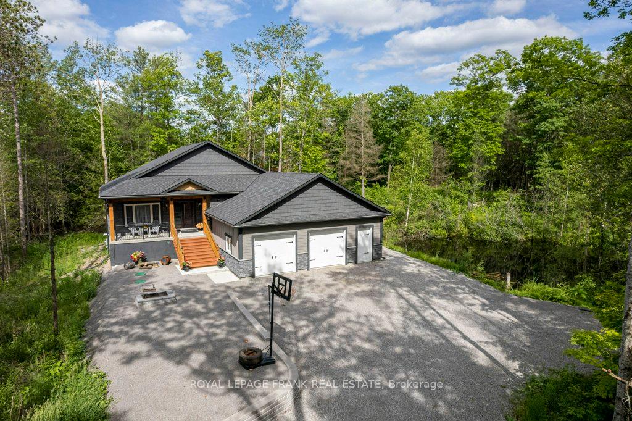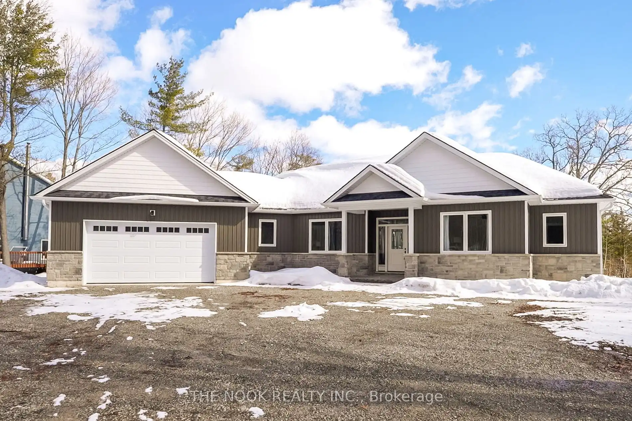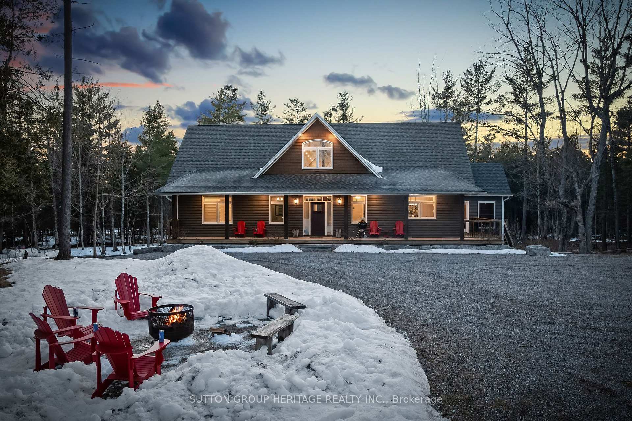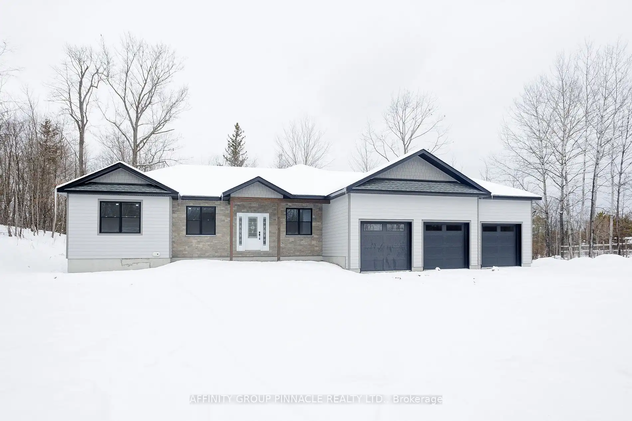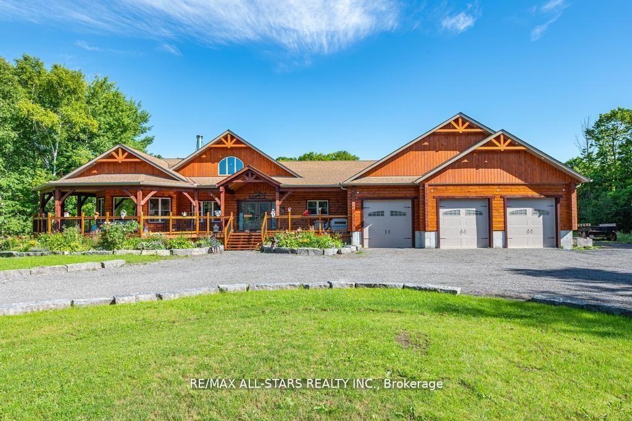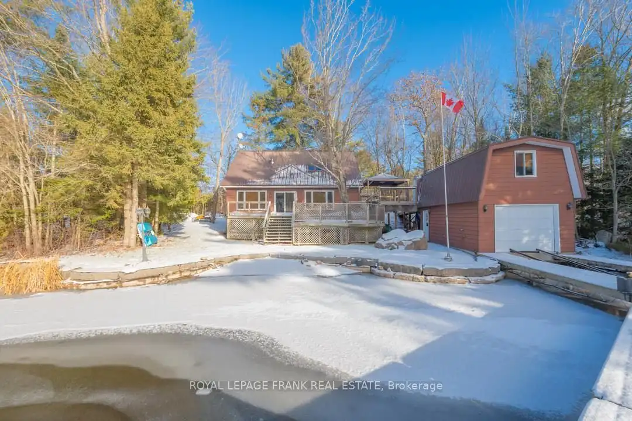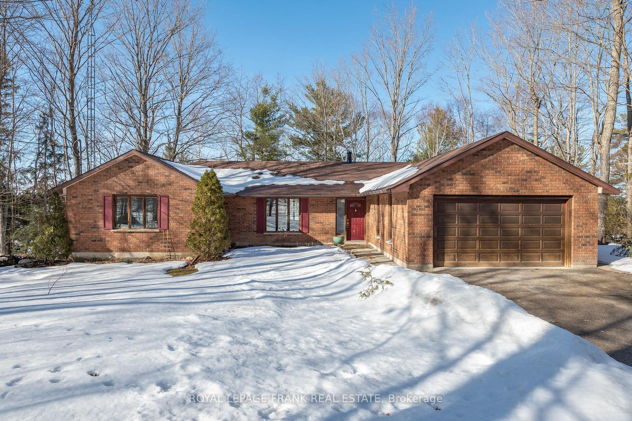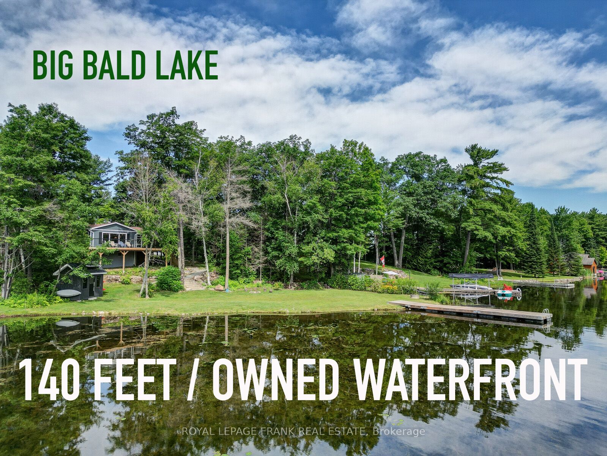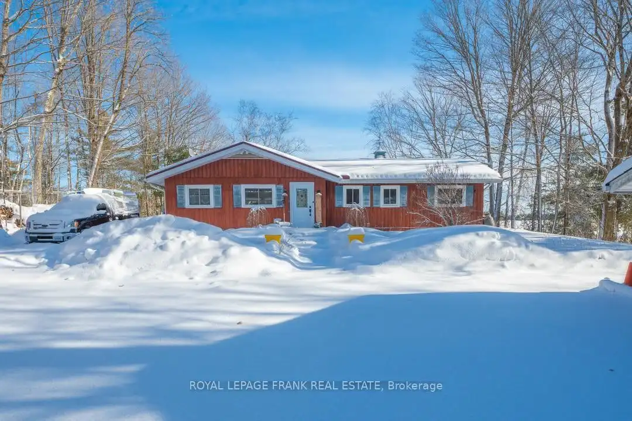Situated on picturesque Pigeon Lake with deeded lake access in Trent Lakes (Buckhorn/Lakehurst area), is this stunning 2,036 sf custom-built home with 3 bedrooms and 2 modern bathrooms plus a full unspoiled basement with large windows. The exterior features a captivating blend of brick/stone with black trim accents, perfectly complimented by a private .80 acre lot surrounded by a canopy of mature trees, offering both tranquility and privacy. From your own backyard, you have convenient lake access, where you can walk and revel in the waterfront lifestyle and install your own dock for endless enjoyment. The home welcomes you with a charming 22' covered front porch, showcasing timber-frame construction and a beautifully designed stone walkway. At the rear, a covered back deck extends from the dining area, providing an ideal space for outdoor entertaining. Step inside to discover a bright and airy open-concept layout, featuring high ceilings, pot lights, engineered hardwood flooring and elegant porcelain tile throughout. The heart of the home is a stunning white kitchen with black hardware accents, shiny stainless steel appliances, quartz countertops and a stylish matching backsplash, all centred around a large island with breakfast bar. The adjacent dining room and great room create a perfect flow for family gatherings. The thoughtfully designed floorplan places 2 secondary bedrooms on one side of the home, sharing a main bath, while the luxurious primary suite, featuring a lavish 5-pc ensuite and walk-in closet, is situated on the opposite side for added privacy. Convenience is key, with direct access from the main floor laundry to the attached double garage which is fully drywalled and painted. Located in the well-known Sugarbush community, this beautiful home offers an unparalleled lifestyle, combining modern comforts with the beauty of natural surroundings and lake access. **EXTRAS** Tarion New Home...
11 Maplewood Crt
Rural Galway-Cavendish and Harvey, Galway-Cavendish and Harvey, Peterborough $1,199,000Make an offer
3 Beds
2 Baths
2000-2500 sqft
Attached
Garage
with 2 Spaces
with 2 Spaces
Parking for 6
S Facing
Zoning: Rural Res
- MLS®#:
- X9386270
- Property Type:
- Detached
- Property Style:
- Bungalow
- Area:
- Peterborough
- Community:
- Rural Galway-Cavendish and Harvey
- Taxes:
- $4,352.10 / 2024
- Added:
- October 07 2024
- Lot Frontage:
- 140.00
- Lot Depth:
- 250.00
- Status:
- Active
- Outside:
- Brick
- Year Built:
- New
- Basement:
- Full Unfinished
- Brokerage:
- RE/MAX IMPACT REALTY
- Lot (Feet):
-
250
140
BIG LOT
- Lot Irregularities:
- 0.80 AC With Deeded Lake Access
- Intersection:
- Sugarbush Blvd
- Rooms:
- 8
- Bedrooms:
- 3
- Bathrooms:
- 2
- Fireplace:
- N
- Utilities
- Water:
- Well
- Cooling:
- Central Air
- Heating Type:
- Forced Air
- Heating Fuel:
- Propane
| Foyer | 3.43 x 2.77m Double Closet, Porcelain Floor, Open Concept |
|---|---|
| Kitchen | 7.78 x 3.9m Combined W/Dining, Quartz Counter, Stainless Steel Appl |
| Dining | 7.78 x 3.9m Combined W/Kitchen, W/O To Deck, South View |
| Great Rm | 6.28 x 4.54m Open Concept, Pot Lights, Hardwood Floor |
| Laundry | 3.34 x 2.97m Access To Garage, Laundry Sink, B/I Appliances |
| Prim Bdrm | 4.71 x 4.57m 5 Pc Ensuite, W/I Closet, Hardwood Floor |
| 2nd Br | 4.01 x 3.65m Double Closet, O/Looks Frontyard, Hardwood Floor |
| 3rd Br | 3.64 x 3.33m Double Closet, O/Looks Backyard, Hardwood Floor |
Property Features
Cul De Sac
Lake Access
Waterfront
Wooded/Treed
