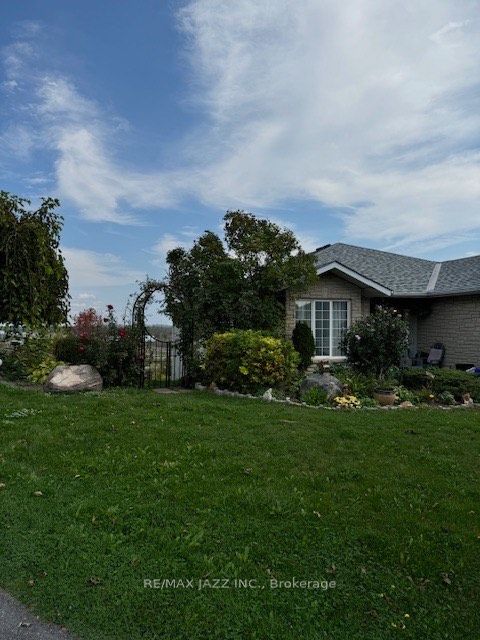Connect with Agent

680 Trailview Dr
Ashburnham, Peterborough, Peterborough, K9J 8P1Local rules require you to be signed in to see this listing details.
Local rules require you to be signed in to see this listing details.
Grnbelt/Conserv
Ravine
Wooded/Treed
