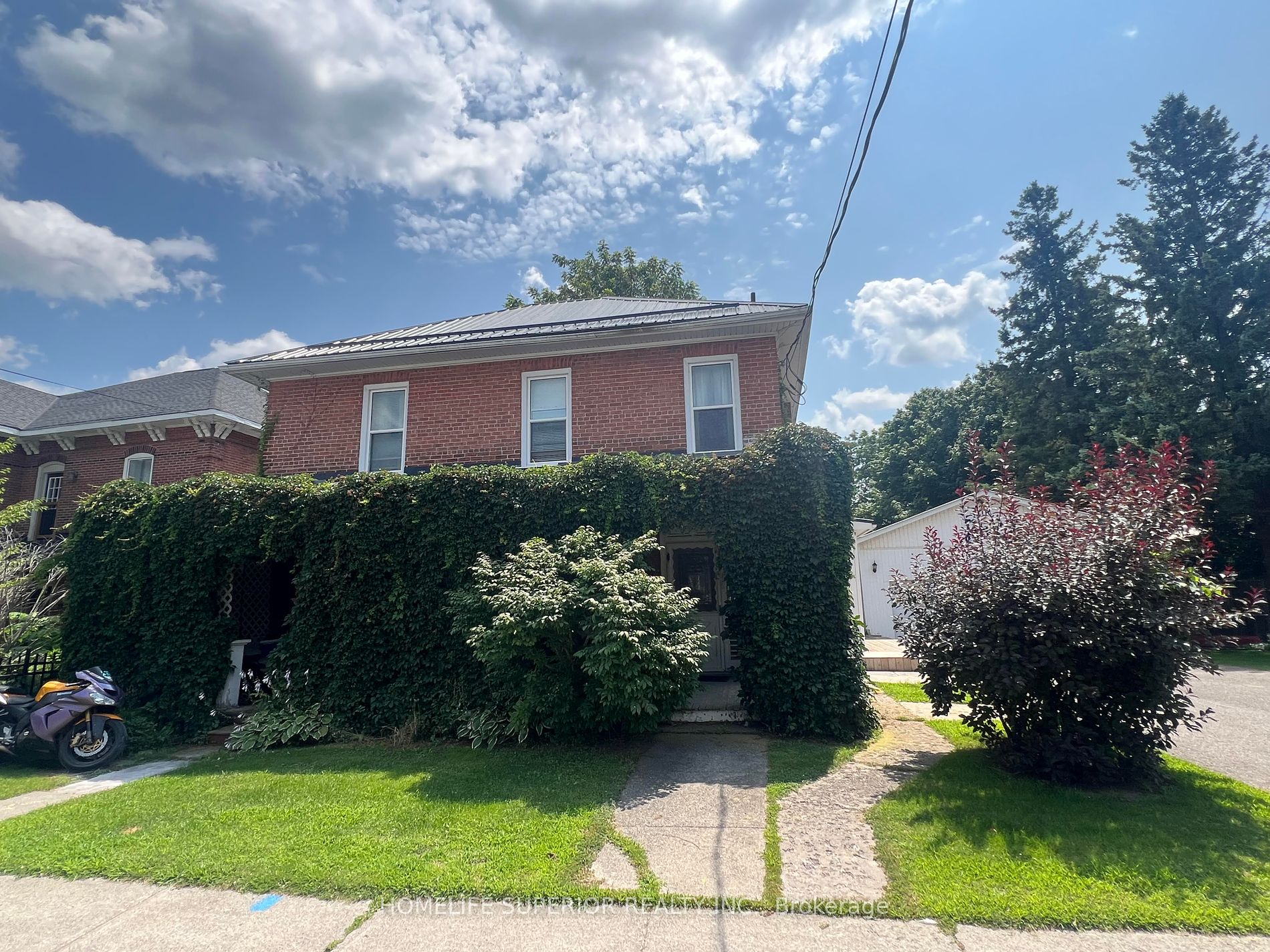Connect with Agent

4241 Hwy 7
Norwood, Asphodel-Norwood, Peterborough, K0L 2V0Local rules require you to be signed in to see this listing details.
Local rules require you to be signed in to see this listing details.
Library
Park
Place Of Worship
School
School Bus Route
