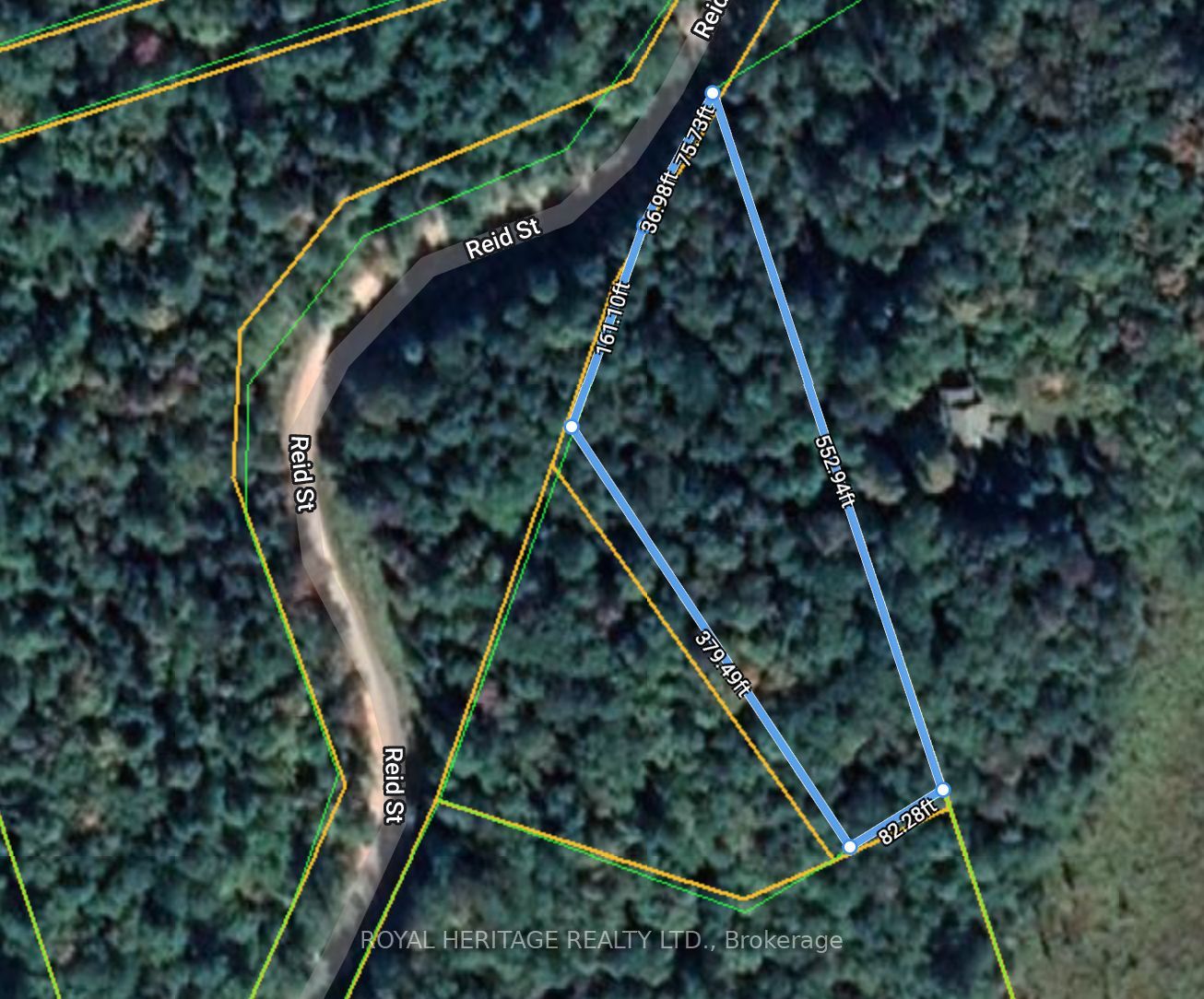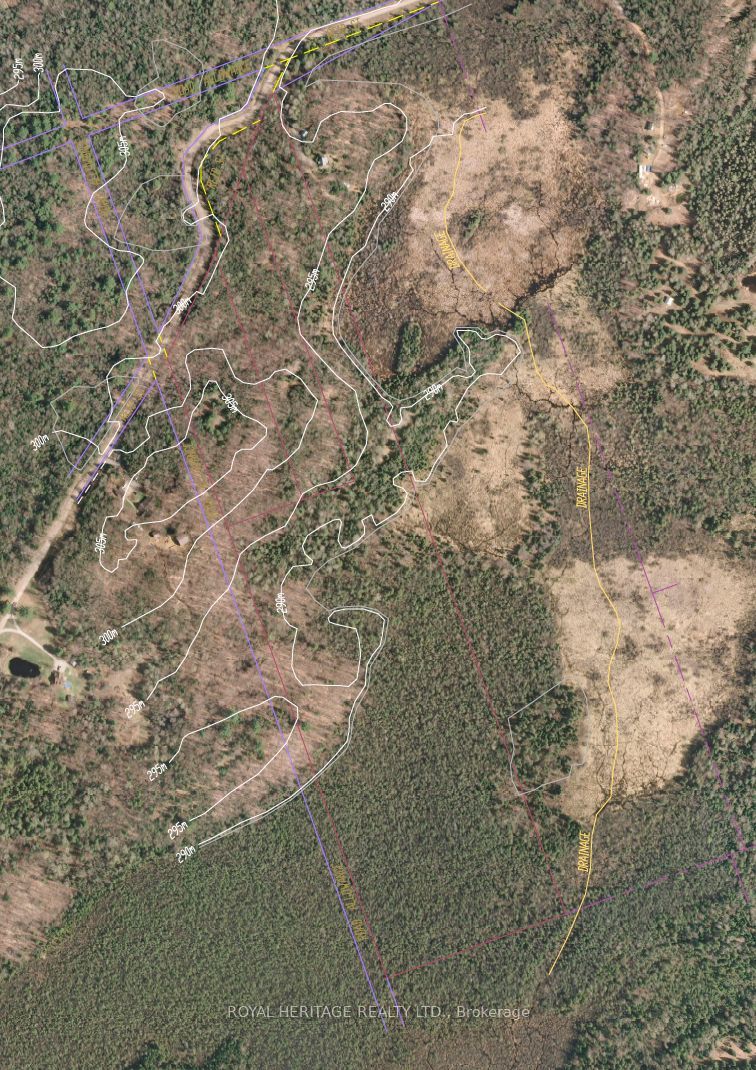*Affordable Investment * First Time Buyers*Builders/Developers* FANTASTIC OPPORTUNITY TO Build Your Own Dream Cabin, Custom Built Home, Manufactured Home, Barnominium, Bunkie, Tiny Home, Cottage Or Year Round Residence! *VTB MORTGAGE AVAILABLE FOR QUALIFIED BUYER* Great location! Approx. 2hrs from GTA/Durham Region - 40 Minutes To Minden & Haliburton - 40 Minutes To Bobcaygeon & Fenelon Falls - 15 Minutes To Kinmount. Property Features: Mature trees - Poplar, Maple, Black Cherry, Beech Trees, White & Yellow Birch. Great drainage - rock & sandy soil. Extra Wide Entrances - Culverts & Driveways installed & paid for as per Municipalities specifications by professional contractors. All approved by the health unit for septic systems. Year round access on township road WITH HYDRO & TELEPHONE!! Full registered plan of survey All corners and boundaries clearly marked & pinned. All entrance permits approved by the Municipality of Trent Lakes.
0A Reid St
Rural Galway-Cavendish and Harvey, Galway-Cavendish and Harvey, Peterborough $189,500Make an offer
0 Baths
S Facing
Zoning: RU
- MLS®#:
- X8416936
- Property Type:
- Vacant Land
- Property Style:
- Area:
- Peterborough
- Community:
- Rural Galway-Cavendish and Harvey
- Taxes:
- $0 / 2024
- Added:
- June 07 2024
- Lot Frontage:
- 273.62
- Lot Depth:
- 379.26
- Status:
- Active
- Outside:
- Year Built:
- Basement:
- Brokerage:
- ROYAL HERITAGE REALTY LTD.
- Lot (Feet):
-
379
273
BIG LOT
- Lot Irregularities:
- Irreg: 273.62X379.26X552.94X82.28ft
- Intersection:
- Reid St & Dutch Line Rd E
- Rooms:
- Bedrooms:
- Bathrooms:
- 0
- Fireplace:
- Utilities
- Water:
- None
- Cooling:
- Heating Type:
- Heating Fuel:
Sale/Lease History of 0A Reid St
View all past sales, leases, and listings of the property at 0A Reid St.Neighbourhood
Schools, amenities, travel times, and market trends near 0A Reid StRural Galway-Cavendish and Harvey home prices
Average sold price for Detached, Semi-Detached, Condo, Townhomes in Rural Galway-Cavendish and Harvey
Insights for 0A Reid St
View the highest and lowest priced active homes, recent sales on the same street and postal code as 0A Reid St, and upcoming open houses this weekend.
* Data is provided courtesy of TRREB (Toronto Regional Real-estate Board)









