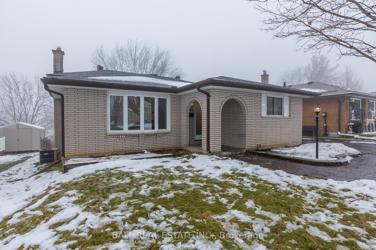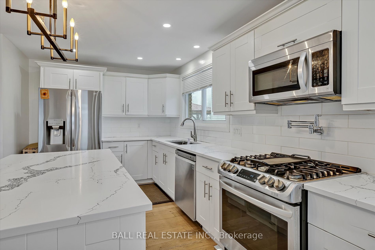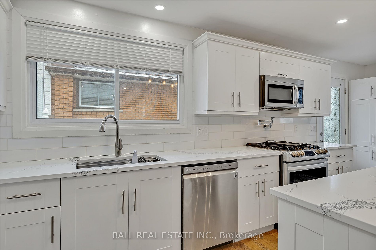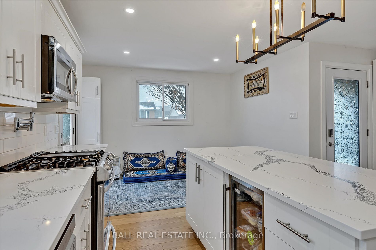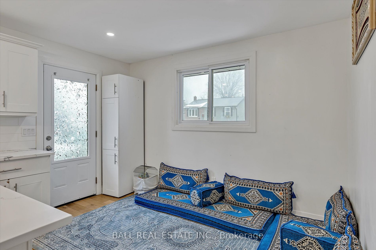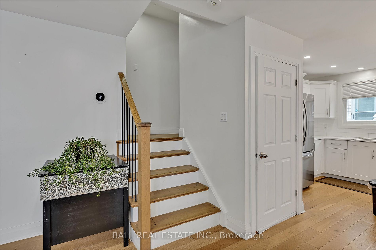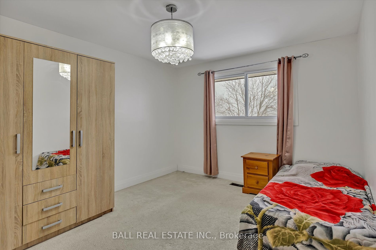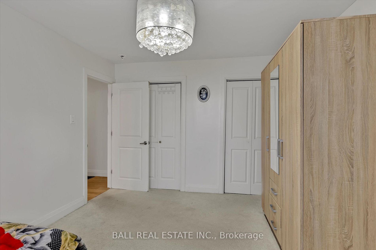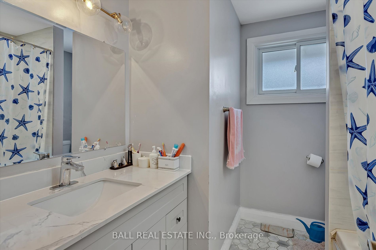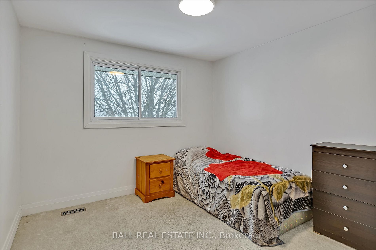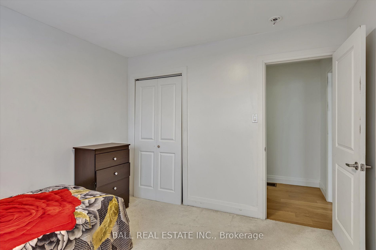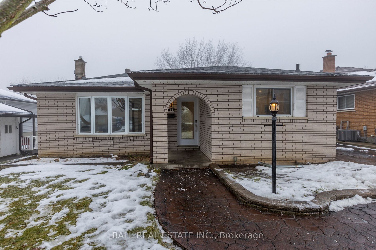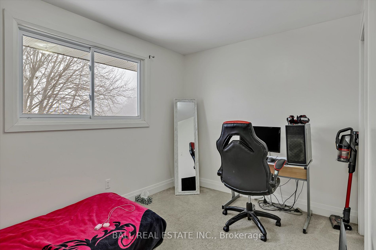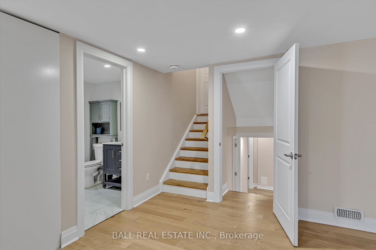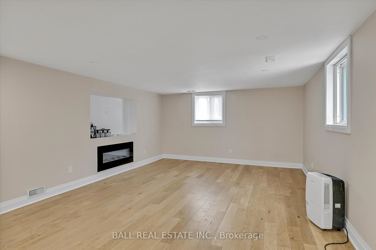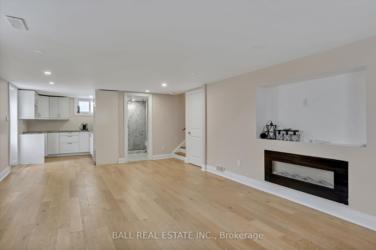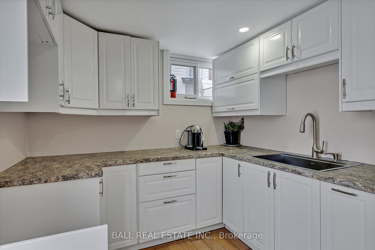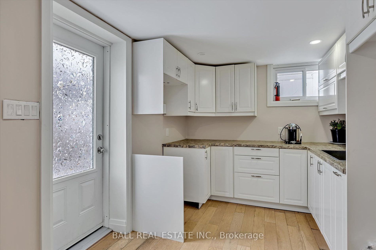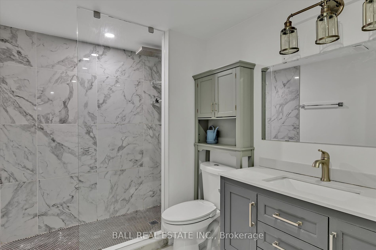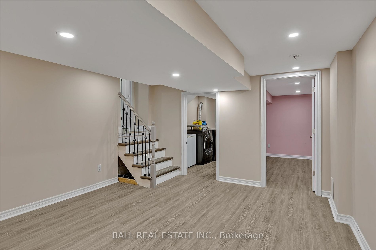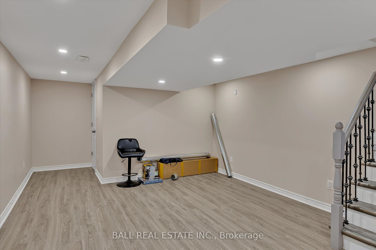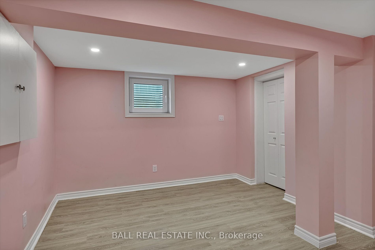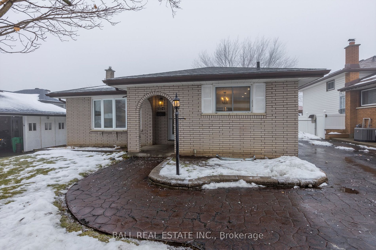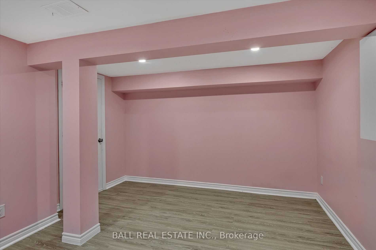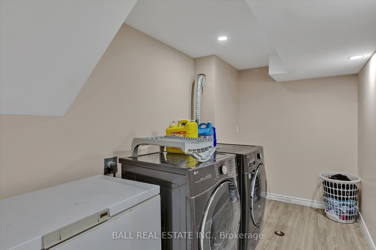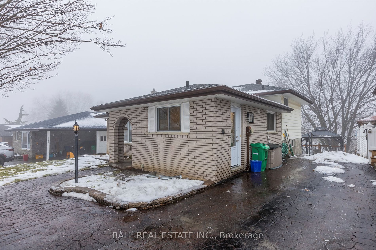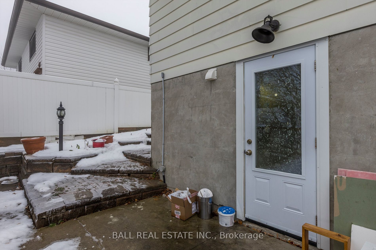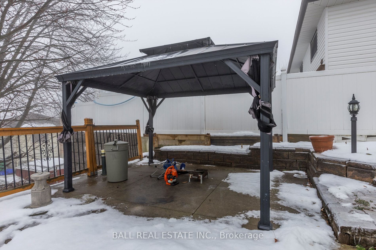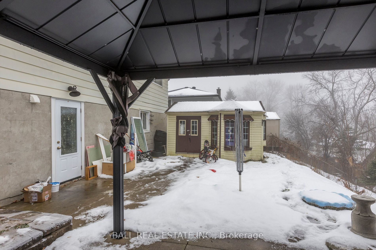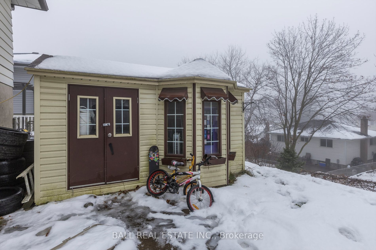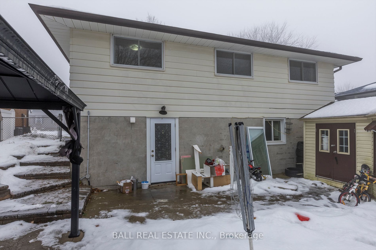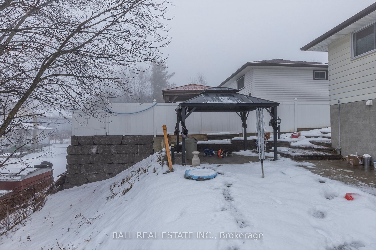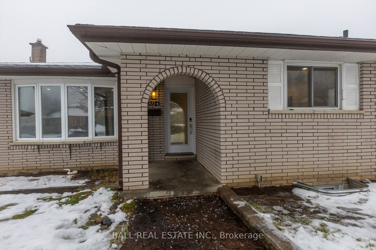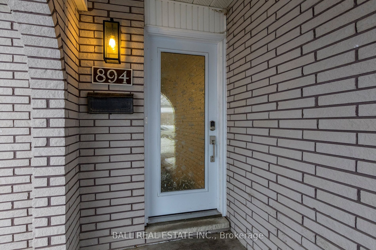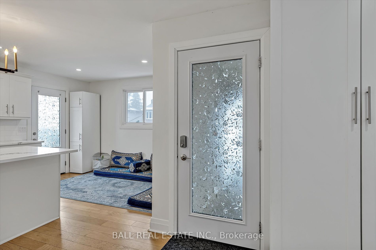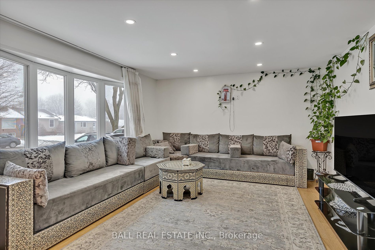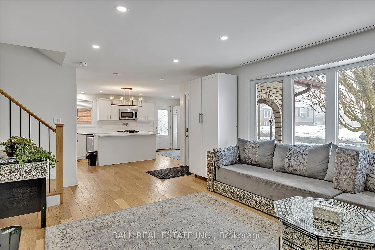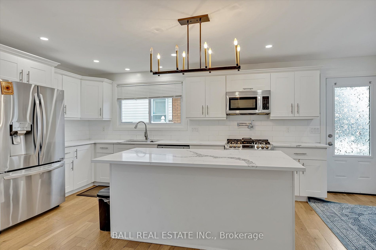Well cared for, Level-Entry, All brick 3 Bedroom back split with beautifully updated kitchen with quartz counter tops and updated bathrooms. Convenient neighbourhood location between River Rd S, and Otonabee Dr, and minutes drive to HWY 115 for commuters. Main floor offers an open style kitchen and living area and walks up to 3 bedrooms and updated bathroom. Basement offers a spacious rec-room space with walk-out to backyard, updated 3 piece bathroom and walks down to the basement bedroom with egress window. Backyard features a spacious patio area. This home also offers a covered front porch, parking for 3 cars, and all appliances included. This home has been very well cared for and shows very nicely. Easy to set up a private viewing,
894 Terrace Rd
Ashburnham, Peterborough, Peterborough $599,900Make an offer
3 Beds
2 Baths
Parking for 3
N Facing
- MLS®#:
- X11889602
- Property Type:
- Detached
- Property Style:
- Backsplit 4
- Area:
- Peterborough
- Community:
- Ashburnham
- Taxes:
- $3,965.33 / 2024
- Added:
- December 11 2024
- Lot Frontage:
- 50.00
- Lot Depth:
- 101.00
- Status:
- Active
- Outside:
- Brick
- Year Built:
- Basement:
- Fin W/O Sep Entrance
- Brokerage:
- BALL REAL ESTATE INC.
- Lot (Feet):
-
101
50
- Intersection:
- Otonabee Dr
- Rooms:
- 7
- Bedrooms:
- 3
- Bathrooms:
- 2
- Fireplace:
- N
- Utilities
- Water:
- Municipal
- Cooling:
- Central Air
- Heating Type:
- Forced Air
- Heating Fuel:
- Gas
| Living | 4.38 x 4.89m |
|---|---|
| Kitchen | 6.56 x 3.51m |
| Foyer | 3.2 x 2.3m |
| Prim Bdrm | 4.31 x 3.38m |
| 2nd Br | 3.23 x 3.17m |
| 3rd Br | 2.59 x 3.54m |
| Bathroom | 2.3 x 2.46m 4 Pc Bath |
| Family | 4.55 x 7.96m |
| Bathroom | 1.96 x 2.72m 3 Pc Bath |
| Rec | 3.88 x 6.01m |
| Laundry | 1.93 x 3.65m |
| Utility | 2.67 x 1.72m |
Sale/Lease History of 894 Terrace Rd
View all past sales, leases, and listings of the property at 894 Terrace Rd.Neighbourhood
Schools, amenities, travel times, and market trends near 894 Terrace RdAshburnham home prices
Average sold price for Detached, Semi-Detached, Condo, Townhomes in Ashburnham
Insights for 894 Terrace Rd
View the highest and lowest priced active homes, recent sales on the same street and postal code as 894 Terrace Rd, and upcoming open houses this weekend.
* Data is provided courtesy of TRREB (Toronto Regional Real-estate Board)
