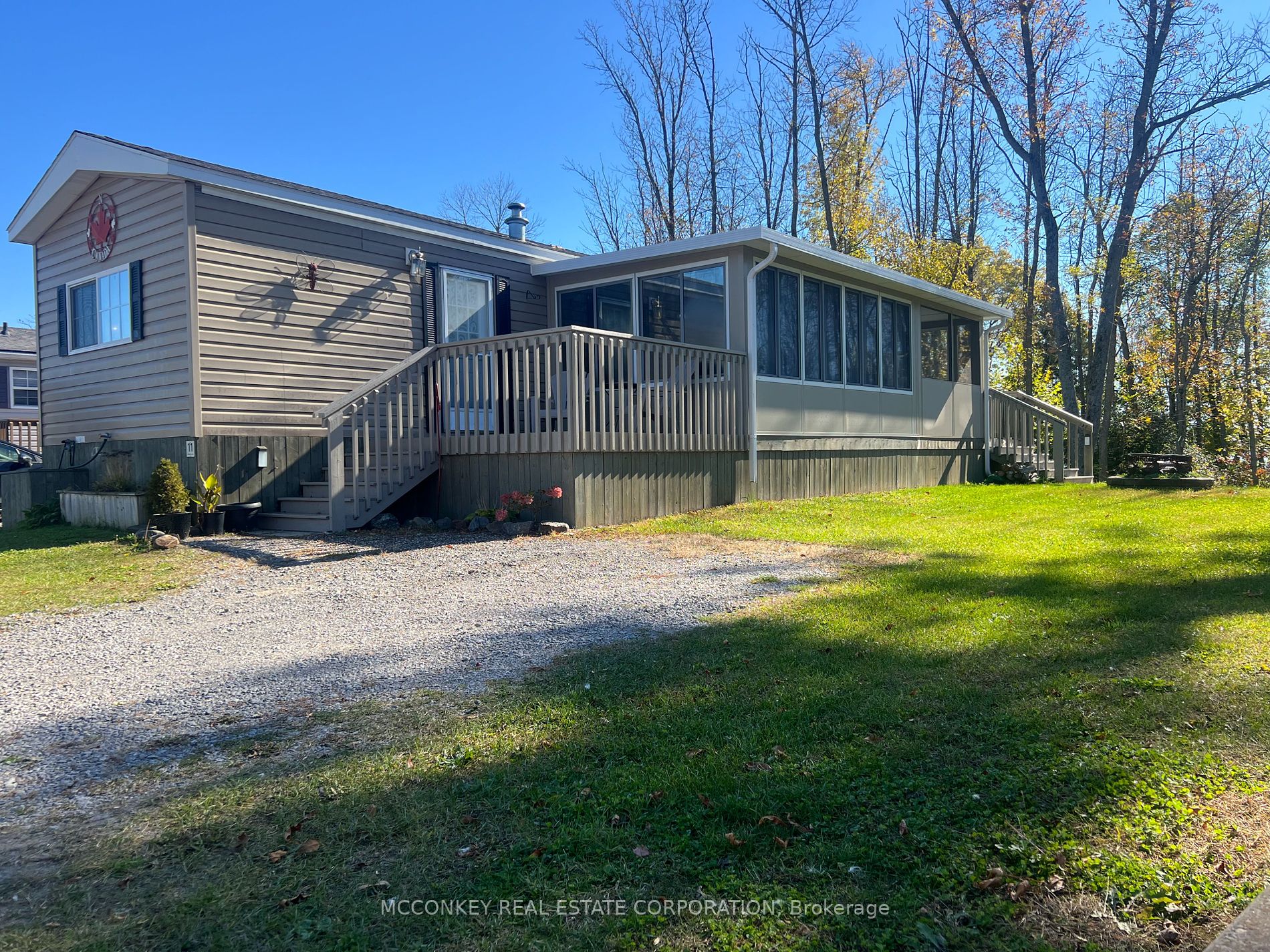Enjoy resort life on Rice Lake! Waterview lot with stunning view of treed nature area from large back deck (L-shaped 9 ft.x 10 ft. & 6 ft. x 22 ft.) and front deck (10 ft. x 9ft.6in.) view of golf course. 12 ft. x 41 ft. Forest River 3 bedroom Mobile Home with 4 piece semi-ensuite sleeps 9. Bright living room, large kitchen with cherry cabinets, full sized fridge, stove and microwave. 2 Sunrooms with patio doors to back deck. Amenities include 2 swimming pools, splash pad, gym, tennis/basketball courts, on-site laundry, access to fishing, use of canoes, paddle boats & kayaks and boating docks available. Annual fee (2024) of $13,746.46 (paid in 2 installments) includes HST, land lease, electricity, water, garbage, recycling, ground maintenance, irrigation AND 6 UNLIMITED GOLF MEMBERSHIPS.
11 Godfreys Lane
Rural Otonabee-South Monaghan, Otonabee-South Monaghan, Peterborough $110,532Make an offer
3 Beds
1 Baths
< 700 sqft
Parking for 2
S Facing
Pool!
Zoning: RR
- MLS®#:
- X10430323
- Property Type:
- Mobile/Trailer
- Property Style:
- Other
- Area:
- Peterborough
- Community:
- Rural Otonabee-South Monaghan
- Taxes:
- $0 / 2024
- Added:
- November 18 2024
- Status:
- Active
- Outside:
- Vinyl Siding
- Year Built:
- 6-15
- Basement:
- None
- Brokerage:
- MCCONKEY REAL ESTATE CORPORATION
- Intersection:
- Villiers Line
- Rooms:
- 7
- Bedrooms:
- 3
- Bathrooms:
- 1
- Fireplace:
- Y
- Utilities
- Water:
- Well
- Cooling:
- Central Air
- Heating Type:
- Forced Air
- Heating Fuel:
- Propane
| Kitchen | 3.43 x 2.44m |
|---|---|
| Living | 3.43 x 3.2m |
| Bathroom | 1.98 x 1.83m 4 Pc Bath |
| Prim Bdrm | 3.43 x 2.74m |
| 2nd Br | 1.98 x 1.88m |
| 3rd Br | 1.88 x 1.57m |
| Sunroom | 4.88 x 3.05m |
Property Features
Campground
Golf
Lake/Pond
Sale/Lease History of 11 Godfreys Lane
View all past sales, leases, and listings of the property at 11 Godfreys Lane.Neighbourhood
Schools, amenities, travel times, and market trends near 11 Godfreys LaneRural Otonabee-South Monaghan home prices
Average sold price for Detached, Semi-Detached, Condo, Townhomes in Rural Otonabee-South Monaghan
Insights for 11 Godfreys Lane
View the highest and lowest priced active homes, recent sales on the same street and postal code as 11 Godfreys Lane, and upcoming open houses this weekend.
* Data is provided courtesy of TRREB (Toronto Regional Real-estate Board)
































