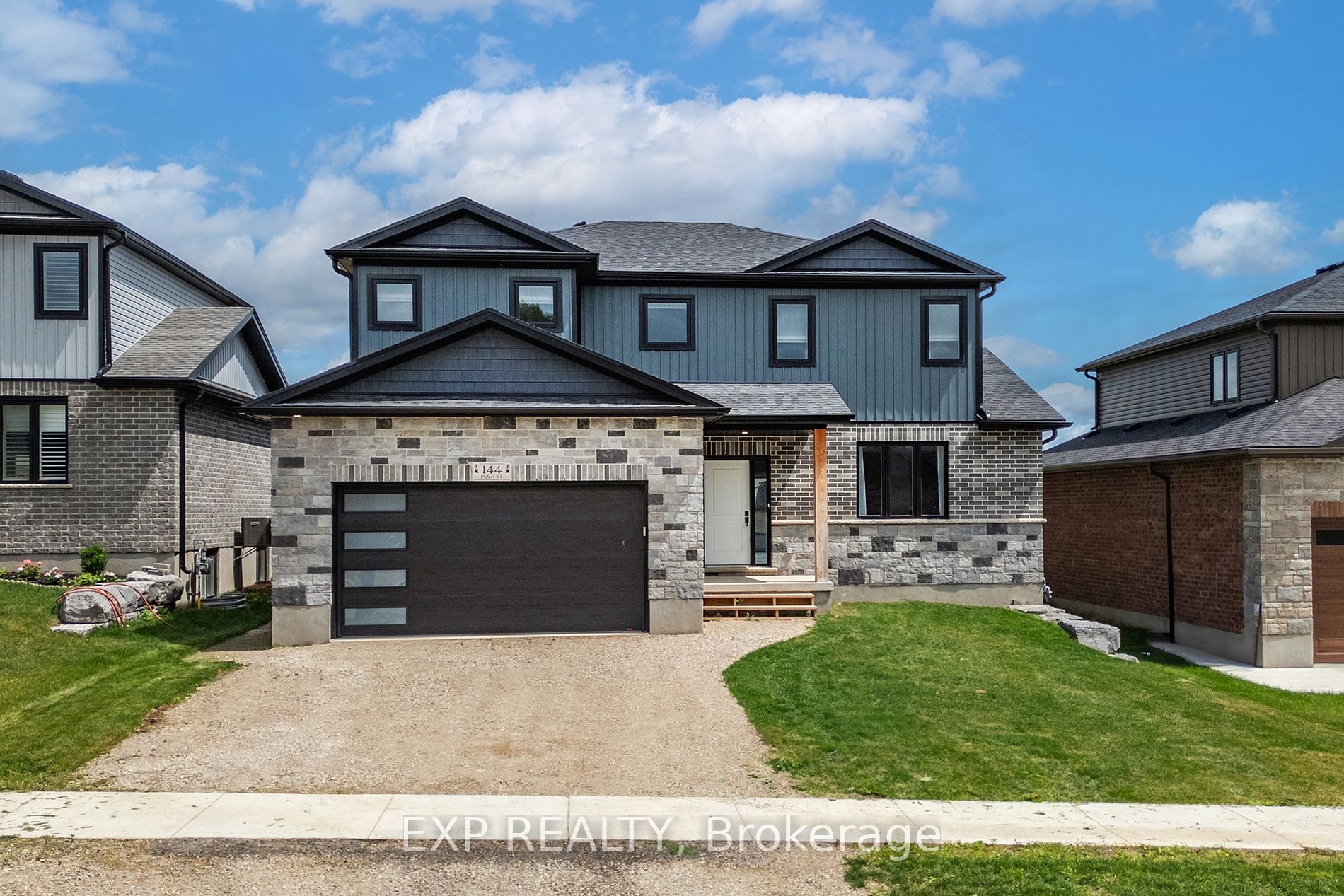Connect with Agent

144 Pugh St
44 - Milverton, Perth East, Perth, N0K 1M0Local rules require you to be signed in to see this listing details.
Local rules require you to be signed in to see this listing details.
Other
Park
Place Of Worship
Rec Centre
School
School Bus Route
