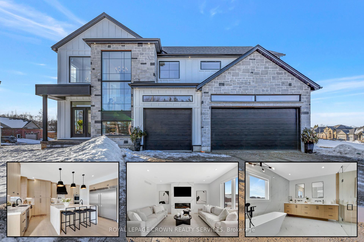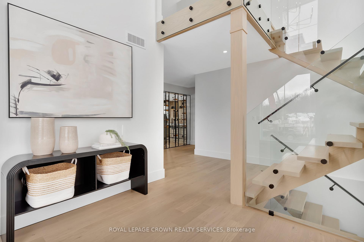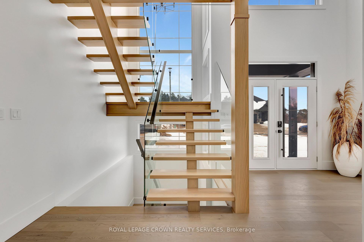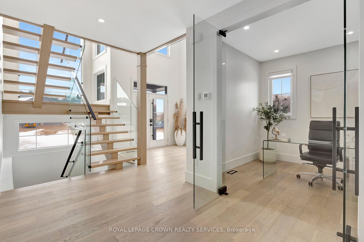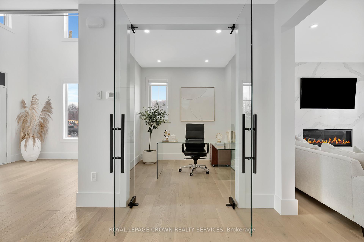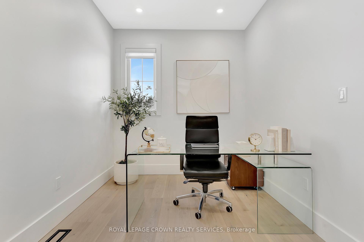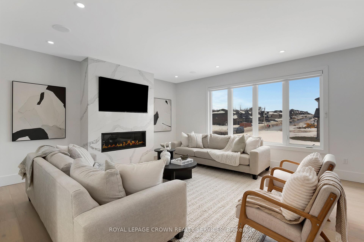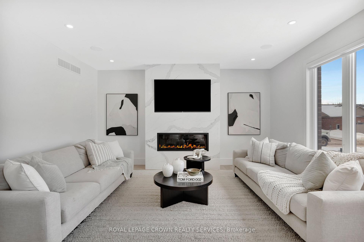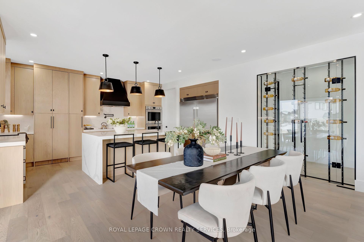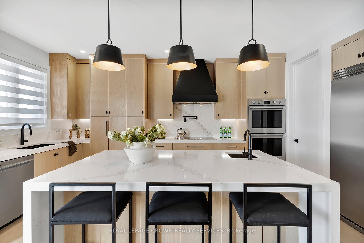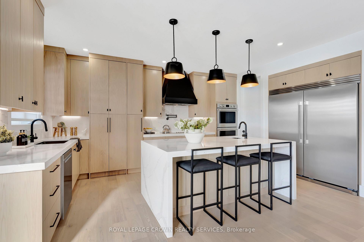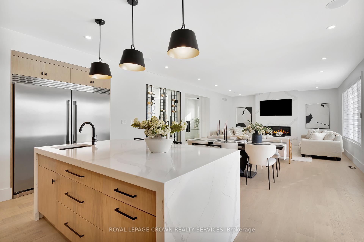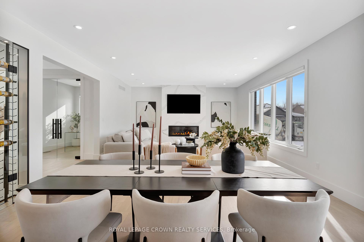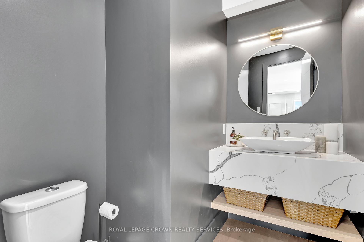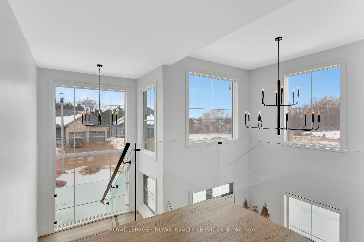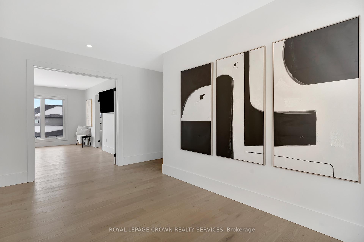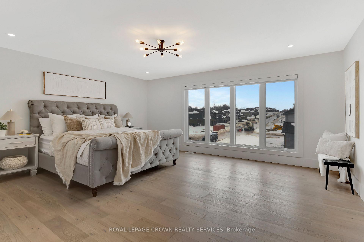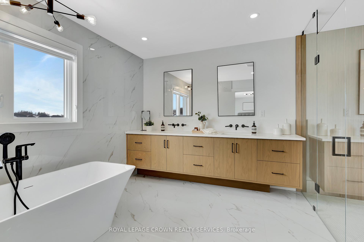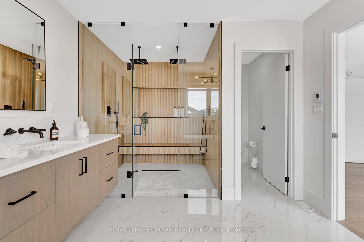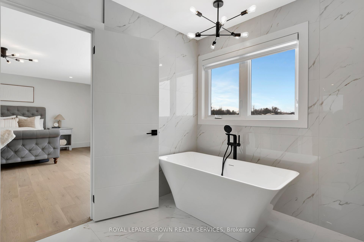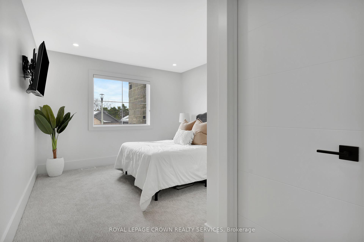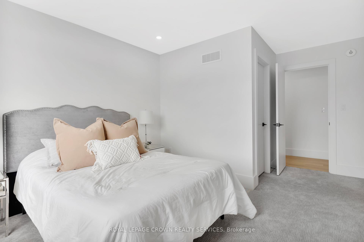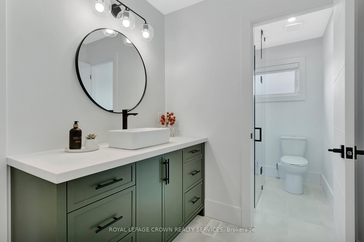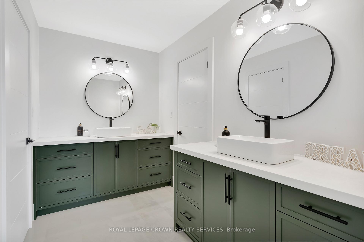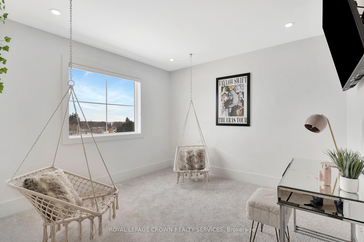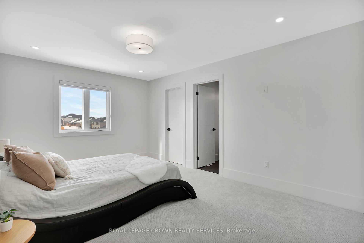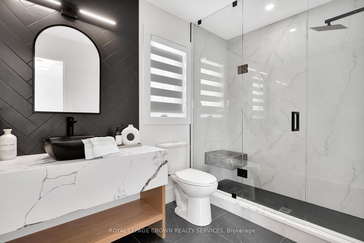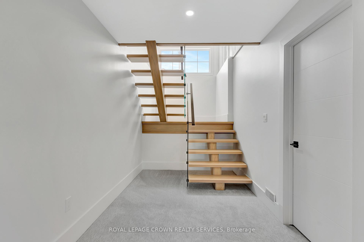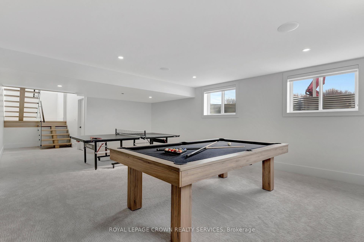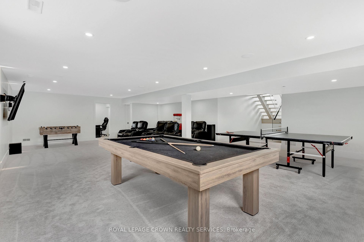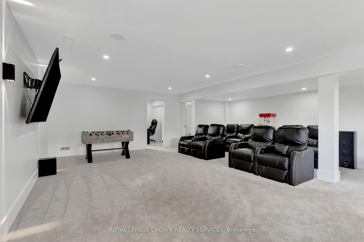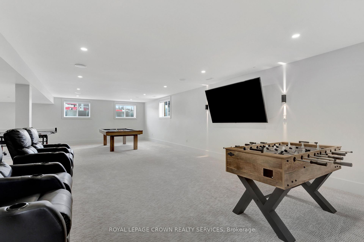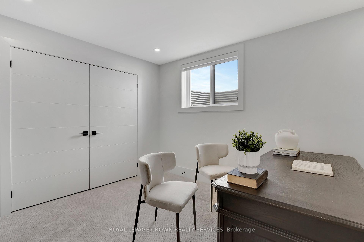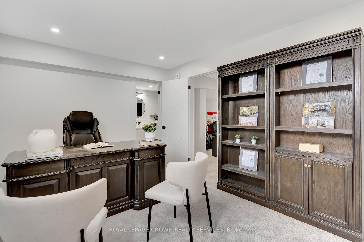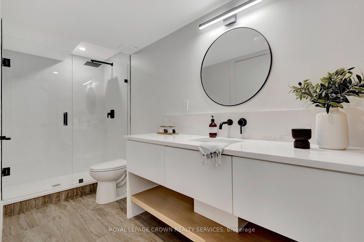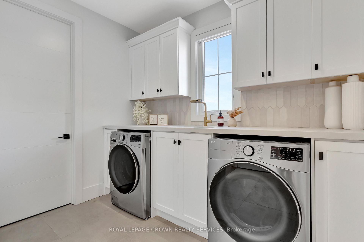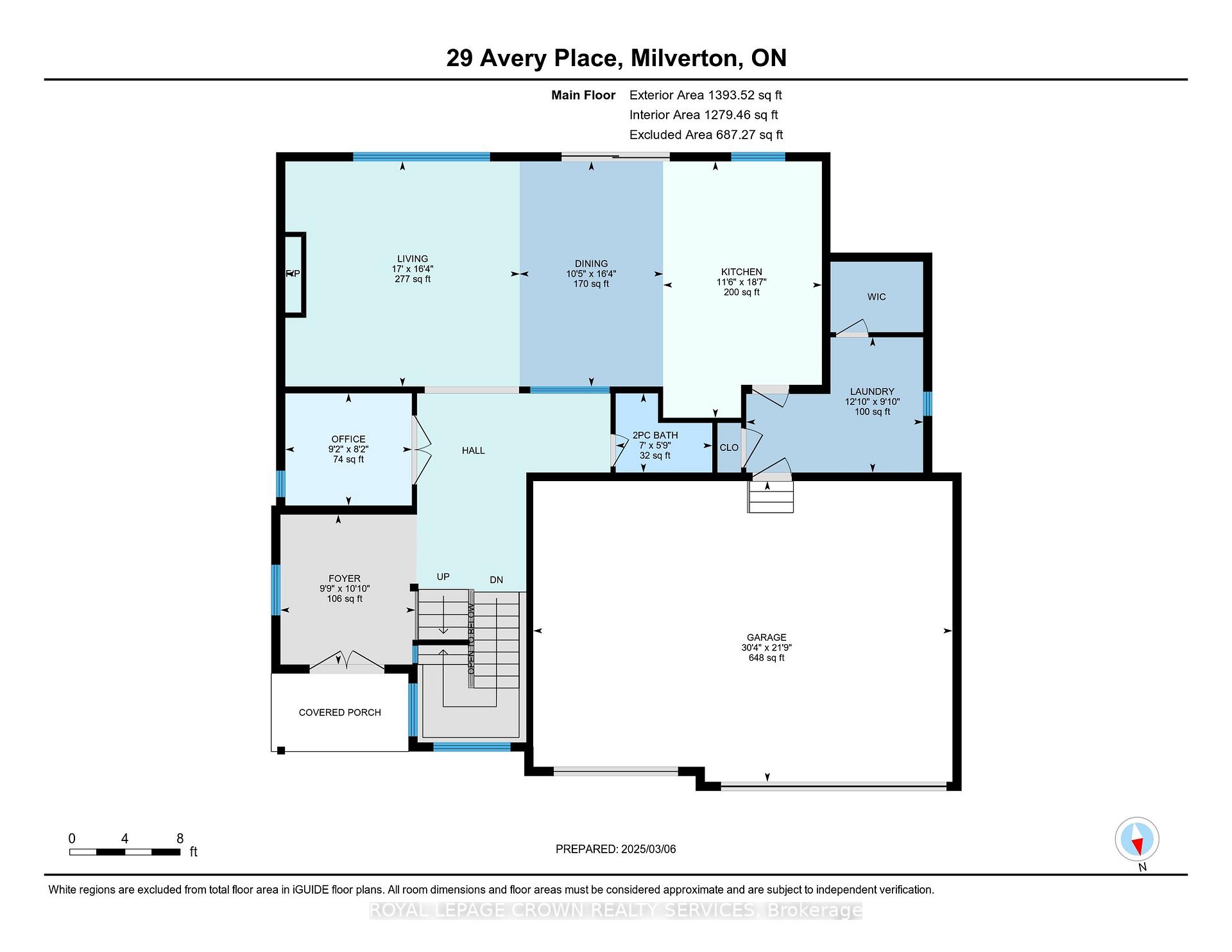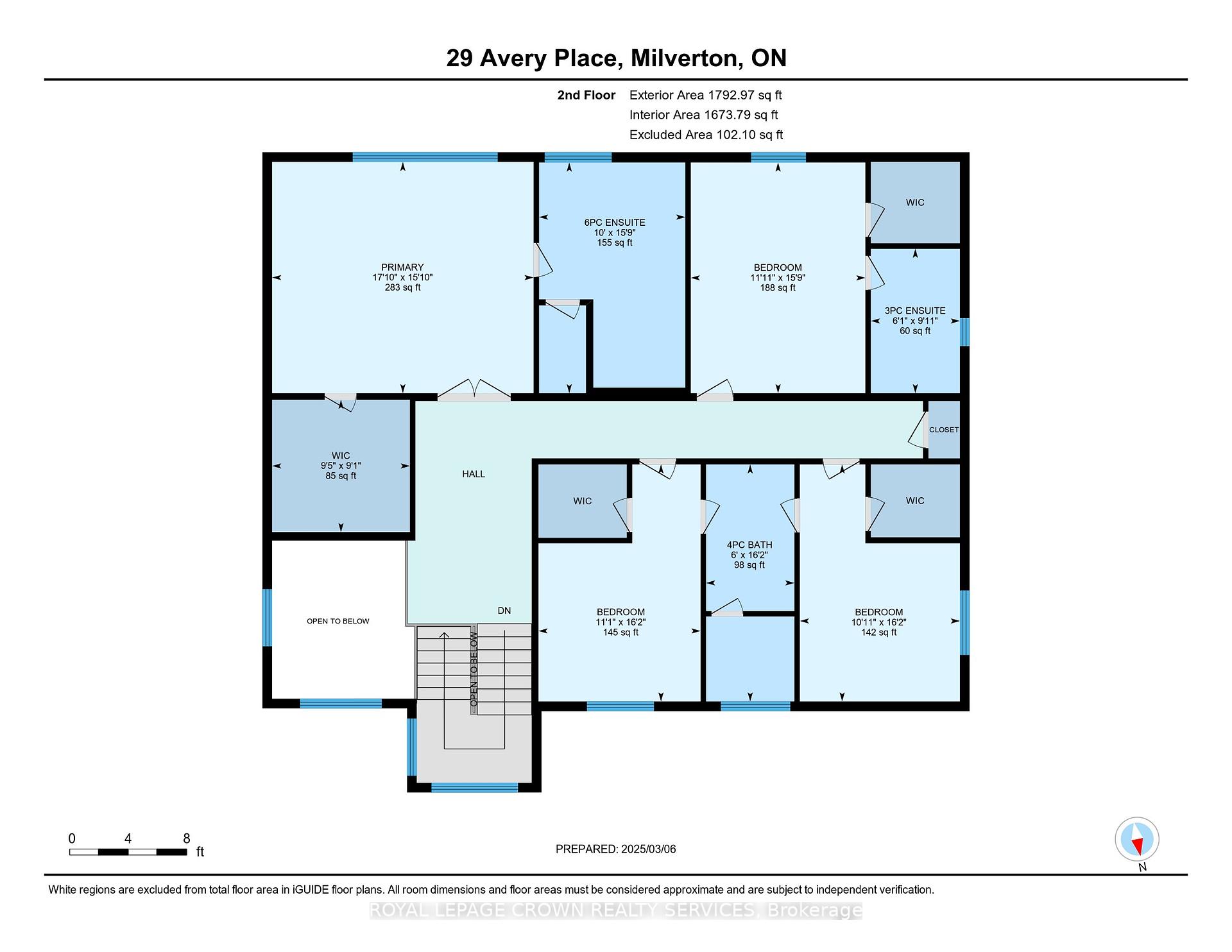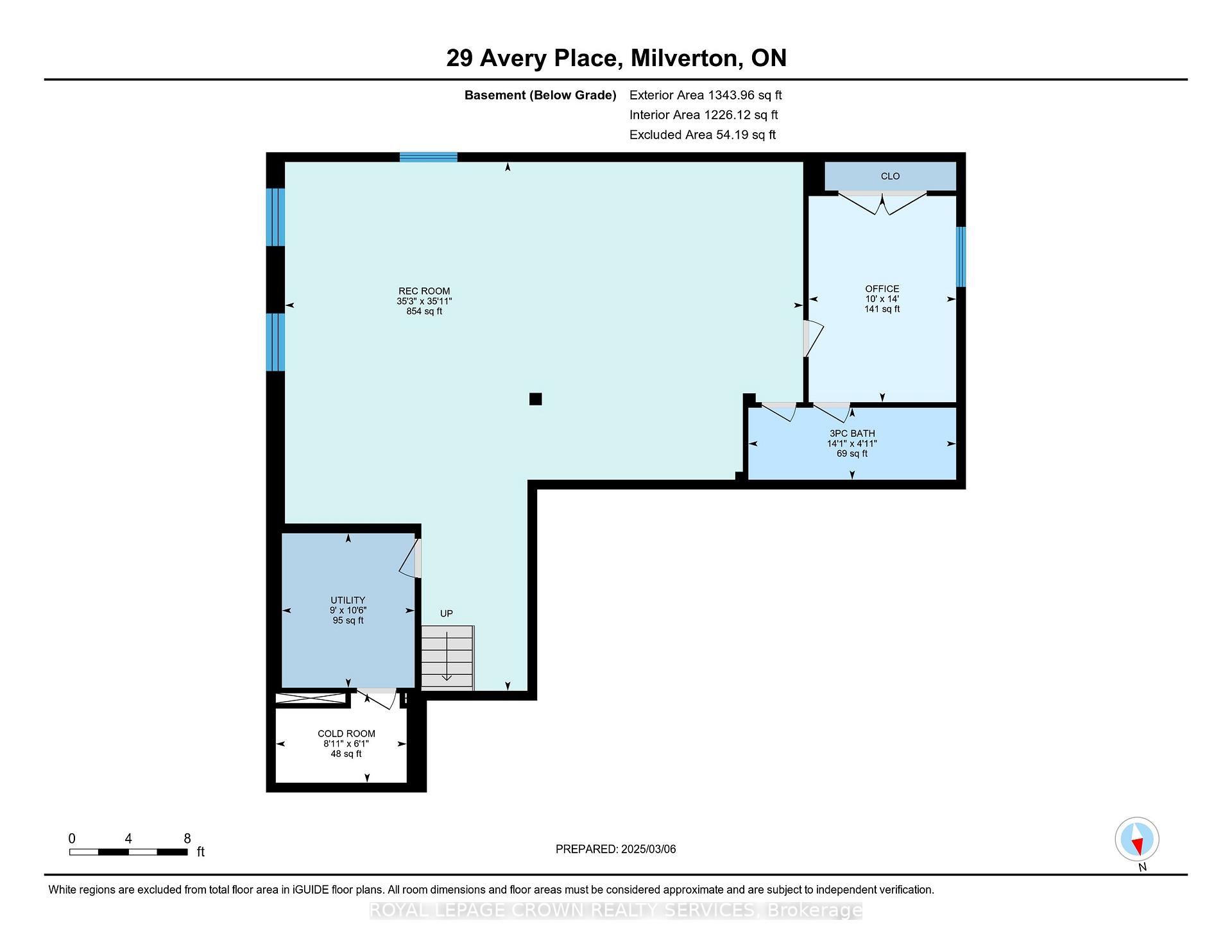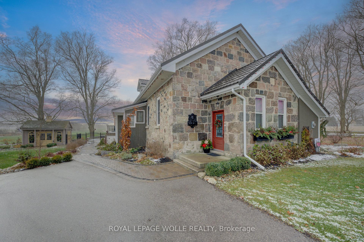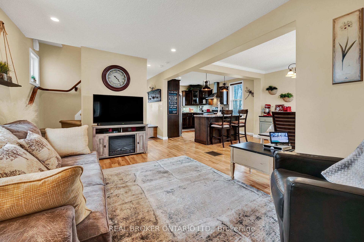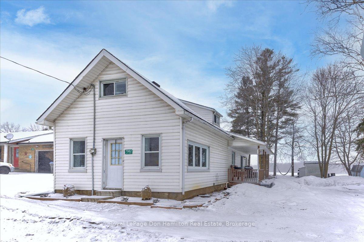Welcome to an extraordinary expression of modern luxury, where architectural elegance & functional design merge seamlessly. This bespoke Cailor Homes creation has been crafted w/impeccable detail & high-end finishes throughout. Step into the grand foyer, where soaring 20-ft ceilings & expansive windows bathe the space in natural light. A breathtaking floating staircase w/ sleek glass railings serves as a striking architectural centerpiece. Designed for both productivity & style, the home office is enclosed w/ frameless glass doors, creating a bright, sophisticated workspace. The open-concept kitchen & dining area is an entertainer's dream. Wrapped in custom white oak cabinetry & quartz countertops, the chefs kitchen features a hidden butlers pantry for seamless storage & prep. Adjacent, the mudroom/laundry room offers convenient garage access. While dining, admire the frameless glass wine display, a showstopping focal point. Pour a glass & unwind in the living area, where a quartz fireplace & media wall set the tone for cozy, refined evenings. Ascending the sculptural floating staircase, the upper level unveils four spacious bedrooms, each a private retreat w/ a spa-inspired ensuite, heated tile flooring & walk-in closets. The primary suite is a true sanctuary, featuring a private balcony, ambient fireplace & serene ensuite w/ a dual-control steam shower & designer soaker tub. The fully finished lower level extends the homes luxury, featuring an airy bedroom, full bath & oversized windows flooding the space w/ light. Step outside to your backyard oasis, complete w/ a custom outdoor kitchen under a sleek covered patio. Currently under construction buyers can replicate the Milverton, ON model home or fully customize to their vision. Price reflects current floor plans & finishes. **INTERBOARD LISTING: CORNERSTONE - WATERLOO REGION**
1060 Walton Avenue
Wallace, North, Perth $1,289,000Make an offer
5+1 Beds
5 Baths
3500-5000 sqft
Attached
Garage
with 3 Spaces
with 3 Spaces
Parking for 25
S Facing
Zoning: R1
- MLS®#:
- X12017353
- Property Type:
- Detached
- Property Style:
- 2-Storey
- Area:
- Perth
- Community:
- Wallace
- Added:
- March 07 2025
- Lot Frontage:
- 61.21
- Lot Depth:
- 268.82
- Status:
- Active
- Outside:
- Aluminum Siding,Brick
- Year Built:
- New
- Basement:
- Finished
- Brokerage:
- ROYAL LEPAGE CROWN REALTY SERVICES
- Lot (Feet):
-
268
61
BIG LOT
- Intersection:
- Rhine St E/Walton Ave
- Rooms:
- 20
- Bedrooms:
- 5+1
- Bathrooms:
- 5
- Fireplace:
- Y
- Utilities
- Water:
- Municipal
- Cooling:
- Central Air
- Heating Type:
- Forced Air
- Heating Fuel:
- Gas
| Bathroom | 1.75 x 2.13m 2 Pc Bath Main Level |
|---|---|
| Dining Room | 4.98 x 3.17m Main Level |
| Primary Bedroom | 4.83 x 5.44m Second Level |
| Kitchen | 5.66 x 3.51m Main Level |
| Laundry | 3 x 3.91m Main Level |
| Living Room | 4.98 x 5.18m Main Level |
| Bedroom | 4.93 x 3.38m Second Level |
| Bathroom | 3.02 x 1.85m 3 Pc Ensuite Second Level |
| Bathroom | 4.93 x 1.83m 4 Pc Ensuite Second Level |
| Bathroom | 6.02 x 3.05m 5 Pc Ensuite Second Level |
| Bedroom | 4.8 x 3.63m Second Level |
| Bedroom | 4.93 x 3.33m Second Level |
Property Features
Golf
Library
Park
Place Of Worship
Rec./Commun.Centre
School
