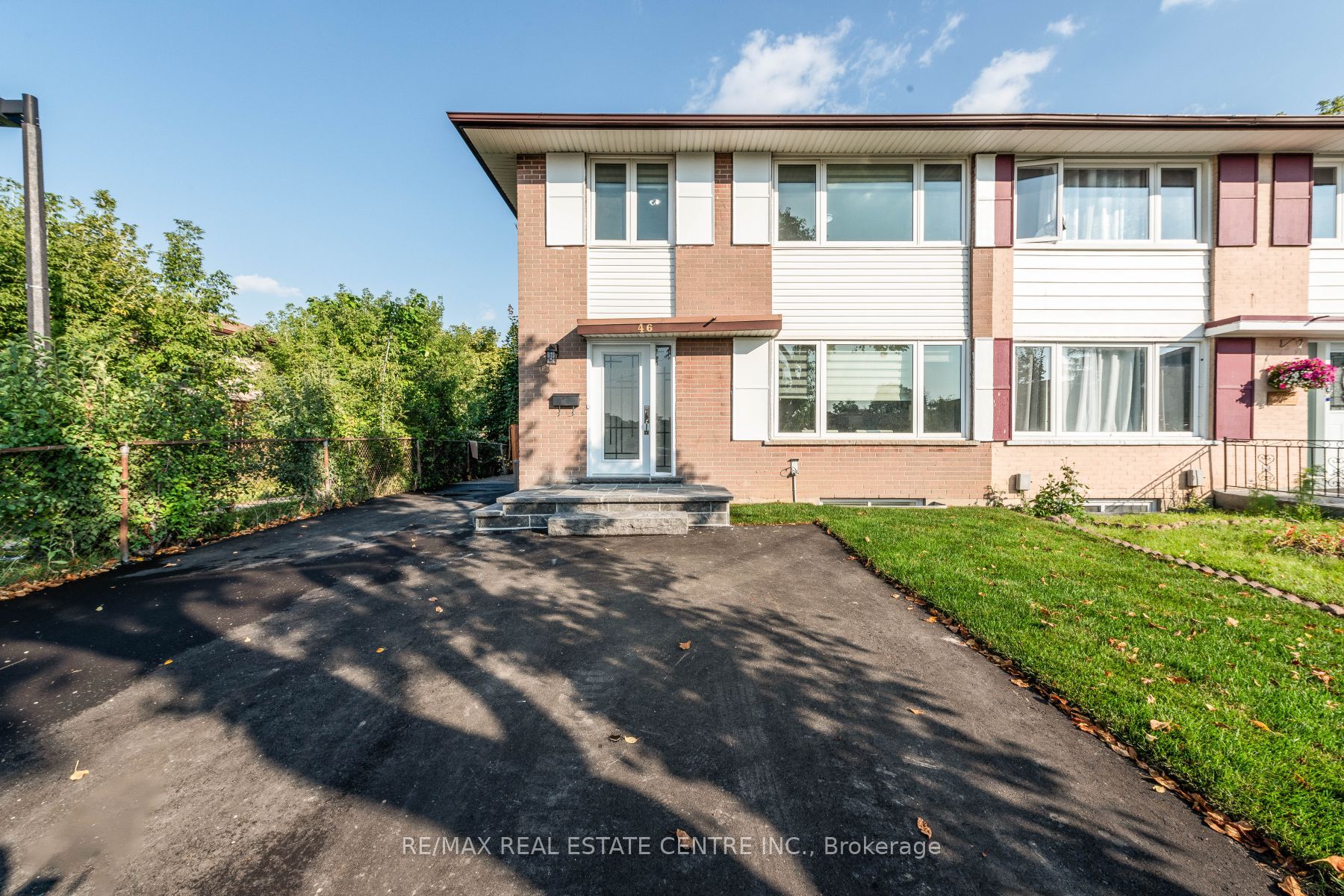Stunning,Spacious Semi-Detached legal 2 UNITS DWELLING4+2, FULLY UPGRADED, From Top To Bottom Over $250K in 2023,Completely New Floors,Doors,Closets,Lights/pot Lights,Stylish Bath.Main Entrance With Flex-Stone Landing, New Front Door; Main Floor With Latest Flooring With Tiles In Hallway leading to Kitchen,Completely New kitchen Cabinets With Crown moulding And Quartz-Countertops,Spacious Pantry, SS Applicence,Separate Laundry, New Blinds.New Walkout Door To Private Large Fenced Backyard With Partly Stone Tiles.Bright And Spacious Legal Lower Portion With Separate Entrance 2 Bedrooms Large Windows, New Floor, Kitchen With Brand new SS All Applicence, New Modern Full Bathrm; Separate Laundry. Brand New Extended Driveway With 5 Car Spaces And New Grass All Over Front And Backyard. MinutesTo All Amenities, Downtown Hospital, Schools,Library,Park,Plaza, Public Transport and Hwy 410 .Must See Property For Investors/First Time Buyer Currently Monthly Rent Upper Unit$3000 And Lower $1500
Every Thing Mention In Clients Remarks Replaced In 2023







































