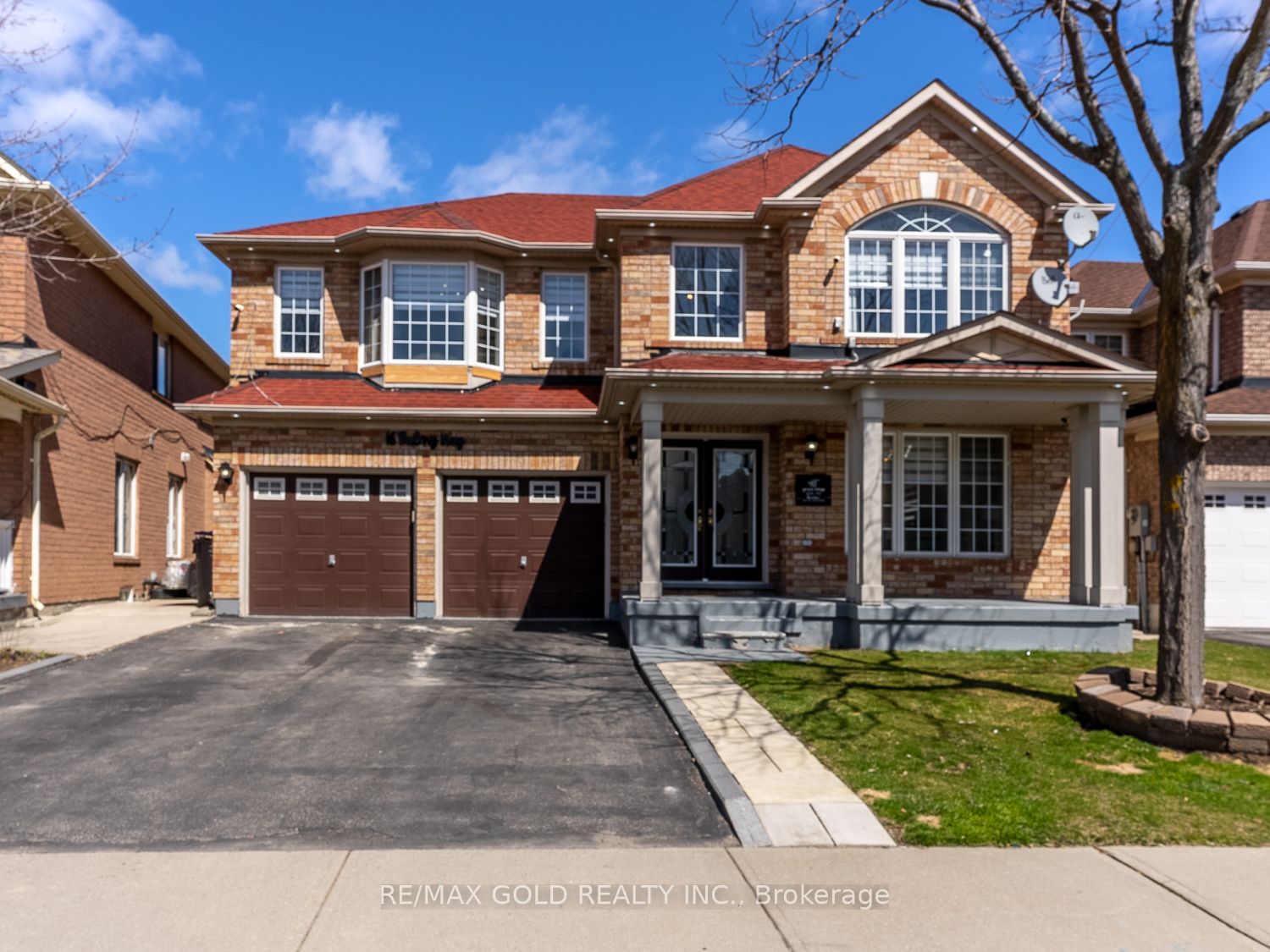Welcome to this Stunning Corner Detached boasting 4500 sq ft of living space with 2 Master Bedrooms. This 5 + 2 Beds, 5 Baths With 3 Full Bathrooms On Second Floor sought-after Castlemore Executive Community. Thousands spent in premium upgrades. Impressive Double Door entry and high ceiling creates an inviting atmosphere. The main floor features a separate living, dining & a family room, providing ample space for relaxation, and gatherings. The kitchen is equipped with a SS stove, SS refrigerator, chimney hood, quartz countertops perfect for everyday living .The large primary bedroom is a luxury with a 5-piece ensuite and A Walk-in Closet. Breakfast Area With W/O To Deck. Recently Painted, Smooth Ceiling On Main Level, New Furnace, New Upgraded Berber Carpet In All 5 Bedrooms. Legal Basement Entrance by Builder to a 2 Bedroom rented basement.
16 Balmy Way
Vales of Castlemore, Brampton, Peel $1,530,000Make an offer
5+2 Beds
5 Baths
3000-3500 sqft
Built-In
Garage
with 2 Spaces
with 2 Spaces
Parking for 4
E Facing
Zoning: Residential
- MLS®#:
- W9514140
- Property Type:
- Detached
- Property Style:
- 2-Storey
- Area:
- Peel
- Community:
- Vales of Castlemore
- Taxes:
- $6,698.33 / 2023
- Added:
- October 28 2024
- Lot Frontage:
- 44.10
- Lot Depth:
- 85.36
- Status:
- Active
- Outside:
- Brick
- Year Built:
- Basement:
- Finished Sep Entrance
- Brokerage:
- RE/MAX GOLD REALTY INC.
- Lot (Feet):
-
85
44
- Lot Irregularities:
- Wider At Back!
- Intersection:
- Airport Rd And Braydon Blvd
- Rooms:
- 12
- Bedrooms:
- 5+2
- Bathrooms:
- 5
- Fireplace:
- Y
- Utilities
- Water:
- Municipal
- Cooling:
- Central Air
- Heating Type:
- Forced Air
- Heating Fuel:
- Gas
| Living | 3.43 x 7.26m Combined W/Dining, Window |
|---|---|
| Dining | 3.43 x 7.26m Combined W/Living, Window, Window |
| Kitchen | 4.62 x 4.17m Ceramic Floor, Family Size Kitchen, W/O To Deck |
| Family | 5.44 x 3.96m Fireplace, Bay Window, Bay Window |
| Prim Bdrm | 4.88 x 4.27m Broadloom, W/I Closet, 5 Pc Ensuite |
| 2nd Br | 3.35 x 5.79m Broadloom, W/I Closet, Window |
| 3rd Br | 3.1 x 5.23m Broadloom, W/I Closet, Window |
| 4th Br | 3.35 x 3.76m Broadloom, Closet, Window |
| 5th Br | 3.1 x 5.23m Broadloom, Closet, Window |
| Br | 3.66 x 3.35m Broadloom, Closet, Window |
| Br | 3.35 x 3.73m Broadloom, Closet, Window |
| Family | 4.45 x 3.73m Broadloom, Window |
Listing Description
Property Features
Fenced Yard
Hospital
Library
Park
Public Transit
School
Sale/Lease History of 16 Balmy Way
View all past sales, leases, and listings of the property at 16 Balmy Way.Neighbourhood
Schools, amenities, travel times, and market trends near 16 Balmy WayVales of Castlemore home prices
Average sold price for Detached, Semi-Detached, Condo, Townhomes in Vales of Castlemore
Insights for 16 Balmy Way
View the highest and lowest priced active homes, recent sales on the same street and postal code as 16 Balmy Way, and upcoming open houses this weekend.
* Data is provided courtesy of TRREB (Toronto Regional Real-estate Board)
































