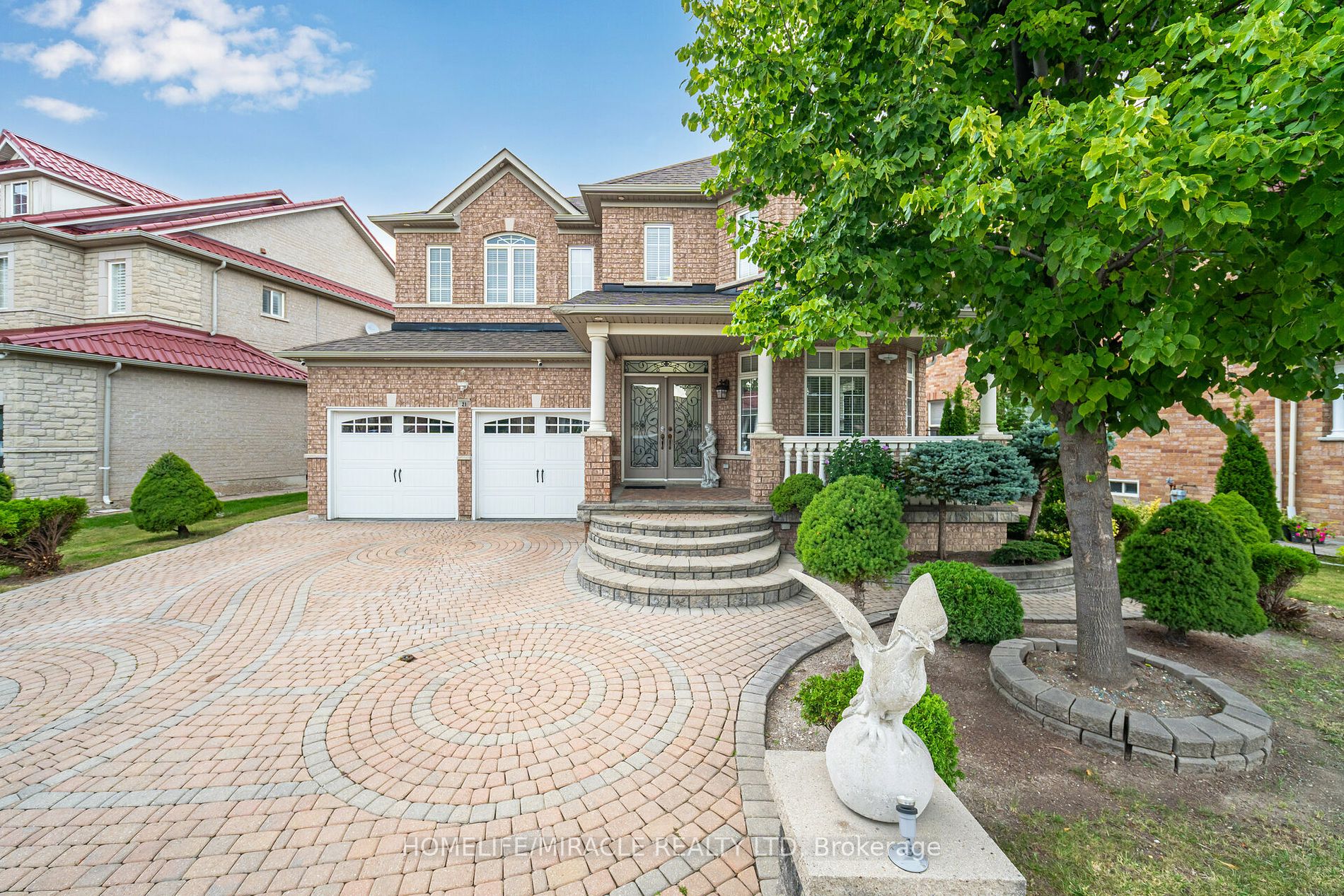Stunning 4+2 Bedroom Home for Sale Just add a T wall and its done! Welcome to this beautifully updated home, featuring a spacious front porch and a grand double- door entrance. With two master bedrooms, this property offers flexibility and comfort for larger families or guests. The formal dining room connects to a convenient servery, making it perfect for entertaining. A mudroom with laundry adds practicality to daily living. The finished basement includes a kitchen, washroom, separate entrance, and access to its own laundry room. With the easy addition of a T-wall, it can be transformed into a complete two- bedroom suite, offering excellent potential for rental income or multi-generational living. The exterior boasts enhanced curb appeal with elegant brickwork at both the front and back of the home. This property is a perfect blend of style, comfort, and functionality, ready to welcome its new owners!Extras: All Window Coverings and Light Fixtures
All Window Coverings and Light Fixtures







































