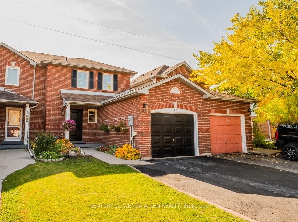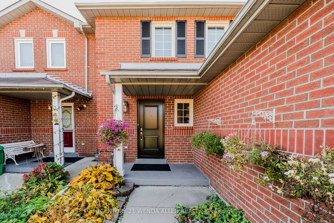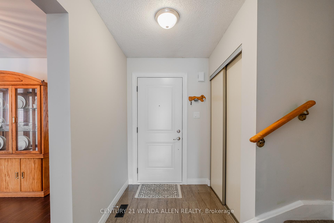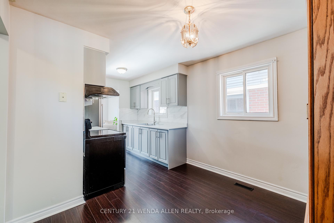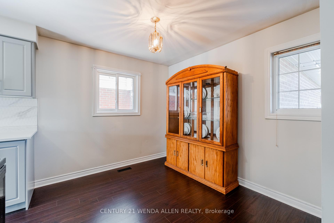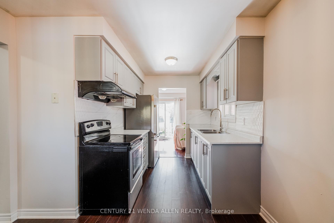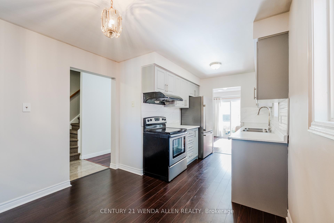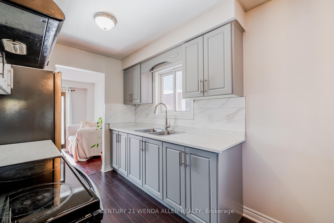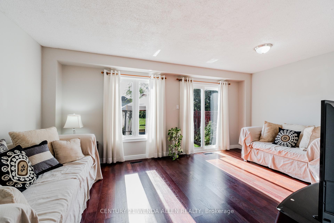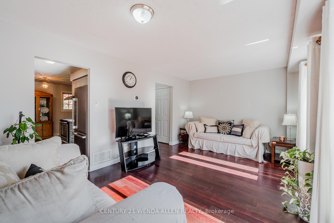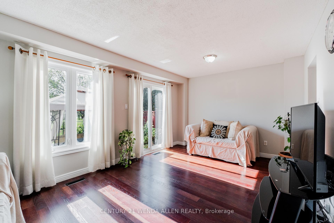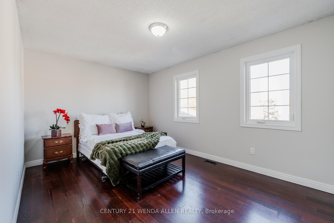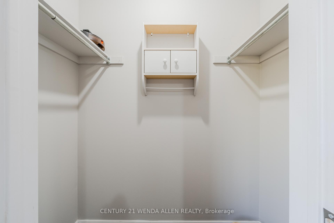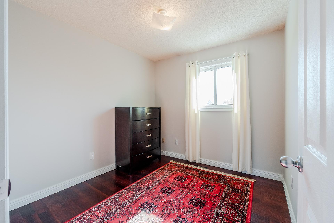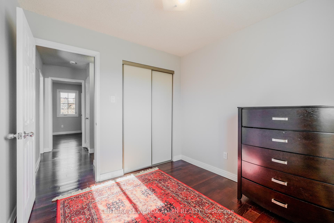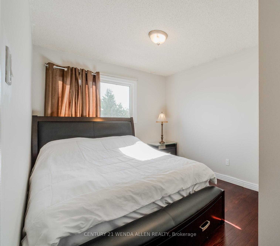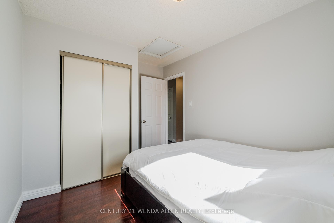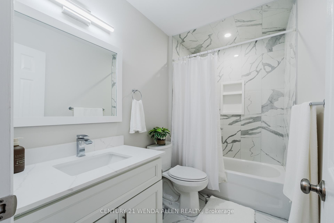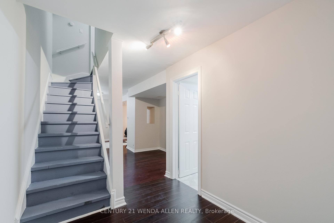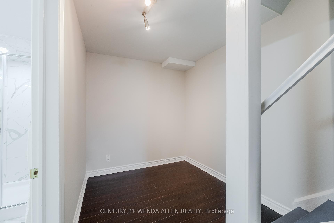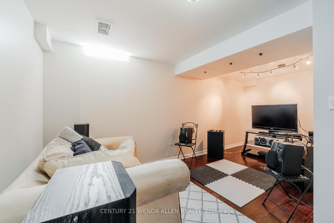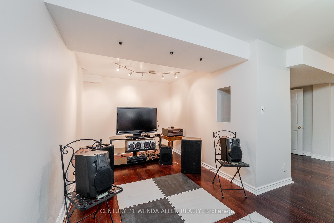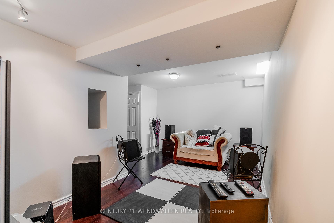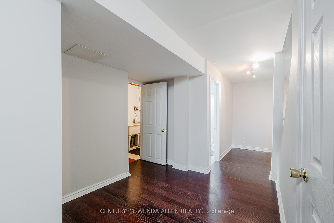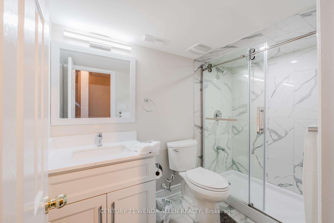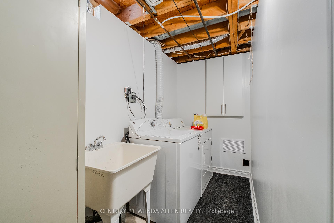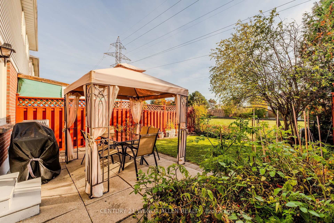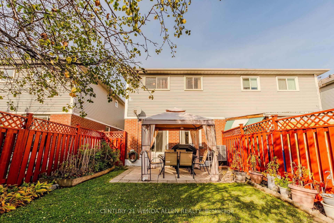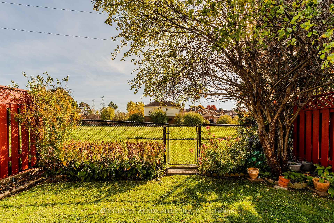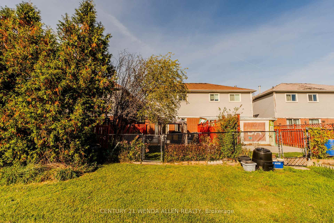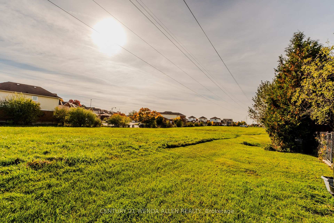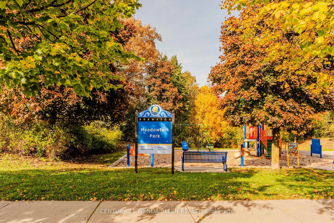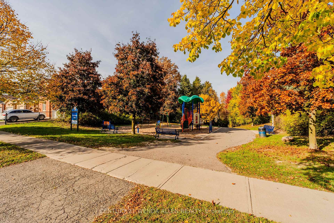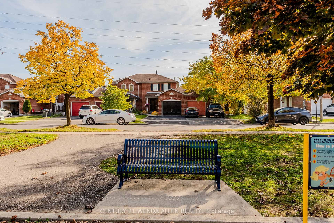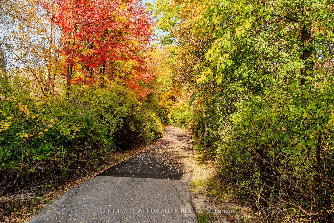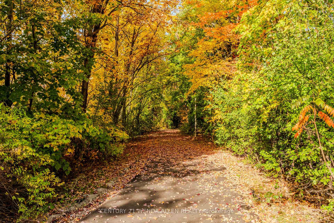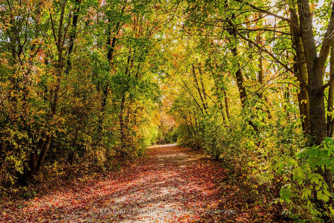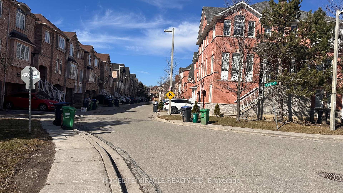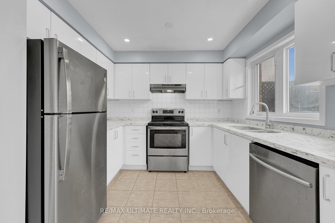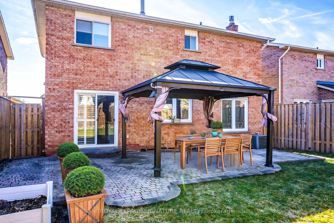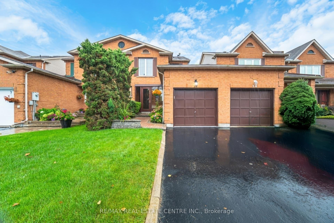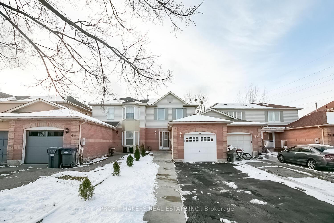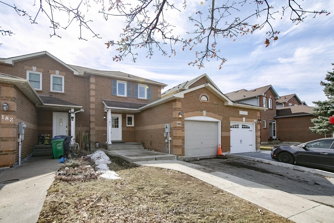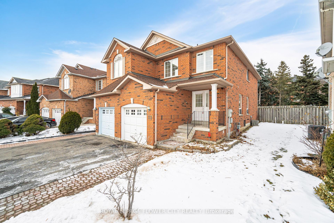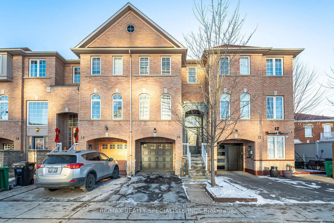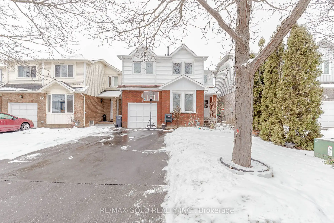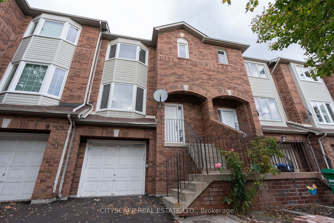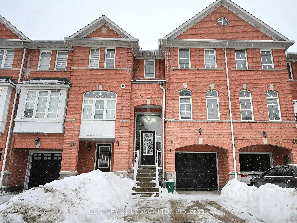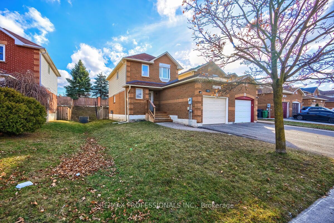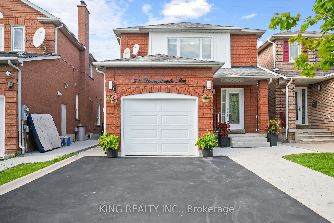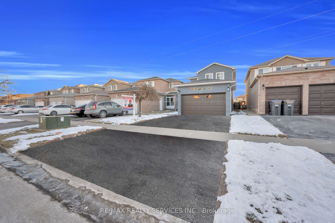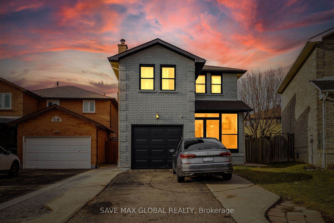!!PRIME LOCATION!! OPPORTUNITY KNOCKS In The Sought-After Fletcher's Creek South Neighborhood, Located On The Brampton/Mississauga Border! Beautifully Nestled On A Quiet And Forested Cul-De-Sac. Experience The Beauty Of Nature Literally At Your Doorstep With Access To Beautiful & Interconnected Parks/Trails & Parkette For The Kids! Calling All JOGGERS, WALKERS, & HIKERS..! Explore The Extensive Ravenswood Trail To Visit Meadowlark Park, Ravenswood Ravine, Ray Lawson Valley, & Much More! An Additional Highlight Of This Property Is That The Backyard Overlooks Open Green Space (No Neighbors Behind!). This Rarely Offered Freehold Townhome Has Undergone New & Extensive Renovations (Most In '24) To Create A Warm & Inviting Environment For You & Your Family. Features Include 3 Good Sized Bedrooms, 2 1/2 Bathrooms, Garage Attached On One Side Making It Like A Semi, Access To Backyard Through Garage. Additional Features Include Bright Galley Kitchen With Large Eat-In Area, Spacious LR/DR With W/O To Sunny Southern Exposure Backyard. Enjoy The Convenient Backyard Gate To Access Green Space, Great For Walks/Dog Runs/Kicking Soccer Ball/Hitting Baseballs Etc. Bright & Modern Newly Finished Basement Ready To Accommodate An Extra Bedroom/Games Room/Home Theater. Potential For In-Law Suite. Thousands $$$ Spent On Upgrades Including Kitchen, 3 Bathrooms (2024), New Furnace & A/C (2023), Windows (2022), Laminate Throughout & Roof (2021). Great Access to 407/Sheridan College/Meadowvale Village Centre/Schools/Banks/Restaurants/Shopping And More! Don't Miss This Rare Opportunity To Live In A Beautiful Area Of A Sought After Community, With Nature At Your Doorstep! PUT THIS ONE ON YOUR LIST!
S/S Fridge; S/S Stove; White Washer & Dryer; All Window Coverings Incl Rods/Blinds/Draperies; All ELFs; Gdo + Remote
