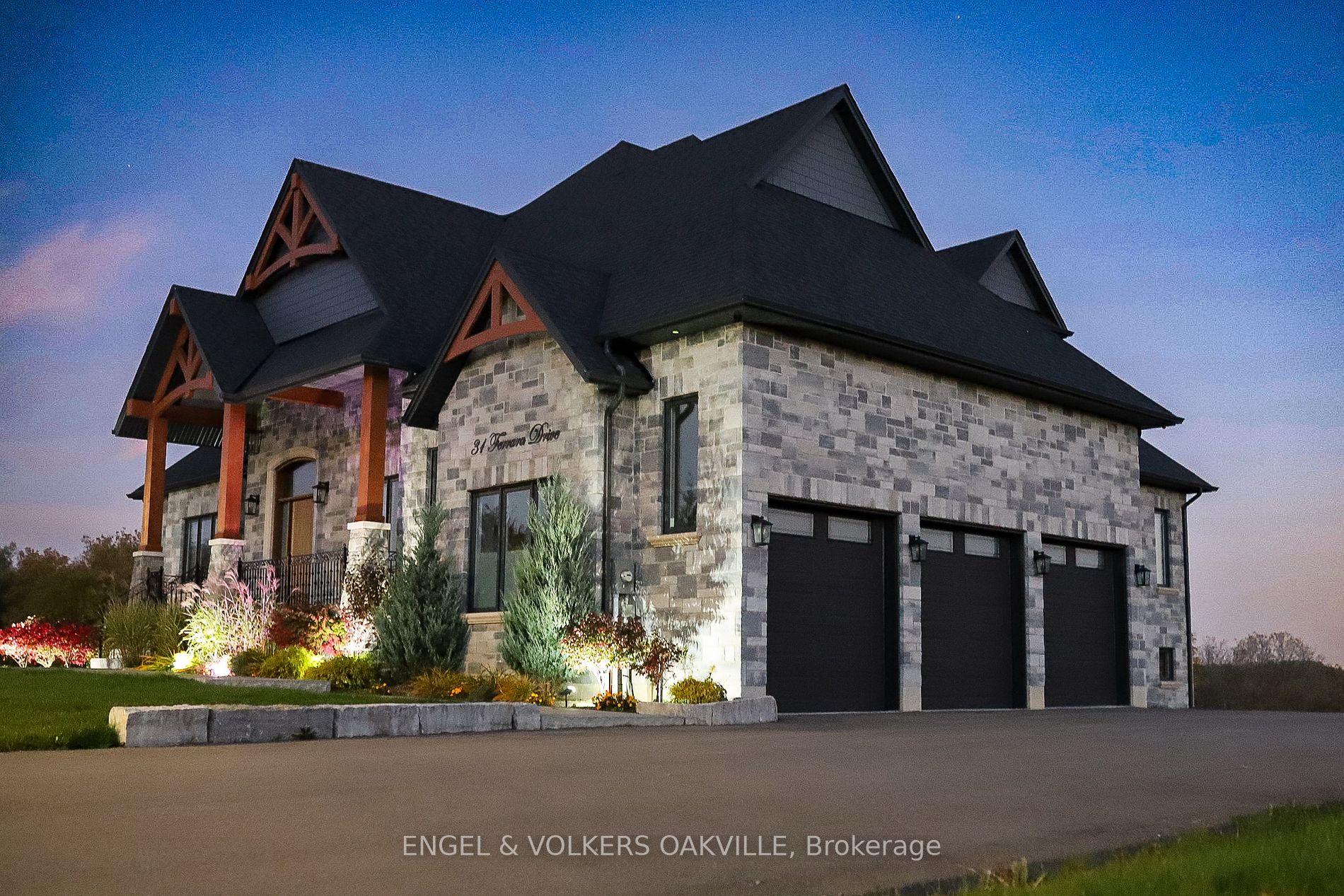Welcome to your dream home! This exquisite custom residence, nestled in the prestigious Palgrave Area, offers a perfect blend of luxury and contemporary design. Spanning over 6,000 square feet, this architectural masterpiece features soaring 12-foot ceilings and expansive living spaces that invite natural light and elegance. As you step inside, you'll be captivated by an expansive, airy ambiance throughout. The open-concept layout seamlessly blends elegance with functionality, featuring high-end finishes and meticulous attention to detail at every turn. The gourmet kitchen is a chefs delight, complete with top-of-the-line appliances, a spacious island, and custom cabinetry, ideal for both casual dining and entertaining. The inviting living spaces flow effortlessly into the outdoor wrap-around balcony, where you can relax and enjoy picturesque views of the surrounding landscape. Retreat to the luxurious primary suite, featuring a spa-like ensuite and a walk-in his and hers closet that dreams are made of. Additional bedrooms are generously sized, offering ample space for family and guests. This exceptional home also includes a home office, a spacious entertainment room, and a 3-car garage, catering to all your lifestyle needs. Located in the serene and sought-after area of Caledon, you'll enjoy the perfect balance of tranquility and convenience, with nearby parks, trails, and top-rated schools. Dont miss this rare opportunity to own a masterpiece. Schedule your private tour today.
Building lots also available.







































