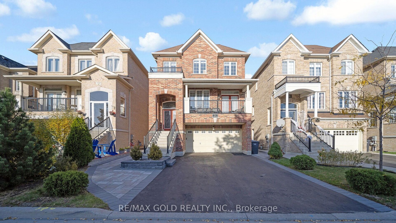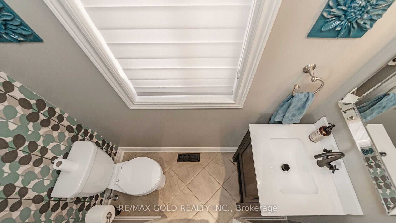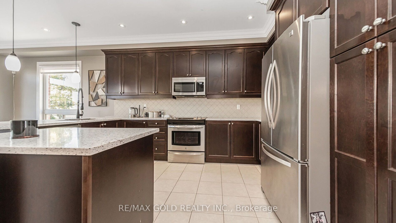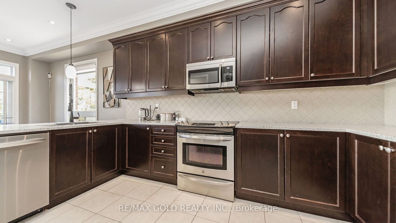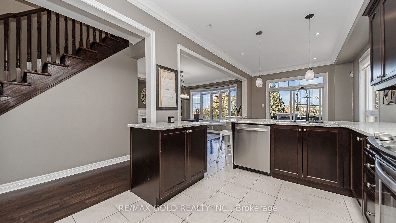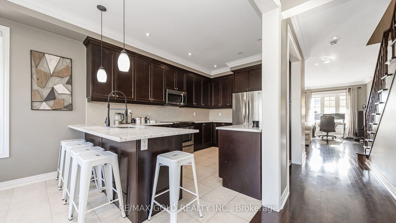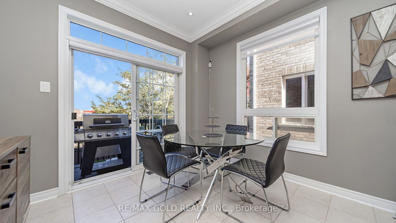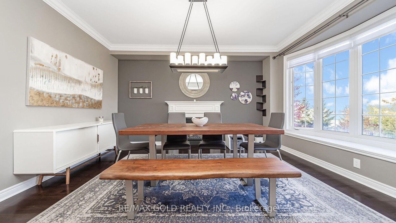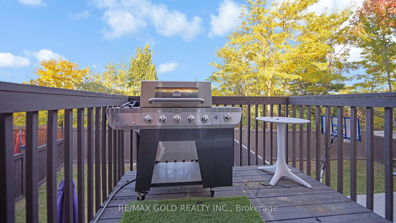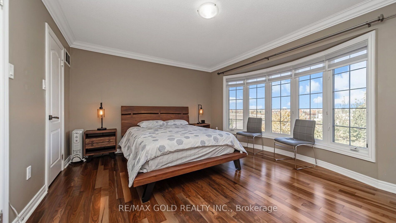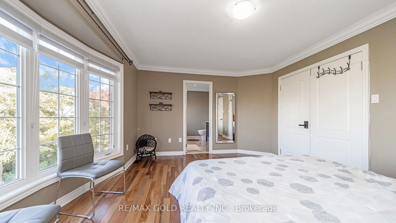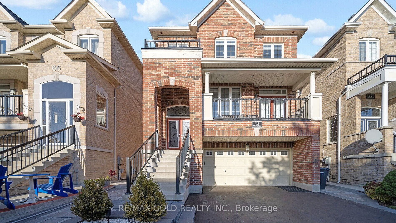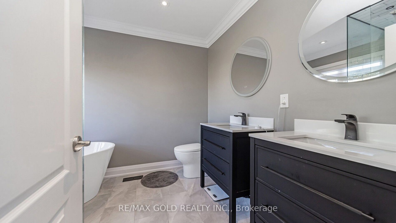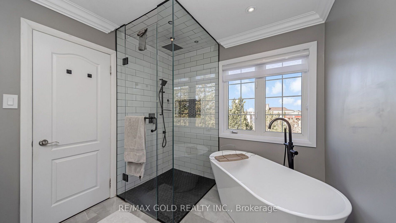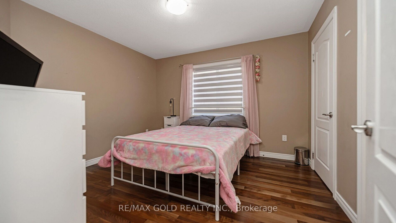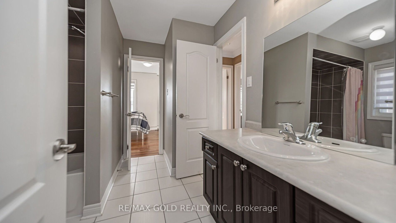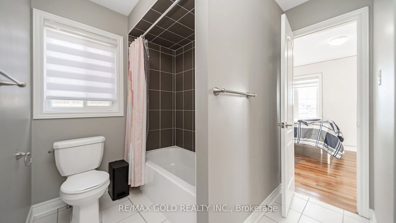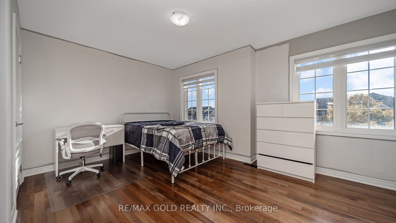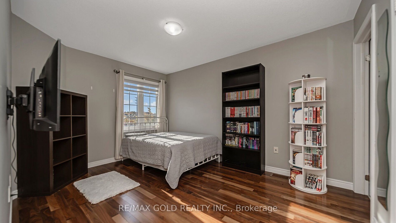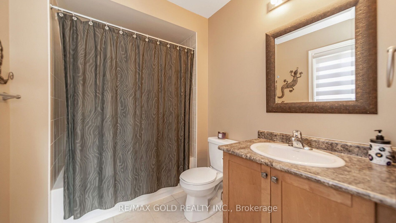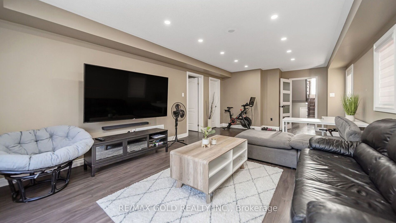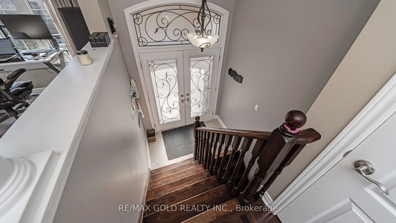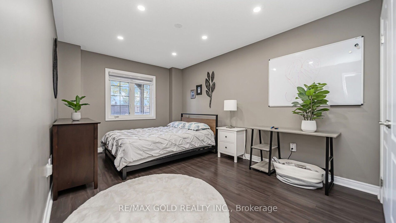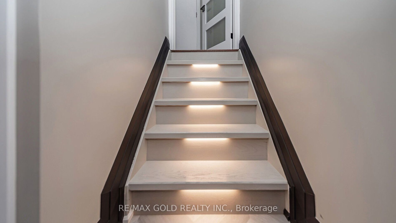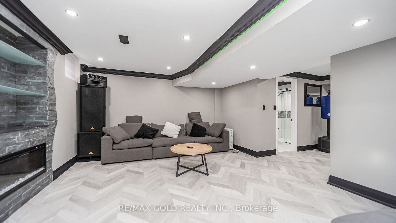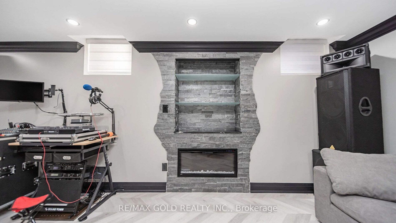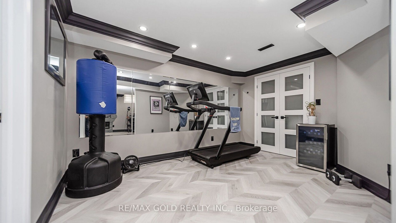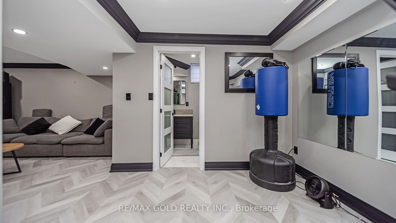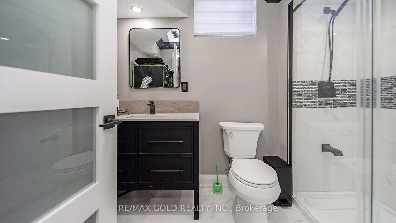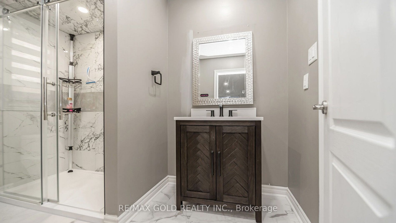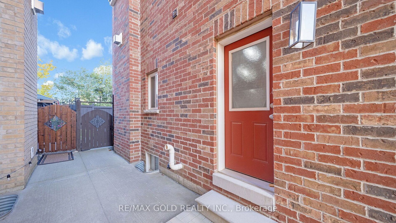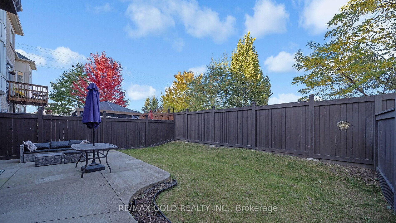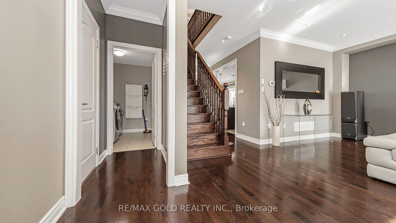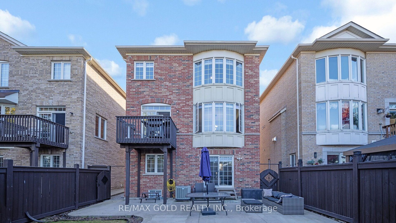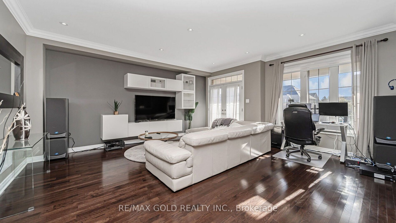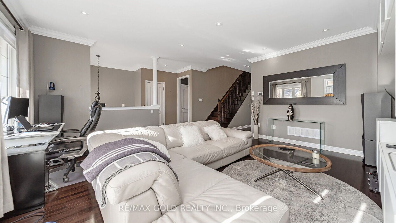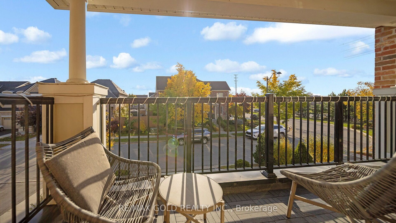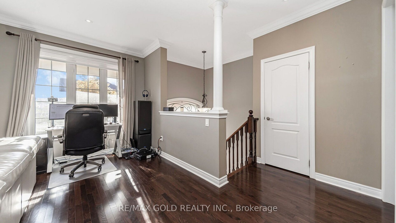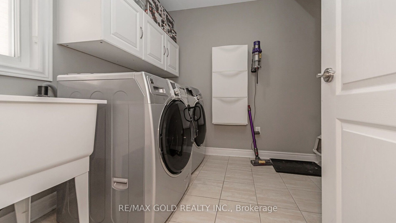Welcome to this stunning detached home, boasting apprx 3200sqft of living space, perfectly suited for multi-family dwellers and savvy investors. Spacious Layout & Stunning Views. Total 6 bathrooms. Ground floor can also be used as in-law or suite with separate entrance and 5th bedroom, 3-pc washroom, and private w/o to the backyard. Main level features 9ft ceilings, spacious living room with bay windows, and a backyard balcony, overlooking the majestic ravine. 2nd level floor offers 4 large bedrooms, 3 full bathrooms, including a Jack-and-Jill setup. Basement finished with a rec-room, along with a gym room, which can be potentially converted into a Bedroom and includes full Bath.
64 Everingham Circ
Sandringham-Wellington, Brampton, Peel $1,499,000Make an offer
5 Beds
6 Baths
3000-3500 sqft
Built-In
Garage
with 2 Spaces
with 2 Spaces
Parking for 4
N Facing
Zoning: Single Family Residence
- MLS®#:
- W9509982
- Property Type:
- Detached
- Property Style:
- 3-Storey
- Area:
- Peel
- Community:
- Sandringham-Wellington
- Taxes:
- $8,345.65 / 2024
- Added:
- October 24 2024
- Lot Frontage:
- 34.15
- Lot Depth:
- 98.54
- Status:
- Active
- Outside:
- Brick
- Year Built:
- 6-15
- Basement:
- Finished Sep Entrance
- Brokerage:
- RE/MAX GOLD REALTY INC.
- Lot (Feet):
-
98
34
- Intersection:
- Countryside Dr / Fernforest D
- Rooms:
- 10
- Bedrooms:
- 5
- Bathrooms:
- 6
- Fireplace:
- Y
- Utilities
- Water:
- Municipal
- Cooling:
- Central Air
- Heating Type:
- Forced Air
- Heating Fuel:
- Gas
| Living | 6.44 x 8.5m Hardwood Floor, Pot Lights, Window |
|---|---|
| Dining | 4.16 x 4.51m Hardwood Floor, Fireplace, Window |
| Kitchen | 3.14 x 4.25m Ceramic Floor, Stainless Steel Appl, Ceramic Back Splash |
| Breakfast | 3.14 x 2.98m W/O To Balcony, Combined W/Kitchen, Pot Lights |
| Laundry | 2.89 x 2.28m |
| Prim Bdrm | 4.79 x 3.9m 5 Pc Ensuite, W/I Closet, Large Window |
| 2nd Br | 3.1 x 3.36m |
| 3rd Br | 2.89 x 4.32m |
| 4th Br | 5.09 x 3.35m |
| Family | 4.05 x 7.64m Laminate, Pot Lights, W/O To Yard |
| 5th Br | 3.15 x 5.14m 3 Pc Bath, Laminate, Pot Lights |
| Rec | 4.06 x 10.19m Pot Lights, 3 Pc Bath, Vinyl Floor |
Property Features
Fenced Yard
Park
Public Transit
Ravine
Sale/Lease History of 64 Everingham Circ
View all past sales, leases, and listings of the property at 64 Everingham Circ.Neighbourhood
Schools, amenities, travel times, and market trends near 64 Everingham CircSandringham-Wellington home prices
Average sold price for Detached, Semi-Detached, Condo, Townhomes in Sandringham-Wellington
Insights for 64 Everingham Circ
View the highest and lowest priced active homes, recent sales on the same street and postal code as 64 Everingham Circ, and upcoming open houses this weekend.
* Data is provided courtesy of TRREB (Toronto Regional Real-estate Board)
