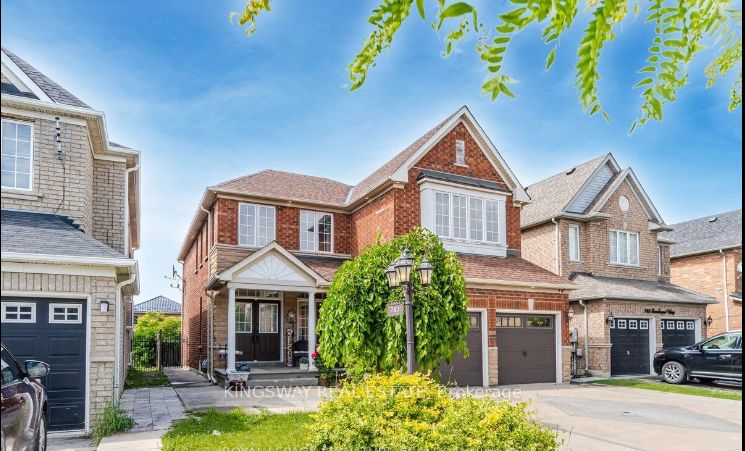Welcome to this stunning 4-bedroom red brick detached home located in a highly desirable neighborhood, boasting over 3,800 square feet of upgraded living space. This property is a true entertainer's dream, featuring a double door entry, spacious open-concept living areas, a finished basement, and a swimming pool in the beautifully landscaped backyard. The basement is remarkable, complete with a wet bar, kitchenette, built-in entertainment unit, and a spa-like bathroom featuring a jacuzzi and sauna. This home has so much more to offer it's not just a house; its a lifestyle.
SS Appliances: Fridge, Gas Stove, Dishwasher, Laundry W/D.
