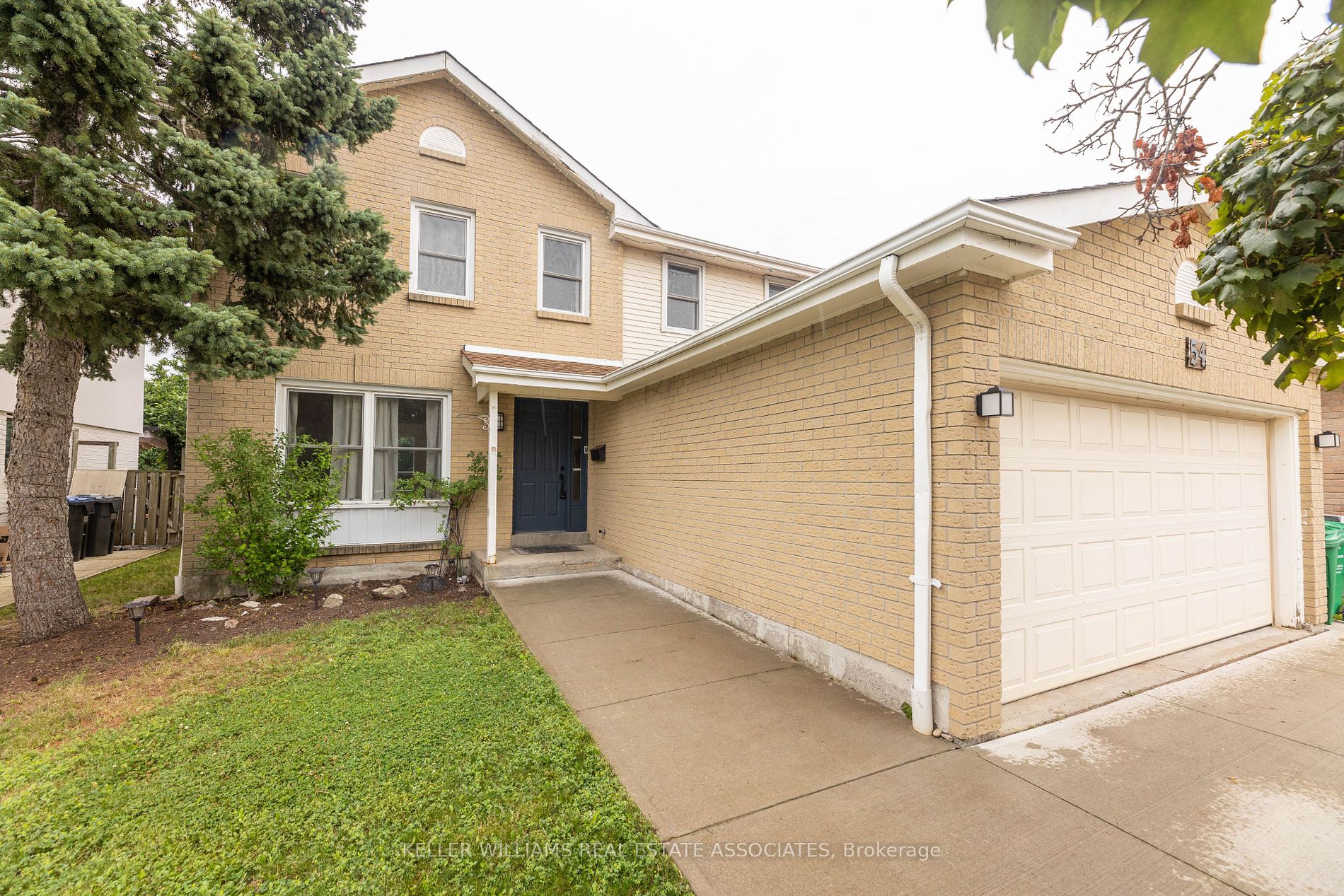Client Remarks One of the most Desirable streets in N section - This Northampton St Home backs onto Greenspace, Northampton Park. This home features 4 large size Bedrooms, 3 Washrooms and Rare Large Separate Family Room w/Wood Burning Fireplace; Very Bright Home w/ Greenhouse Kitchen Overlooking Private Backyard w/ Walkout to Wooden Deck. Large Living and Dining Room with Picture Windows - Great Size for Entertaining; Freshly Painted, New Flooring on Main Floor Liv/Din & Fam Rm; Great Potential in this Home to Customize as you like. Main Floor Large Laundry with lot's of Storage, and 2 pc Powder Room. Upper Level Bedrooms are all good size w/ Closets and Large Windows; Primary Bedroom has His and Hers Closets, and 4 pc Ensuite Bathroom. Perfect Location minutes to New Medical School, Go Station, Trinity Common, Hiway 410 +++
New Roof Shingles, Updated Furnace and AC - Large Basement with potential for in-law suite, or create a 2 bedroom legal unit - Great separation between homes. Concrete Driveway fits 3 cars, and 2 car garage with metal shelving.


































