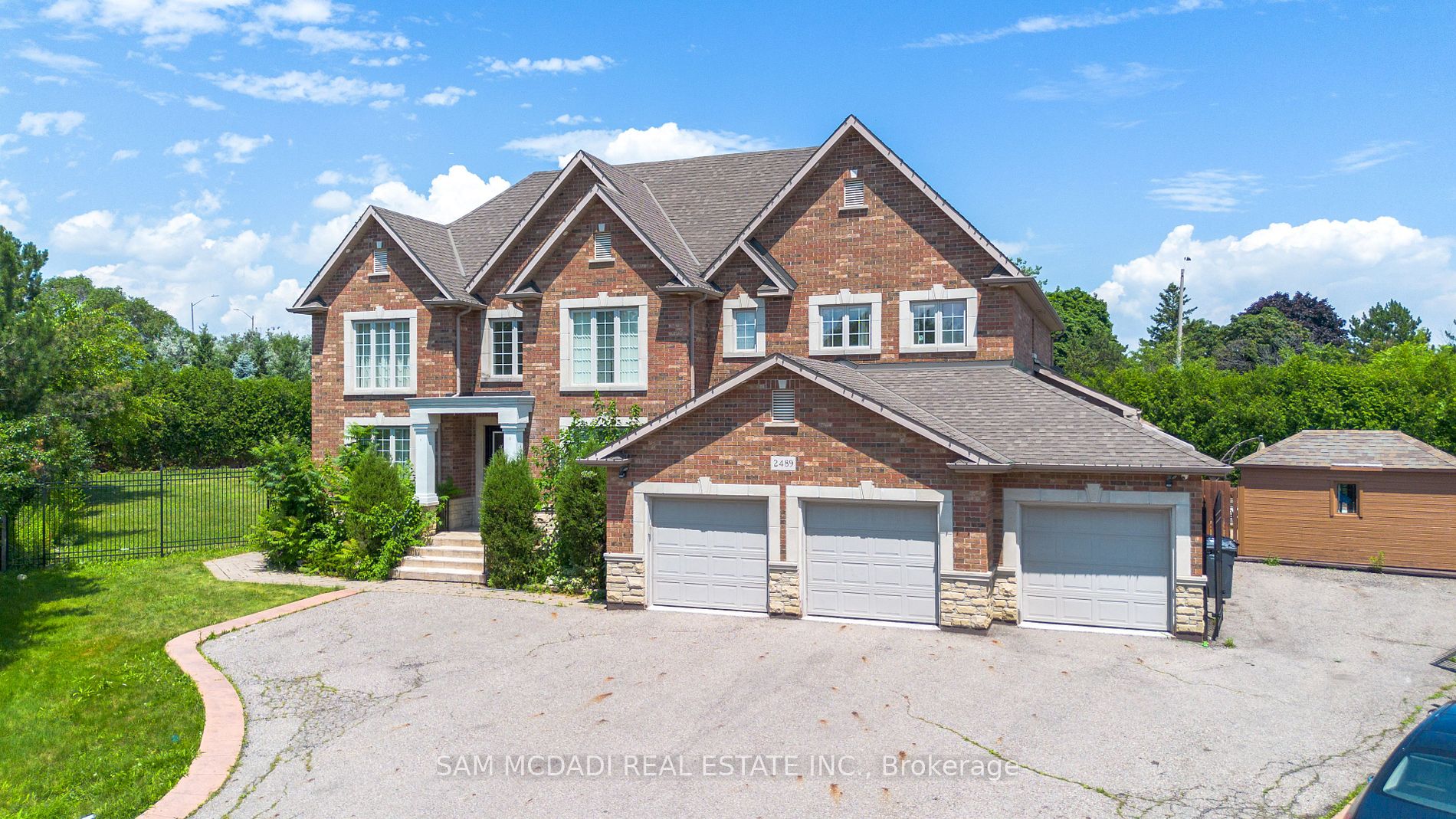Immerse Yourself Into The Desirable Erindale Community w/ Close Proximity To Trillium Hospital, Shopping Centres, Trendy Restaurants & A Quick Commute to DT Toronto via The QEW & Hwy 403. This Spectacular Home Sits On An Oversize Irregular Shaped Lot & Fts Over 6000 SF Total w/ An Open Concept Interior Ft Prodigious Living Areas, Soaring Ceiling Heights w/ Pot Lights & Crown Moulding, Cherry HrdwdFlrs, Several Fireplaces & More. The Bespoke Chefs Kitchen Provides A Luxurious Culinary Experience w/ A Lg Centre Island, Granite Counters, B/I Appls & An Eat-In Breakfast Area. Breathtaking Family Rm w/ Open To Above Ceilings, B/I Shelving, Gas Fireplace & Expansive Windows! Main Lvl Primary Bdrm Designed w/ Gas Fireplace, Elegant 5pc Ensuite, Lg W/I Closet & Access To Office! Upper Lvl Boasts 3 More Bdrms w/ Ensuites/Semi-Ensuites+ A Study Nook w/ B/I Desks & Cabinetry. Great Investment Opportunityw/ Self-Contained Bsmt Apt w/ Ktchn, 2 Bdrms, 2 Baths, Lg Rec Area, Movie Theatre & Gym!
Captivating Bckyrd Oasis w/ Inground Pool, Hot Tub, Stone Interlocking, Patio w/ Seating Area & Ample Green Space To Create Your Entertainment Haven! 3 Car Garage w/ Epoxy Flrs & Enormous Driveway w/ Parking for 12 Cars & Space For A Boat.







































