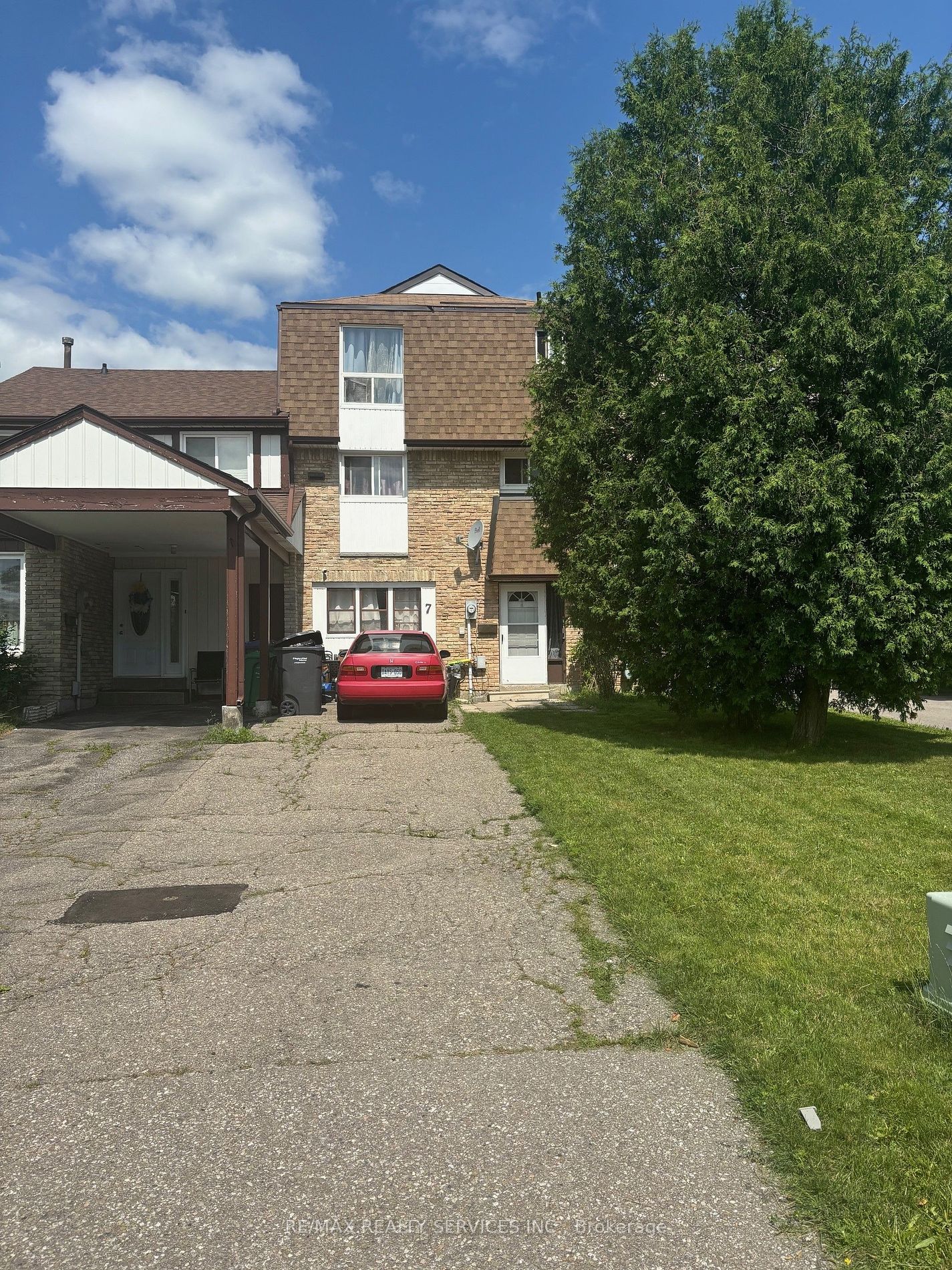Brand New Broadloom Throughout. Garage Converted To Living Space. Walkout To Yard. Tenants Need 24 Hour Notice. Parking For 3 Cars. Great Location Close To Shopping, Schools, Parks And Public Transportation.
7 Fanshawe Dr
Heart Lake West, Brampton, Peel $727,000Make an offer
3+1 Beds
3 Baths
Parking for 3
N Facing
- MLS®#:
- W9392821
- Property Type:
- Att/Row/Twnhouse
- Property Style:
- 3-Storey
- Area:
- Peel
- Community:
- Heart Lake West
- Taxes:
- $3,533 / 2023
- Added:
- October 11 2024
- Lot Frontage:
- 2.01
- Lot Depth:
- 100.68
- Status:
- Active
- Outside:
- Brick
- Year Built:
- Basement:
- Finished
- Brokerage:
- RE/MAX REALTY SERVICES INC.
- Lot (Feet):
-
100
2
- Intersection:
- CONESTOGA / FANSHAW
- Rooms:
- 6
- Bedrooms:
- 3+1
- Bathrooms:
- 3
- Fireplace:
- N
- Utilities
- Water:
- Municipal
- Cooling:
- Central Air
- Heating Type:
- Forced Air
- Heating Fuel:
- Gas
| Living | 5.79 x 3.65m Open Concept |
|---|---|
| Breakfast | 3.84 x 1.75m O/Looks Living |
| Kitchen | 3.14 x 2.53m Ceramic Floor |
| Prim Bdrm | 4.08 x 3.17m Broadloom |
| 2nd Br | 3.17 x 2.8m Broadloom |
| 3rd Br | 3.04 x 2.62m Broadloom |
| Living | 6.92 x 3.29m Open Concept |
Sale/Lease History of 7 Fanshawe Dr
View all past sales, leases, and listings of the property at 7 Fanshawe Dr.Neighbourhood
Schools, amenities, travel times, and market trends near 7 Fanshawe DrHeart Lake West home prices
Average sold price for Detached, Semi-Detached, Condo, Townhomes in Heart Lake West
Insights for 7 Fanshawe Dr
View the highest and lowest priced active homes, recent sales on the same street and postal code as 7 Fanshawe Dr, and upcoming open houses this weekend.
* Data is provided courtesy of TRREB (Toronto Regional Real-estate Board)
