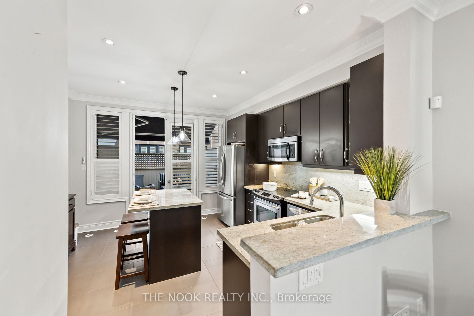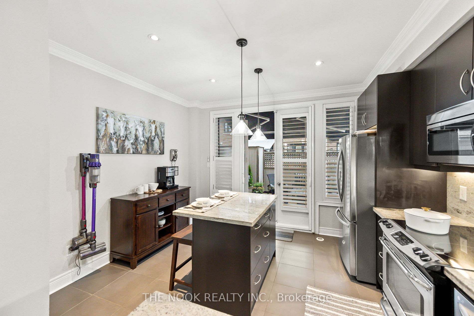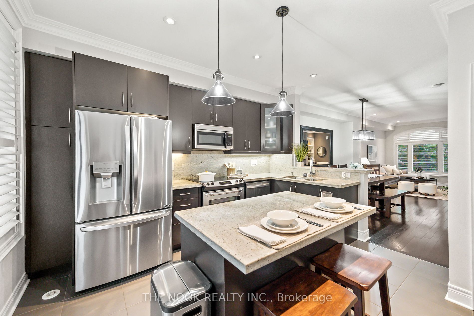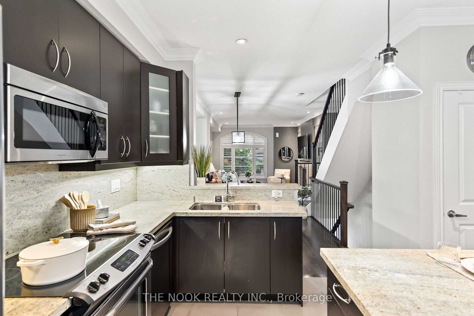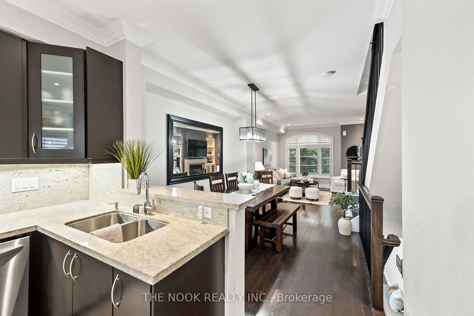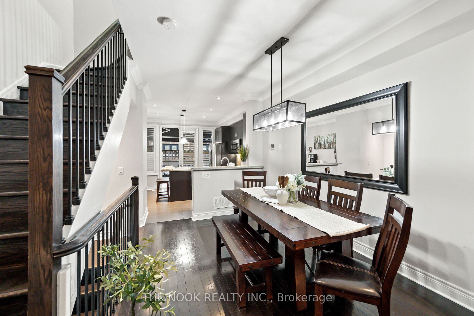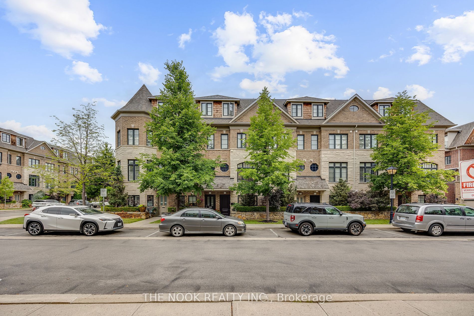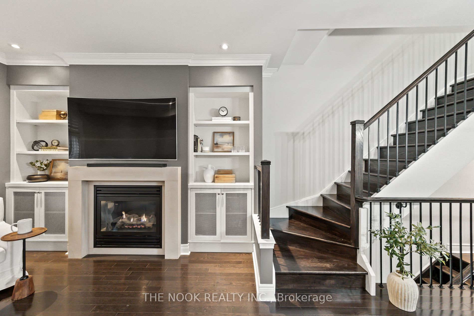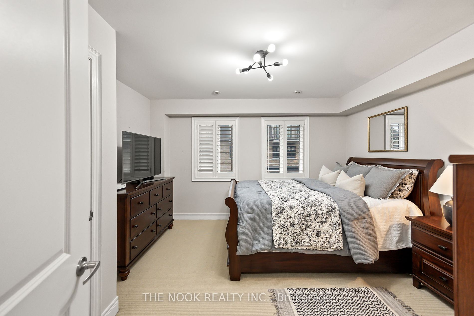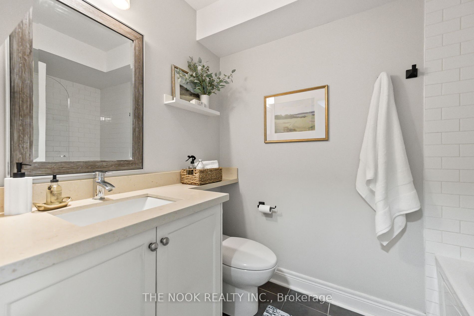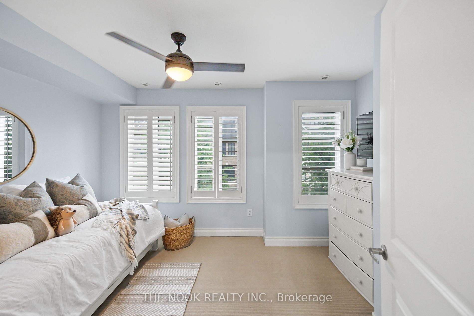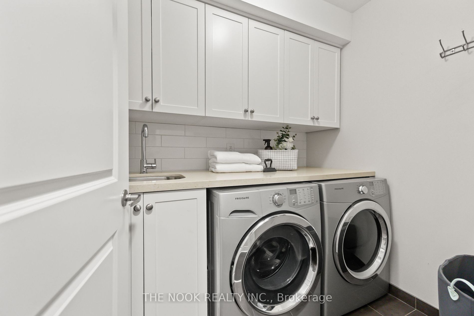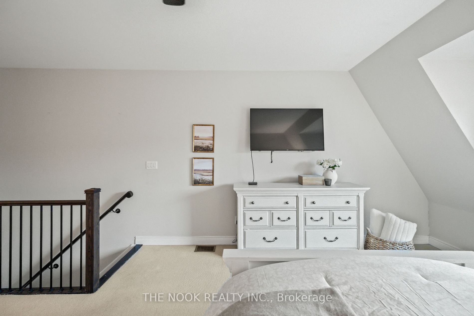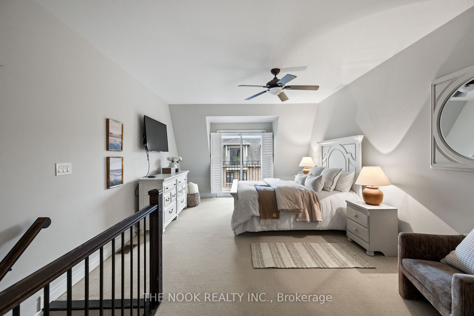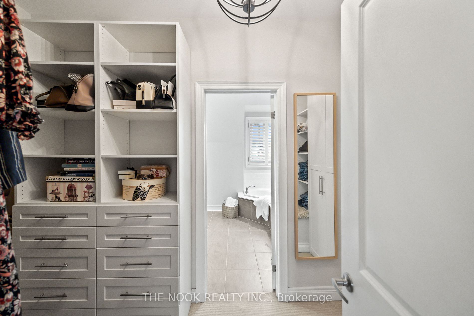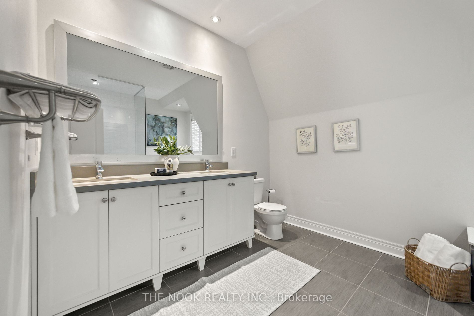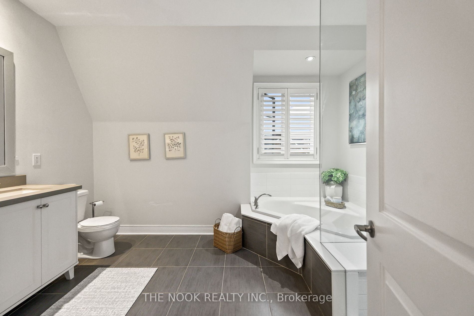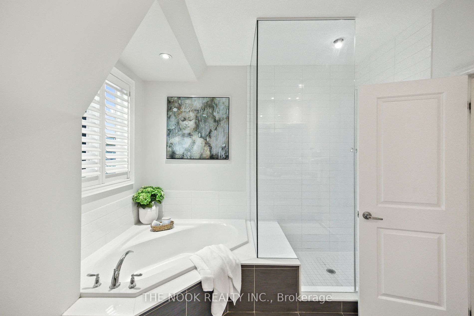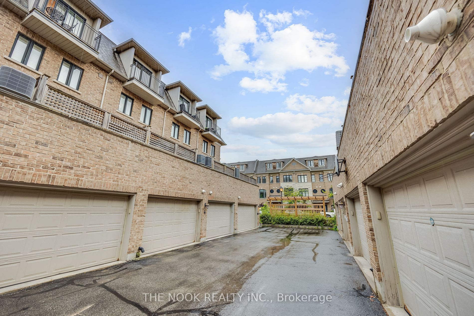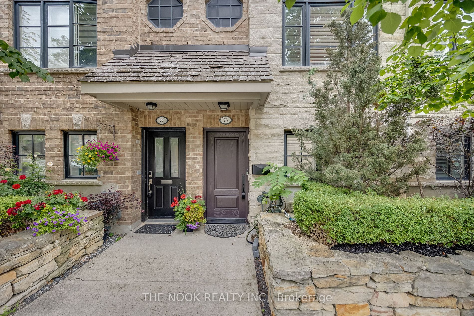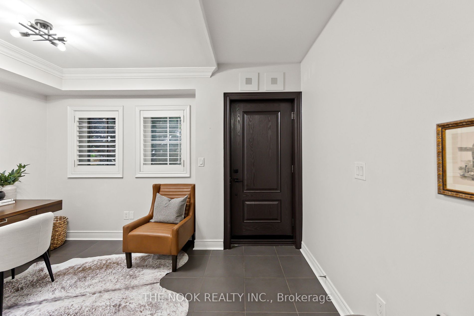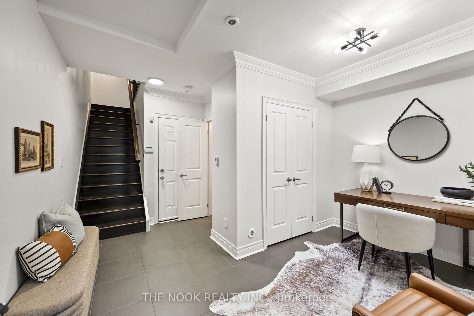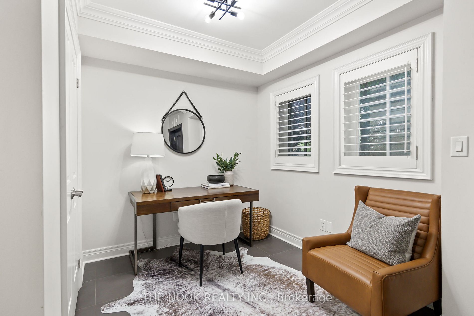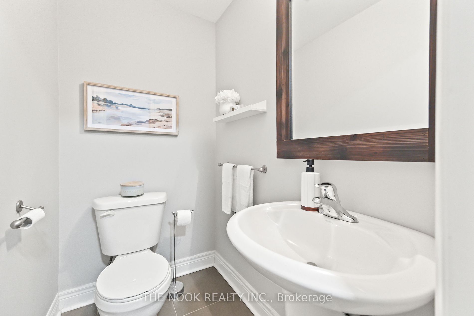Imagine living maintenance free and having more time to enjoy the finer things life has to offer! Nestled in a desirable prestigious neighbourhood of Applewood, Mississauga with the Toronto Border just steps away. Step inside to a spacious & open front foyer, with a nook perfect for your home office. Equipped with cozy heated floors, powder room & Access to double car tandem parking garage with ample storage. Head upstairs to a tasteful open concept design. Well thought out kitchen layout with storage pantry, granite countertops & waterfall backsplash, center island perfect for enjoying your breakfast. Enjoy your summer evenings with a glass of wine on your private deck perfect for watching the sunset with east views. Featuring an Electric Awning & Gas line hookup for nights when you feel like bbqing! Have the entire family over with tons of space in the dining room & living room with a large gorgeous window, gas fireplace & built in cabinets. On the 2nd floor you will find 2 generous sized bedrooms, with great sized closets, modern 3 pc bathroom & laundry room with cabinets & quartz counter (useful for folding). Unique top floor primary bedroom retreat! Easy Sunday mornings sipping your morning coffee on the Juliette balcony, oversized bedroom, walk in closet with custom built-in organizers, 5 pc ensuite with double sink, jacuzzi & glass shower with bench. Primary Bedroom Carpets & stairs have been professionally cleaned (July 2024)!
Over 2400 sq ft & desirable layout. POTL fees $150/Month includes landscaping, snow removal, visitor parking/maintenance, and private garbage removal. Conveniently located close to hwys, airport, shopping, parks, schools, & So much more!


