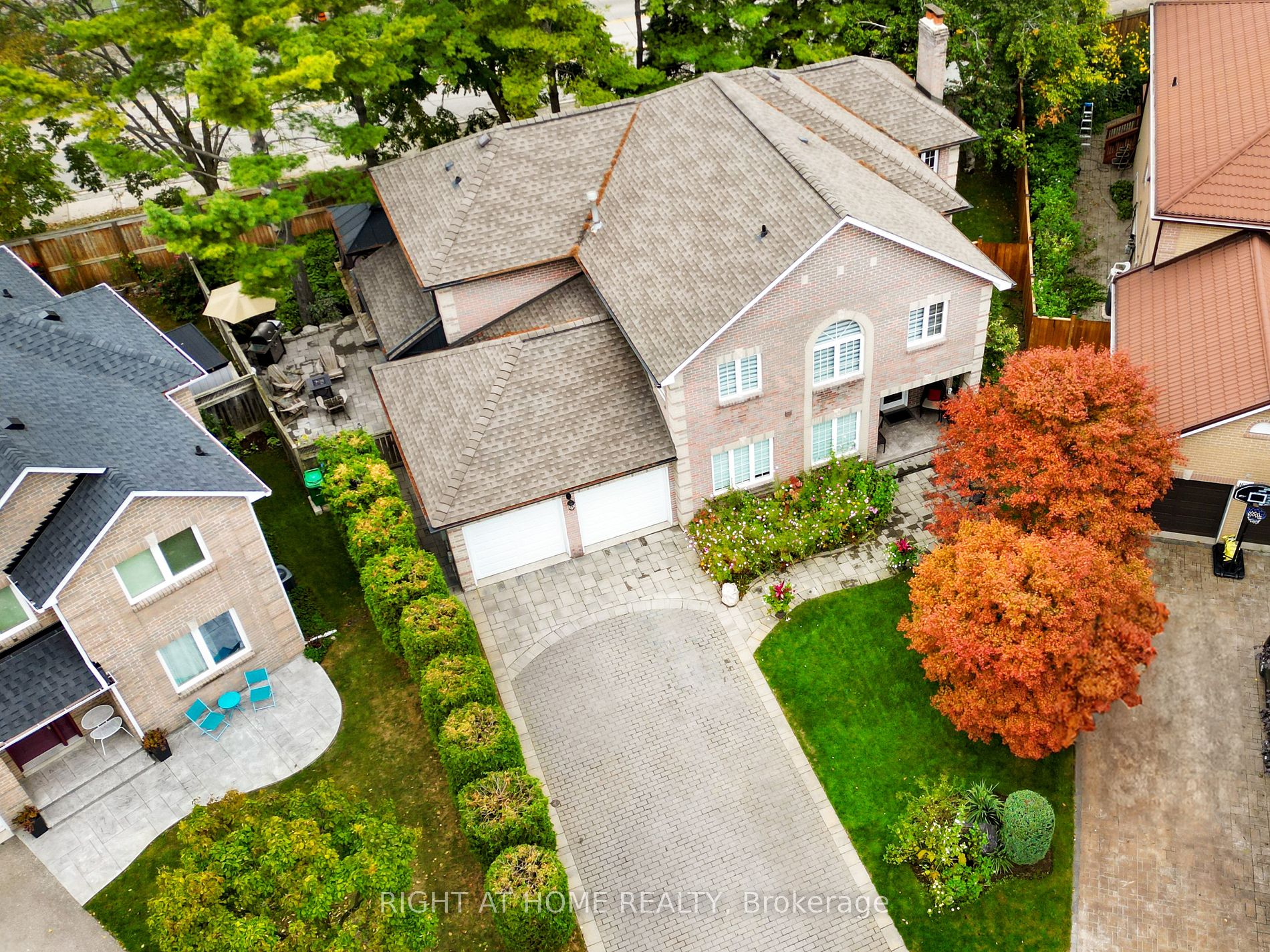Welcome Home, This Stunning Large Custom Built Home Is A Perfect Blend Of Elegance And Comfort, Offering Luxurious Living In A Serene Setting. This Large Private Cul-de-Sac Home Is Situated On A Large Irregular Pie Shaped Lot. With An Absolute Backyard Oasis, Fabulous Large Bonus Side Yard For Children To Play. Enjoy This Totally Upgraded 2 Storey Custom Home With Over 4,800SQ Feet Of Luxury Living. This Home On Second Floor Features, 4 Large Bedrooms, An Oversized Primary Bedroom With His and Hers Closets, A Very Large 6 Pc Ensuite, Hardwood Floors, 2 Baths. A Main Floor Home Office, Extra Large Formal Dining Room, Beautifully Updated Gourmet Eat In Kitchen, With Wolf Gas Stove And Built In Microwave, Wine/Bar Fridge, Granite Counter Tops. A Walk Out To A Backyard 10x15 Entertaining Cabana. Family Room Fireplace. Main Floor Laundry Which Also Provides Access To Garage. A Large Finished Basement Apartment, With Separate Enclosed Entrance, Consisting Of Two Bedrooms, A Modern Kitchen, Stainless Steel Appliances, Quartz Counter Top. A Second Laundry Room Providing The Possibility Of Rental Income From Basement Or Extended Family Living. Professionally Landscaped Grounds With Irrigation System. A Two Car Garage With Large Private Driveway Offering Parking For A Total Of 8 Vehicles.
1665 Asgard Dr
Lakeview, Mississauga, Peel $2,500,000Make an offer
4+2 Beds
4 Baths
Attached
Garage
with 2 Spaces
with 2 Spaces
Parking for 6
N Facing
Zoning: Residential
- MLS®#:
- W9387221
- Property Type:
- Detached
- Property Style:
- 2-Storey
- Area:
- Peel
- Community:
- Lakeview
- Taxes:
- $7,942.38 / 2024
- Added:
- October 08 2024
- Lot Frontage:
- 41.00
- Lot Depth:
- 114.00
- Status:
- Active
- Outside:
- Brick
- Year Built:
- Basement:
- Apartment Sep Entrance
- Brokerage:
- RIGHT AT HOME REALTY
- Lot (Feet):
-
114
41
- Lot Irregularities:
- 109 Ft Backyard
- Intersection:
- Cawthra & South Service Rd.
- Rooms:
- 11
- Bedrooms:
- 4+2
- Bathrooms:
- 4
- Fireplace:
- Y
- Utilities
- Water:
- Municipal
- Cooling:
- Central Air
- Heating Type:
- Forced Air
- Heating Fuel:
- Gas
| Kitchen | 3.9 x 2.97m Stainless Steel Appl, Granite Counter, Walk-Out |
|---|---|
| Dining | 3.92 x 3.34m Hardwood Floor, Large Window |
| Family | 4.45 x 5.46m Fireplace, Hardwood Floor, Walk-Out |
| Office | 3.85 x 5.44m Large Window, Vinyl Floor |
| Laundry | 2.87 x 2.54m Tile Floor, Closet, W/O To Garage |
| Br | 6.17 x 5.62m Hardwood Floor, Double Closet, 5 Pc Ensuite |
| 2nd Br | 4.5 x 5.26m Hardwood Floor, Closet, Window |
| 3rd Br | 4.21 x 5m Hardwood Floor, Closet, Window |
| 4th Br | 4.79 x 3.34m Hardwood Floor, Closet, Window |
| Kitchen | 5.26 x 4.34m Stainless Steel Appl, Quartz Counter, Combined W/Living |
| Br | 4.46 x 3.29m Tile Floor, Closet |
| 2nd Br | 4.2 x 2.42m Tile Floor |
Sale/Lease History of 1665 Asgard Dr
View all past sales, leases, and listings of the property at 1665 Asgard Dr.Neighbourhood
Schools, amenities, travel times, and market trends near 1665 Asgard DrLakeview home prices
Average sold price for Detached, Semi-Detached, Condo, Townhomes in Lakeview
Insights for 1665 Asgard Dr
View the highest and lowest priced active homes, recent sales on the same street and postal code as 1665 Asgard Dr, and upcoming open houses this weekend.
* Data is provided courtesy of TRREB (Toronto Regional Real-estate Board)







































