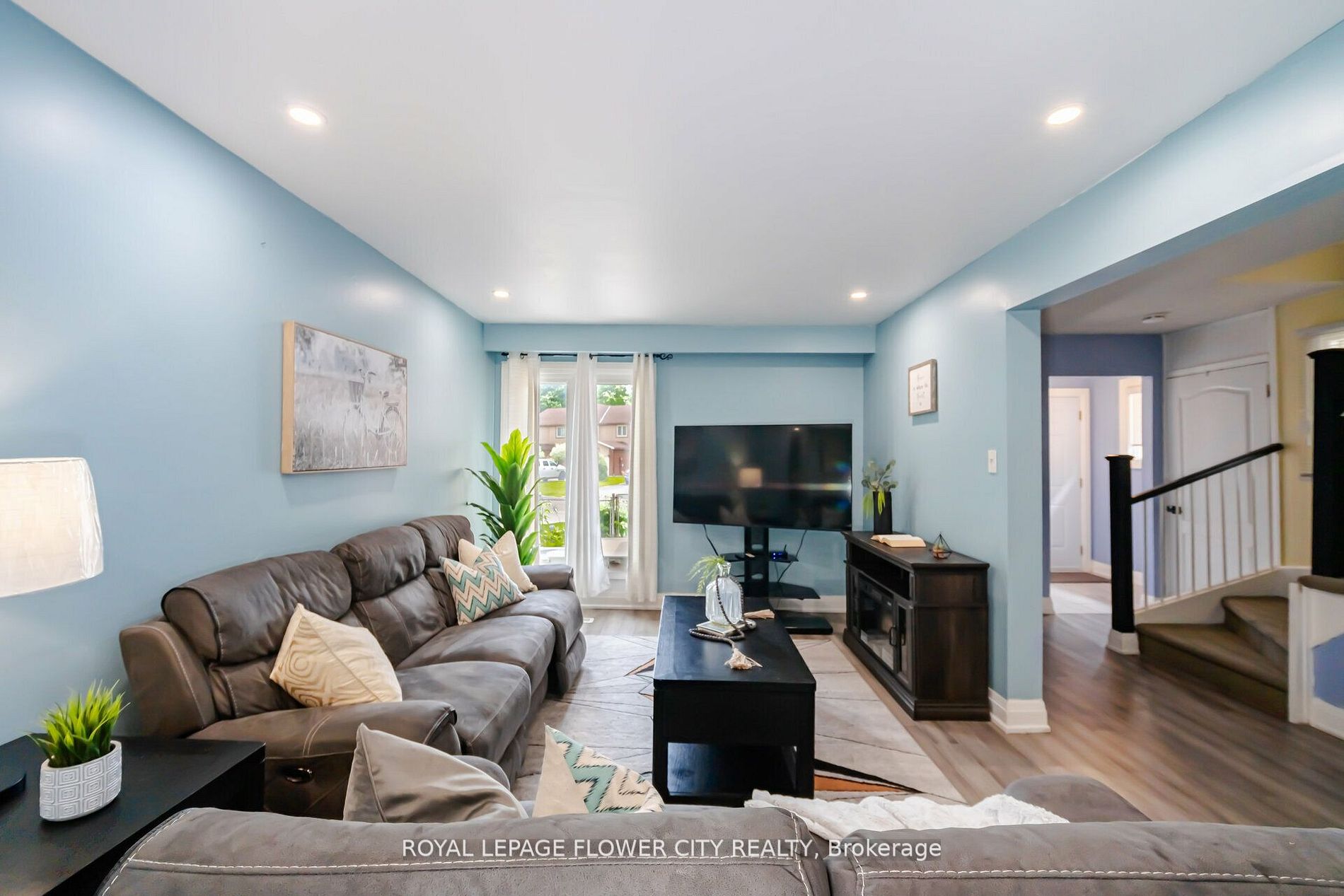Yes, Its Priced Right! Welcome to 128 Fanshawe Dr -3+2 Bedroom Home In The Sought-After Heart Lake West Area Sounds Like A Dream! With Its Upgraded Features And Thoughtful Design, It's Ready For You To Move In And Start Enjoying Right Away. The Pot Lights And Engineered Hardwood Flooring On The Main Floor Add A Touch Of Elegance, While The Separate Dining Room And Spacious Kitchen Make Entertaining A Breeze. Plus, With A Walkout To A Large Deck And A Nicely Landscaped Private Fenced Backyard, Outdoor Gatherings Will Be A Joy.The Convenience Continues With A Separate Entrance To The Main Floor Laundry Room, Complete With A Sink For Added Functionality. The Finished Basement, Also With A Separate Entrance, Offers Two Additional Bedrooms, A 3-Piece Bathroom, And A Kitchen, Providing Plenty Of Space For Guests Or Potential Rental Income. Close Highway 410 And All Amenities, Including School, Park, Shops, Restaurants, And More, You'll Have Everything You Need Right At Your Fingertips. Sounds Like An Incredible Place To Call Home!.
128 Fanshawe Dr
Heart Lake West, Brampton, Peel $899,999Make an offer
3+2 Beds
3 Baths
Attached
Garage
with 1 Spaces
with 1 Spaces
Parking for 2
N Facing
Zoning: RMA
- MLS®#:
- W9384696
- Property Type:
- Detached
- Property Style:
- 2-Storey
- Area:
- Peel
- Community:
- Heart Lake West
- Taxes:
- $4,365.10 / 2023
- Added:
- October 07 2024
- Lot Frontage:
- 29.07
- Lot Depth:
- 102.77
- Status:
- Active
- Outside:
- Brick
- Year Built:
- Basement:
- Finished Sep Entrance
- Brokerage:
- ROYAL LEPAGE FLOWER CITY REALTY
- Lot (Feet):
-
102
29
- Intersection:
- Kennedy Rd. / Sandalwood Pkwy
- Rooms:
- 8
- Bedrooms:
- 3+2
- Bathrooms:
- 3
- Fireplace:
- N
- Utilities
- Water:
- Municipal
- Cooling:
- Central Air
- Heating Type:
- Forced Air
- Heating Fuel:
- Gas
| Living | 5.5 x 3.34m Hardwood Floor, Window, Pot Lights |
|---|---|
| Dining | 3.73 x 2.83m Hardwood Floor, O/Looks Backyard, Pot Lights |
| Kitchen | 3.56 x 3.6m Porcelain Floor, W/O To Deck, Ceramic Back Splash |
| Breakfast | 3.56 x 3.6m Porcelain Floor, Combined W/Kitchen, Closet |
| Laundry | 3.13 x 1.6m Laundry Sink, W/O To Garage, Side Door |
| Prim Bdrm | 4.97 x 3.23m Broadloom, Window, Closet |
| 2nd Br | 3.65 x 3.09m Hardwood Floor, Window, Closet |
| 3rd Br | 3.32 x 3.05m Hardwood Floor, Window, Closet |
| Kitchen | 5.4 x 4.8m Ceramic Floor, Combined W/Dining, Open Concept |
| Br | 3.53 x 3.19m Ceramic Floor, Window |
| 2nd Br | 3.5 x 3.2m Ceramic Floor, Closet, Window |
| Rec | 5.4 x 4.8m Combined W/Kitchen |
Listing Description
Property Features
Fenced Yard
Park
Public Transit
Rec Centre
School
Sale/Lease History of 128 Fanshawe Dr
View all past sales, leases, and listings of the property at 128 Fanshawe Dr.Neighbourhood
Schools, amenities, travel times, and market trends near 128 Fanshawe DrHeart Lake West home prices
Average sold price for Detached, Semi-Detached, Condo, Townhomes in Heart Lake West
Insights for 128 Fanshawe Dr
View the highest and lowest priced active homes, recent sales on the same street and postal code as 128 Fanshawe Dr, and upcoming open houses this weekend.
* Data is provided courtesy of TRREB (Toronto Regional Real-estate Board)





































