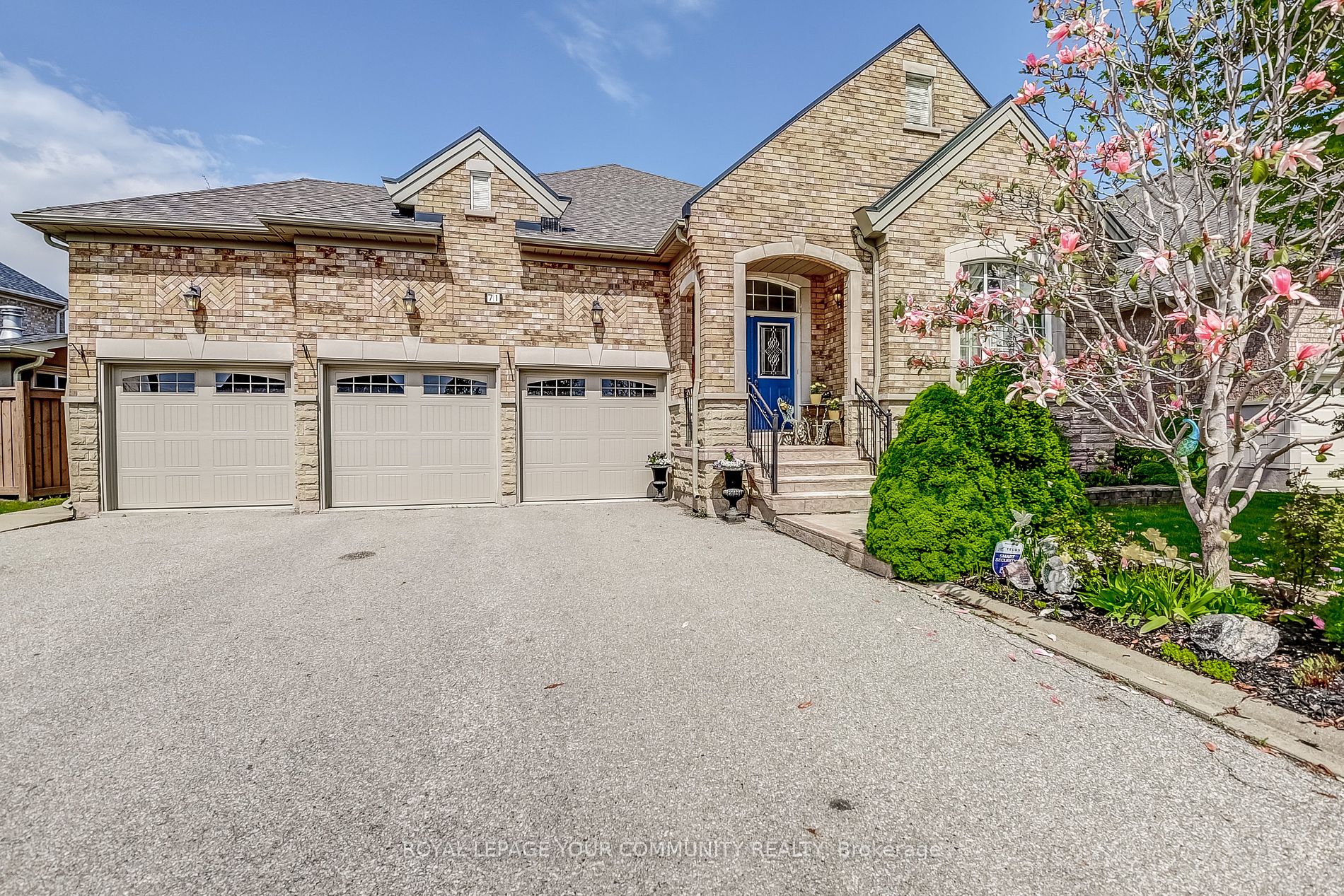Bright and spacious BUNGALOW with open concept floor plan and a 3-car garage. Located in prestigious Chateaus of Castlemore. Surrounded by walking trails and parks. Double door entry. Walk-out from Kitchen and Breakfast to a tranquil backyard with stone patio, gazebo, and fruit trees. Two direct entrances to garage with a lift in one. Cathedral ceiling in living room. Large Primary Bdrm with vaulted ceiling and 5-pce Ensuite. Gas fireplace in Family Rm. Hardwood floors throughout. Privacy fence. Main floor laundry. Freshly painted floors of basement and cold room. Above ground windows in huge basement ready to build for income or recreation. Patterned concrete steps and porch. Close to public transit and shopping.
2 Stoves, D/W, Fridge, Washer/Dryer, Hood Fan, All Window Cvgs, All Elec Light Fixtures, CVAC & Attch, CAC (2013), Furnace (2005), Roof (2021), Gazebo With Cover, Lift in Garage, EGDO & 3 Rems, Humidifier, Gas Fireplace, Rental HWT























