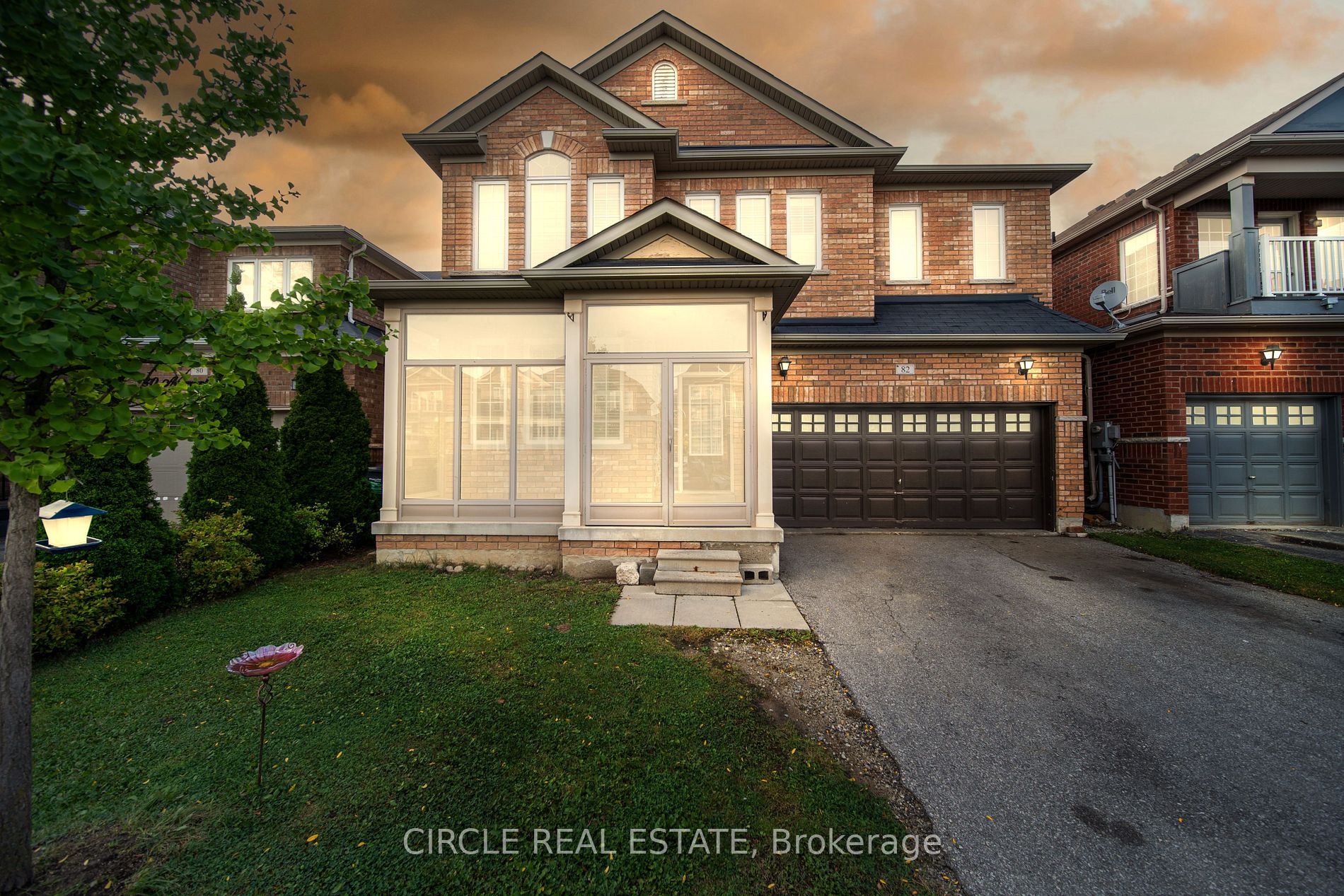Stunning 4-Bedroom Detached Home with Double Garage! Welcome to this beautifully designed all-brick detached home, featuring modern finishes and an open-concept layout. Originally a 5-bedroom model, its been smartly converted into 4 spacious bedrooms, offering more room for your family to grow. The main floor boasts 9-foot ceilings, an inviting family room with a cozy fireplace, and elegant oak stairs. Enjoy the convenience of main floor laundry and direct access from the house to the double garage. With parking for 4 cars and no sidewalk, this home offers both style and functionality. Located in a fantastic neighbourhood, this home is perfect for families seeking comfort and space. Dont miss out on this amazing opportunity!
82 Amaranth Cres
Northwest Sandalwood Parkway, Brampton, Peel $1,299,900Make an offer
4 Beds
3 Baths
Built-In
Garage
with 2 Spaces
with 2 Spaces
Parking for 2
N Facing
- MLS®#:
- W9369423
- Property Type:
- Detached
- Property Style:
- 2-Storey
- Area:
- Peel
- Community:
- Northwest Sandalwood Parkway
- Taxes:
- $6,984.23 / 2024
- Added:
- September 26 2024
- Lot Frontage:
- 40.99
- Lot Depth:
- 88.66
- Status:
- Active
- Outside:
- Brick
- Year Built:
- Basement:
- Unfinished
- Brokerage:
- CIRCLE REAL ESTATE
- Lot (Feet):
-
88
40
- Intersection:
- Mayfield/Mclaughlin
- Rooms:
- 9
- Bedrooms:
- 4
- Bathrooms:
- 3
- Fireplace:
- Y
- Utilities
- Water:
- Municipal
- Cooling:
- Central Air
- Heating Type:
- Forced Air
- Heating Fuel:
- Gas
| Living | 3.65 x 2.9m |
|---|---|
| Dining | 3.35 x 2m |
| Kitchen | 3 x 3m |
| Breakfast | 3.35 x 4m |
| Family | 4.95 x 3.66m |
Listing Description
Sale/Lease History of 82 Amaranth Cres
View all past sales, leases, and listings of the property at 82 Amaranth Cres.Neighbourhood
Schools, amenities, travel times, and market trends near 82 Amaranth CresNorthwest Sandalwood Parkway home prices
Average sold price for Detached, Semi-Detached, Condo, Townhomes in Northwest Sandalwood Parkway
Insights for 82 Amaranth Cres
View the highest and lowest priced active homes, recent sales on the same street and postal code as 82 Amaranth Cres, and upcoming open houses this weekend.
* Data is provided courtesy of TRREB (Toronto Regional Real-estate Board)




























