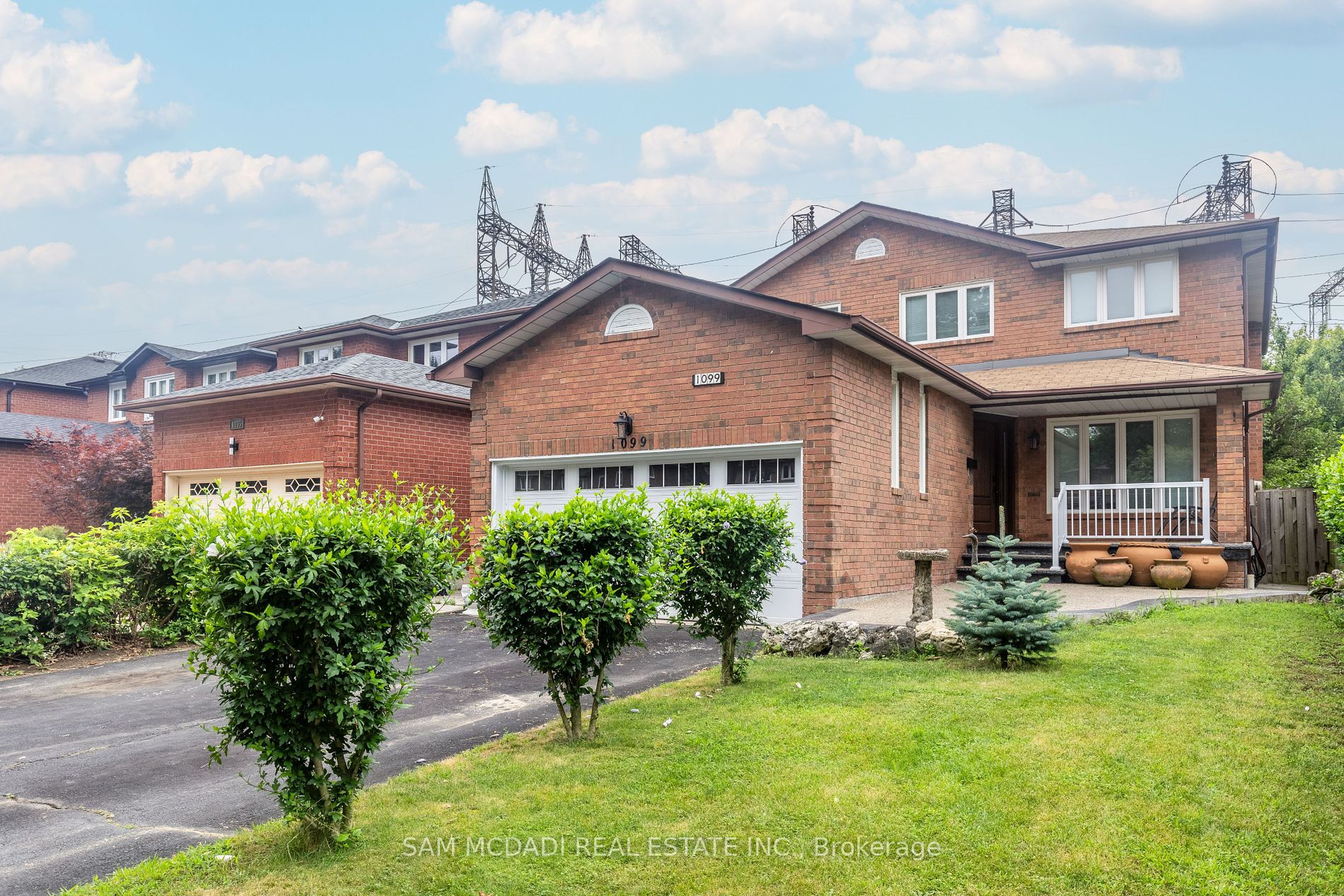Welcome Home! This Redesigned Residence Located In Lakeview Is Mins From Sherway Gardens, Dixie Outlet Mall, The Qew,Grocery Stores & 20 Mins To Dt Toronto. As You Step Into The Foyer, You Are Greeted W/ An O/C Flr Plan, A Mix Of Sophisticated Porcelain Tile & H/W Flrs As Well As An Abundance Of Natural Light Elevated By Led Pot Lights. The Gourmet Kitchen Fts A Lg Waterfall Island, Elegant Cabinetry W/ Gold Finishes That Is Lightened By Crisp White Countertops, Subway Tile Backsplash & Thermador S/S Appls. For Those That Enjoy Entertaining Family & Friends, The Seamless Transition From Rm To Rm Makes This Home The Perfect Place To Entertain Indoors/Out. The Dining Rm O/L The Spacious Living Rm Fts A B/I Fireplace W/ Stone Surround. Also On This Lvl Is A 2Pc Powder Rm, Family Rm & Laundry W/ Sep Entrance To The Bsmt Apt. Upstairs Lies The Primary Suite W/ Lg W/I Closet & Stunning 4Pc Ensuite W/ Double Vanity, Porcelain Flrs & Porcelain Shower Surround! 3 More Bdrms On This Lvl That Share A 5Pc Bath.
Bsmt Hosts Its Own Apt W/2 Bdrms, A Kitchen Ft S/S Appls, Dining Rm, Living Rm, Wet Bar & 2X3Pc Baths Currently Rented For $1,600/Month! With 224 Ft In Depth You Can Create The Bckyrd Of Your Dreams!






































