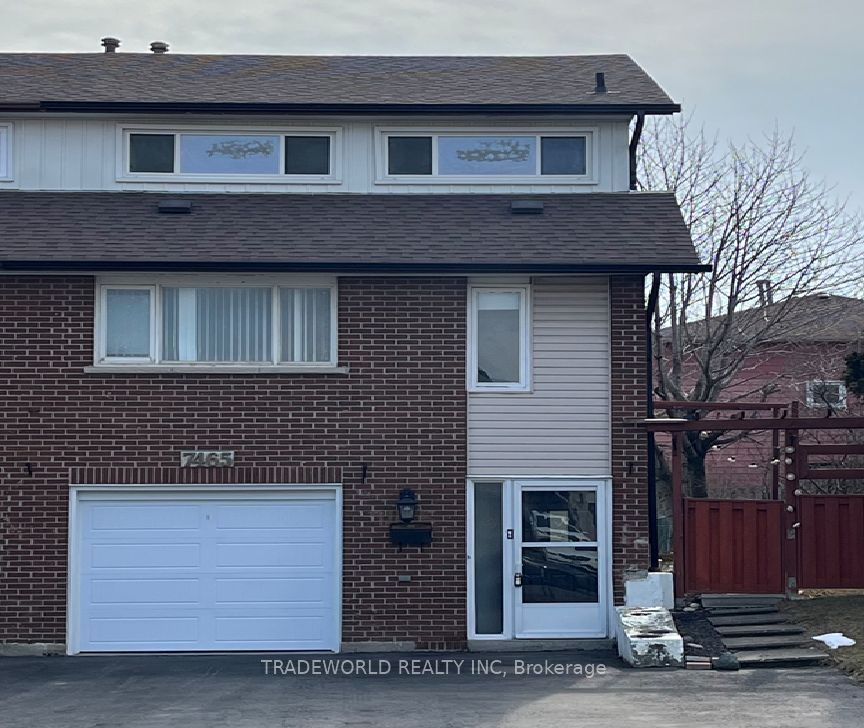* Good Neighbourhood * Ready to Move-In Condition * Very Spacious Living, Dining & Bedrooms * Closed to Humber College, Primary School, Hwy 427, 407 & Other Amenities * Potential Dining Room Converted To Bedroom. *
All Electric Light Fixtures, (Stove, Washer & Dryer "As Is" ), New Garage Door Just Replaced Recently.



























