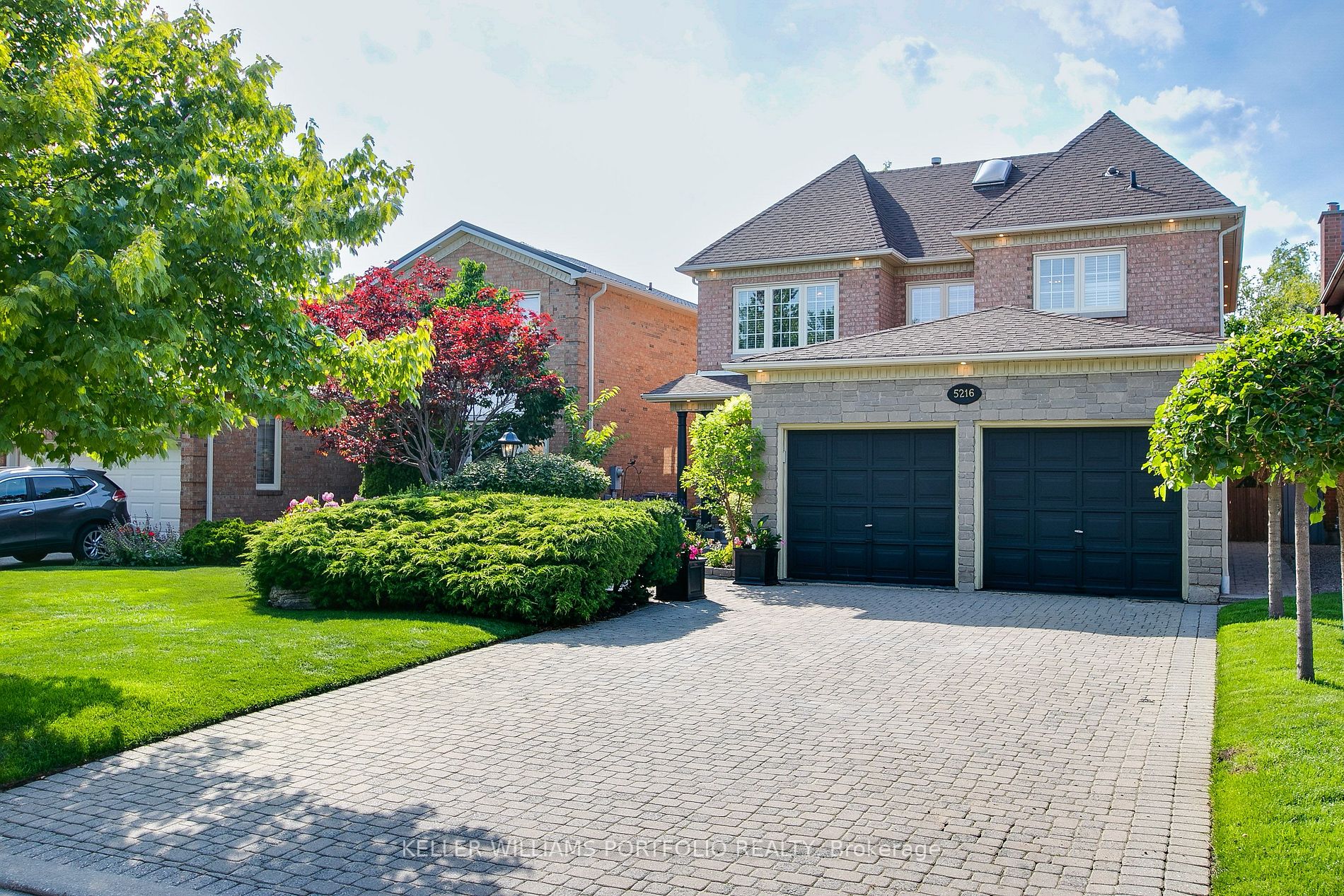This beautifully renovated home features landscaping so lush, you'll never see anything like it in the area. Originally a 4 bdrm + den layout, its been converted to 3 with massive 2nd floor family room. The center hall design leads to distinct living and dining areas with large windows, crown moulding, and well-maintained parquet flooring. The renovated eat-in kitchen is a chefs dream with lots of prep space, a centre island as well as breakfast bar, glass tile backsplash, and granite counters while the eating area opens to back patio and private yard, for easy outdoor dining. The adjacent family room features a cozy fireplace and windows overlooking backyard greenery. The main floor also includes garage access, renovated laundry room, and 2-piece powder room. Upstairs, the skylight brightens the hallway for tons of natural light. The primary bedroom has a spa-like ensuite bath with glass-enclosed shower and soaker tub. The large, unfinished basement awaits your personal touch. Unwind in your backyard oasis, a tranquil retreat, as perfect for relaxing as it is for entertaining with fenced backyard, gazebo, defined seating areas, and mature plants. Quiet street is close to schools, parks, shopping, and restaurants, with easy access to highways.
Owned furnace. Sellers will install wall to revert to 4 bdrm + den layout, if required. Move right in and enjoy!







































