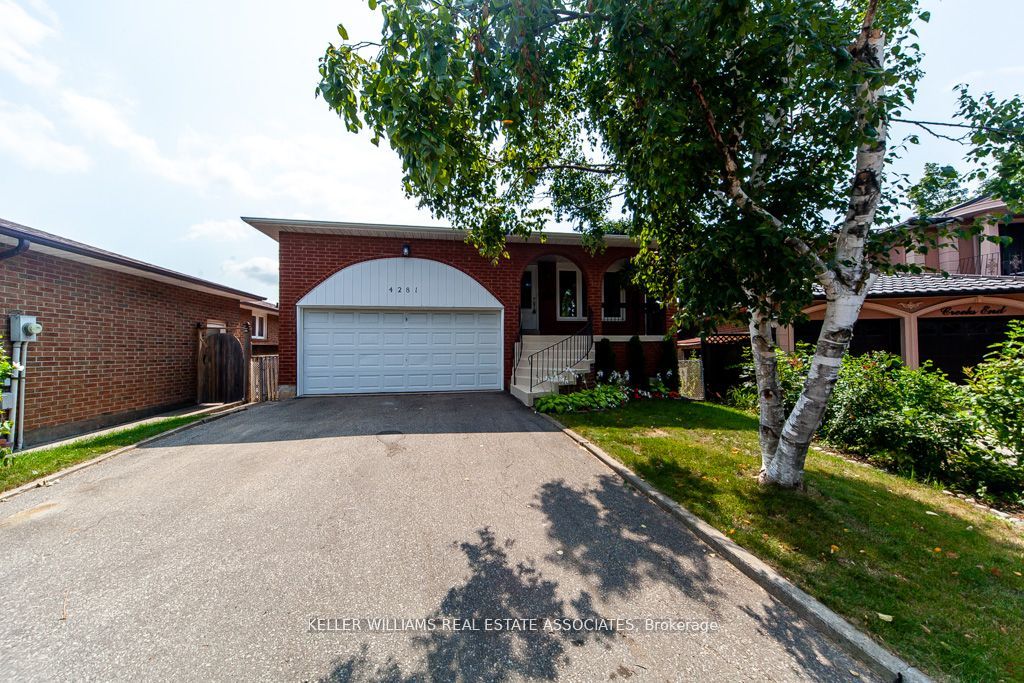Introducing 4281 Creeks End a newly renovated Mississauga Detached home, nestled on a pool sized lot and located on a highly coveted dead-end street. This spacious home with 4 bedrooms, offers a rare opportunity in a highly desirable community where homes seldom hit the market. Top-to-bottom professional renovations of the first three main levels in 2024 including a dreamy kitchen with gorgeous white cabinets that go all the way to the ceiling, brand new SS Appliances including a fridge, stove and dishwasher. A large sunken living/dining room, with gleaming hardwood floors, and numerous windows to admire nature's beauty and complete the Main floor. As you continue up the brand new stairs with rod iron spindles you will approach a large full brand new bathroom, ideal for the Spacious 2nd and 3rd bedrooms to share. The primary is a fantastic size and has a large walk-in closet and a spa-like 3-piece ensuite. As you continue downstairs you will see an additional bedroom, a large laundry room with brand-new washer and dryer, an exterior entrance, and A large 4 pc bathroom conveniently placed. The Over Sized Family Room has it all a walkout to a deck and a great pool sized yard, a real wood fireplace and large windows to allow for all the natural light to shine. The bottom two levels add amazing square footage and offer endless possibilities for providing multi-family living accomodations or simply redo the space and add additional rental income. The Large Driveway will allow for several vehicle parking (atleast 6) + 2 in the garage.
4281 Creeks End
Rathwood, Mississauga, Peel $1,499,900Make an offer
4 Beds
3 Baths
Attached
Garage
with 2 Spaces
with 2 Spaces
Parking for 6
N Facing
Zoning: Residential
- MLS®#:
- W9306275
- Property Type:
- Detached
- Property Style:
- Backsplit 5
- Area:
- Peel
- Community:
- Rathwood
- Taxes:
- $7,241 / 2024
- Added:
- September 07 2024
- Lot Frontage:
- 34.90
- Lot Depth:
- 135.85
- Status:
- Active
- Outside:
- Brick
- Year Built:
- Basement:
- Full Part Fin
- Brokerage:
- KELLER WILLIAMS REAL ESTATE ASSOCIATES
- Lot (Feet):
-
135
34
- Intersection:
- Rathburn and Chalfield
- Rooms:
- 9
- Bedrooms:
- 4
- Bathrooms:
- 3
- Fireplace:
- Y
- Utilities
- Water:
- Municipal
- Cooling:
- Central Air
- Heating Type:
- Forced Air
- Heating Fuel:
- Gas
| Kitchen | 4.11 x 2.77m Quartz Counter, Eat-In Kitchen, Stainless Steel Appl |
|---|---|
| Living | 8.68 x 2.74m Hardwood Floor, Large Window, Combined W/Dining |
| Dining | 8.68 x 2.74m Hardwood Floor, Large Window, Combined W/Living |
| Prim Bdrm | 4.08 x 3.81m Hardwood Floor, W/I Closet, 3 Pc Ensuite |
| 2nd Br | 3.77 x 3.81m Hardwood Floor, Large Closet, Large Window |
| 3rd Br | 3.02 x 2.47m Hardwood Floor, Large Closet, Large Window |
| Family | 7.92 x 3.72m Hardwood Floor, Large Closet, W/O To Deck |
| 4th Br | 2.43 x 3.35m Hardwood Floor, Large Closet, Large Window |
| Rec | 8.26 x 7.77m Broadloom |
Listing Description
Property Features
Fenced Yard
Grnbelt/Conserv
Hospital
Place Of Worship
Public Transit
School
Sale/Lease History of 4281 Creeks End
View all past sales, leases, and listings of the property at 4281 Creeks End.Neighbourhood
Schools, amenities, travel times, and market trends near 4281 Creeks EndRathwood home prices
Average sold price for Detached, Semi-Detached, Condo, Townhomes in Rathwood
Insights for 4281 Creeks End
View the highest and lowest priced active homes, recent sales on the same street and postal code as 4281 Creeks End, and upcoming open houses this weekend.
* Data is provided courtesy of TRREB (Toronto Regional Real-estate Board)


































