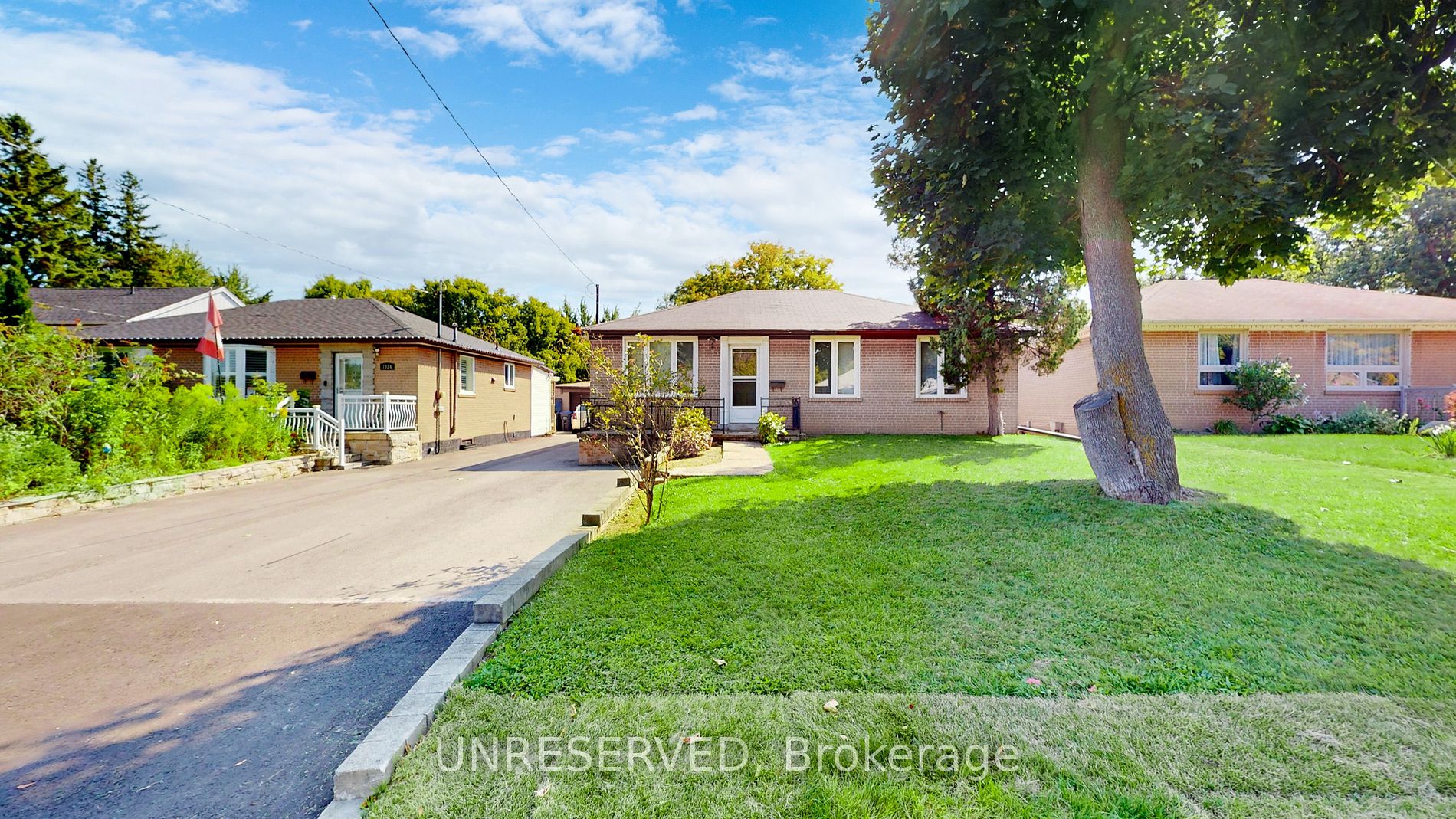Huge 50x150ft lot with private backyard backing onto the creek in the heart of Malton. Practical Layout with Generous Size Bedrooms. HVAC 2022, HWT and Roof 2014, Kitchen and Bathroom 2004, New Vanity in Bathroom 2022, Windows replaced in stages from 2014-2019. Close proximity to Toronto Pearson Airport, Paul Coffey Park, Highway 427 & 407, Local Schools, Restaurants and Shopping. Finished basement with separate entrance.
7028 Justine Dr
Malton, Mississauga, Peel $999,000Make an offer
3+2 Beds
2 Baths
700-1100 sqft
Detached
Garage
with 2 Spaces
with 2 Spaces
Parking for 2
N Facing
- MLS®#:
- W9305541
- Property Type:
- Detached
- Property Style:
- Bungalow
- Area:
- Peel
- Community:
- Malton
- Taxes:
- $4,752.17 / 2024
- Added:
- September 06 2024
- Lot Frontage:
- 50.00
- Lot Depth:
- 150.00
- Status:
- Active
- Outside:
- Brick
- Year Built:
- 51-99
- Basement:
- Finished
- Brokerage:
- UNRESERVED
- Lot (Feet):
-
150
50
- Intersection:
- Goreway Dr./Justine Dr.
- Rooms:
- 7
- Bedrooms:
- 3+2
- Bathrooms:
- 2
- Fireplace:
- Y
- Utilities
- Water:
- Municipal
- Cooling:
- Central Air
- Heating Type:
- Forced Air
- Heating Fuel:
- Gas
| Kitchen | 2.92 x 4.17m Window, Backsplash, Updated |
|---|---|
| Living | 4.88 x 3.33m Hardwood Floor, Large Window, O/Looks Dining |
| Dining | 3.05 x 2.54m Hardwood Floor, Large Window, O/Looks Living |
| Prim Bdrm | 3.86 x 3.45m Hardwood Floor, Large Window, Closet |
| 2nd Br | 3.86 x 2.79m Hardwood Floor, Large Window, Closet |
| 3rd Br | 3.2 x 2.44m Hardwood Floor, W/O To Deck |
| Rec | 3.73 x 7.87m |
| Utility | 5 x 3.02m |
| 4th Br | 3.94 x 3.38m |
| 5th Br | 2.62 x 2.79m |
Property Features
Place Of Worship
Public Transit
Rec Centre
School
Sale/Lease History of 7028 Justine Dr
View all past sales, leases, and listings of the property at 7028 Justine Dr.Neighbourhood
Schools, amenities, travel times, and market trends near 7028 Justine DrMalton home prices
Average sold price for Detached, Semi-Detached, Condo, Townhomes in Malton
Insights for 7028 Justine Dr
View the highest and lowest priced active homes, recent sales on the same street and postal code as 7028 Justine Dr, and upcoming open houses this weekend.
* Data is provided courtesy of TRREB (Toronto Regional Real-estate Board)




































