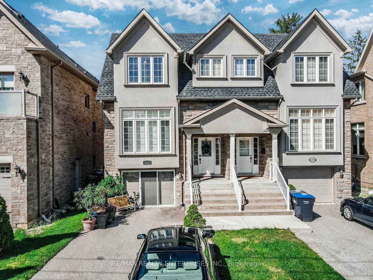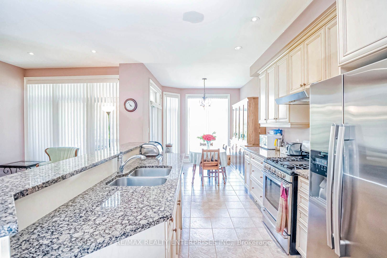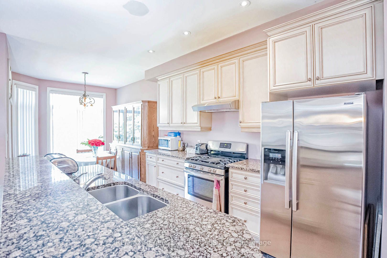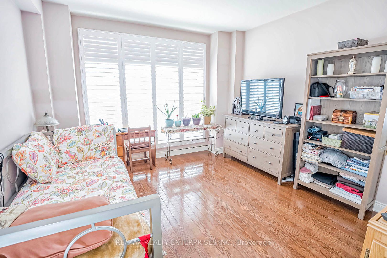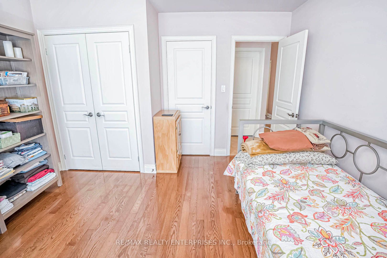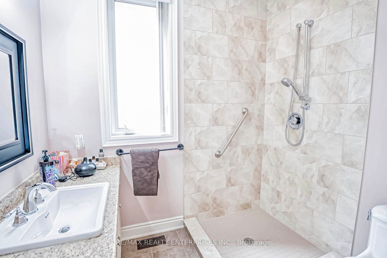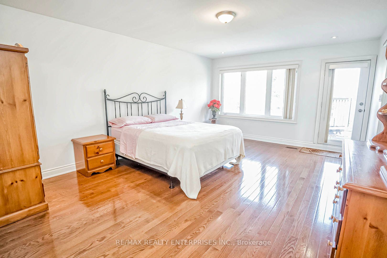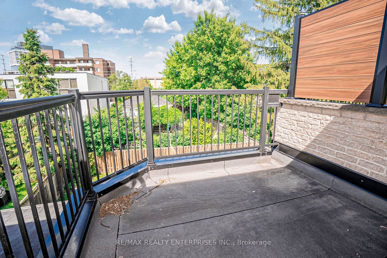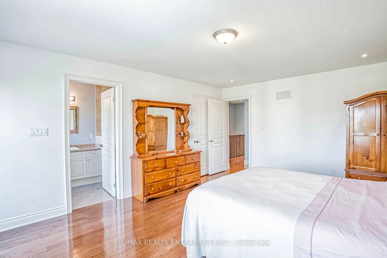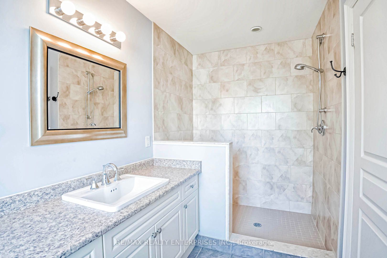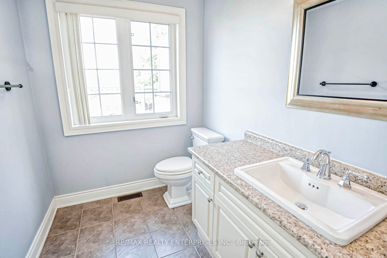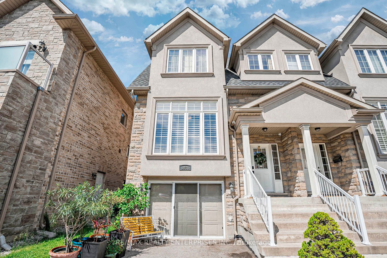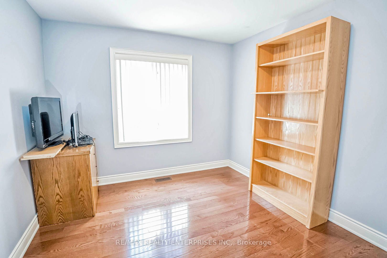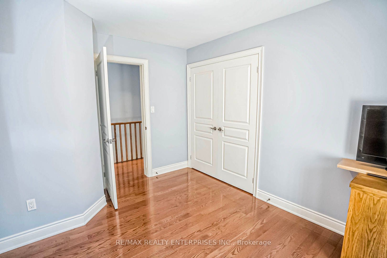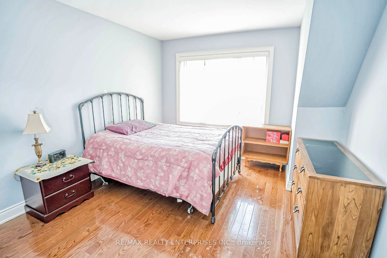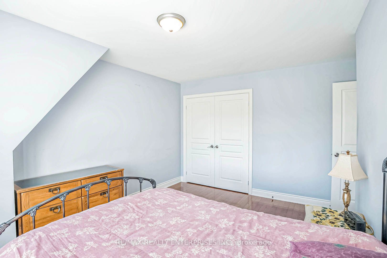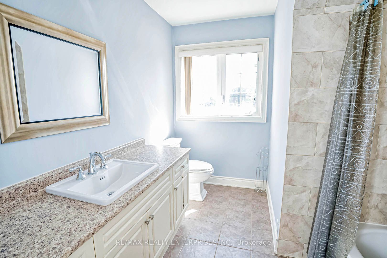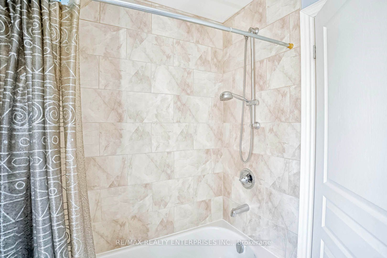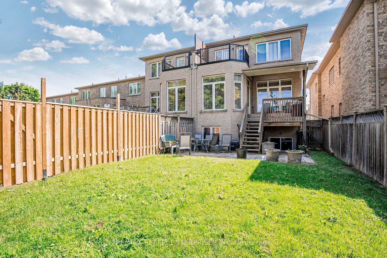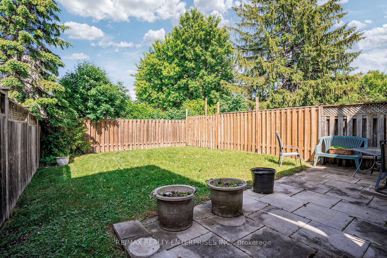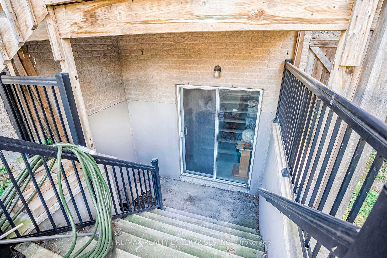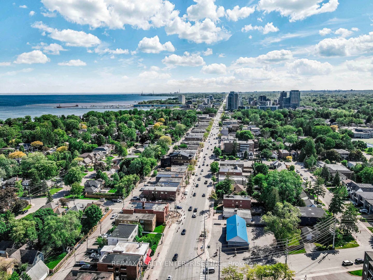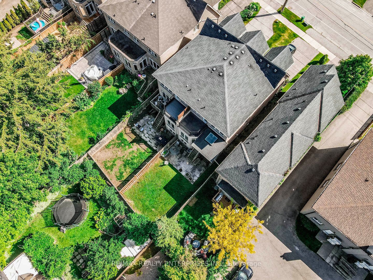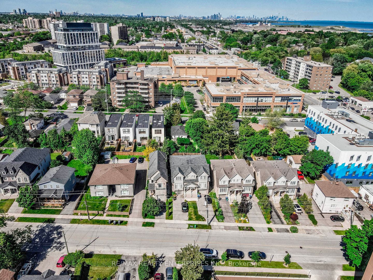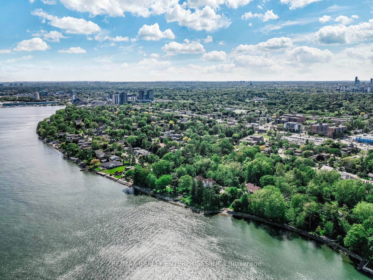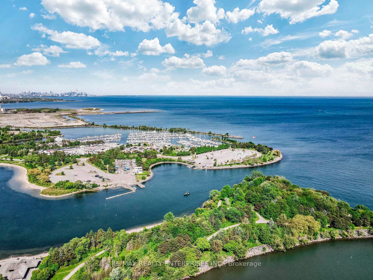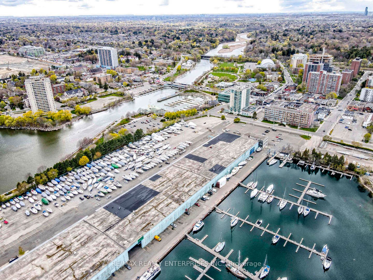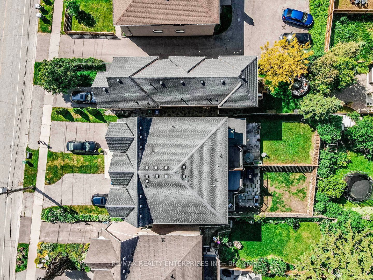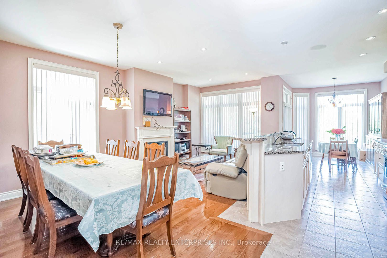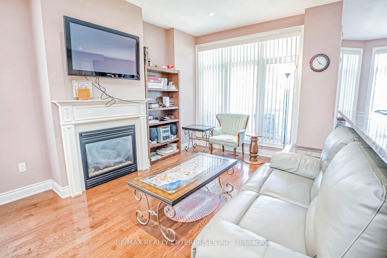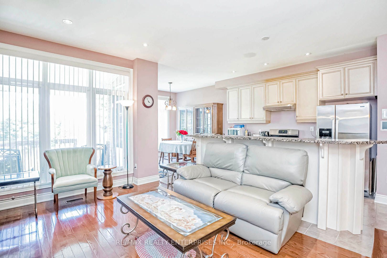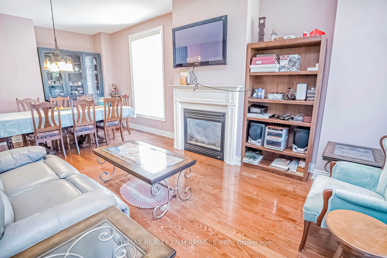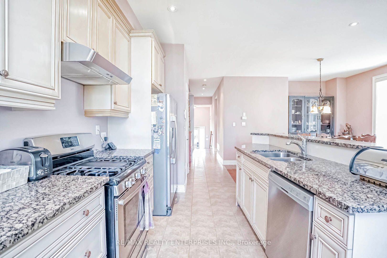Life by the Lake! Stunning Newer-Built Home with Exceptional Features. Welcome to this beautiful newer-built home offering a fantastic layout with a rare main floor bedroom featuring a semi-ensuite! Enjoy 2000 sqft of living space above grade, boasting 9ft ceilings and oversized windows that fill the home with natural light. The open-concept living space showcases elegant hardwood floors, creating a seamless flow throughout the main level.The spacious kitchen is a chefs delight, equipped with stainless steel appliances, a walk-in pantry, and ample counter space, perfect for culinary adventures and entertaining guests. The main floor bedroom is a unique and convenient feature, providing flexibility and comfort.Upstairs, you'll find generous-sized bedrooms, all finished with hardwood floors. The primary bedroom offers a private retreat with a rooftop terrace, a luxurious 4-piece ensuite, and a walk-in closet. Each bedroom is designed to provide comfort and style, ensuring a peaceful and restful environment.The basement, with soaring 11-foot ceilings, offers incredible potential. It can be transformed into a finished apartment or an in-law suite, complete with a separate walkout and a rough-in for a bathroom, making it perfect for extended family or rental income.Experience the best of lakefront living in this thoughtfully designed home, where every detail has been carefully considered to provide a luxurious and comfortable lifestyle. Don't miss the opportunity to make this exceptional property your own!
1031 Shaw Dr
Lakeview, Mississauga, Peel $1,299,000Make an offer
4 Beds
3 Baths
Built-In
Garage
with 1 Spaces
with 1 Spaces
Parking for 4
N Facing
- MLS®#:
- W9296902
- Property Type:
- Semi-Detached
- Property Style:
- 2-Storey
- Area:
- Peel
- Community:
- Lakeview
- Taxes:
- $5,571.33 / 2024
- Added:
- September 03 2024
- Lot Frontage:
- 25.00
- Lot Depth:
- 131.99
- Status:
- Active
- Outside:
- Brick
- Year Built:
- Basement:
- Full Sep Entrance
- Brokerage:
- RE/MAX REALTY ENTERPRISES INC.
- Lot (Feet):
-
131
25
- Intersection:
- Lakeshore/Shaw
- Rooms:
- 8
- Bedrooms:
- 4
- Bathrooms:
- 3
- Fireplace:
- Y
- Utilities
- Water:
- Municipal
- Cooling:
- Central Air
- Heating Type:
- Forced Air
- Heating Fuel:
- Gas
| Living | 4.01 x 3.11m Hardwood Floor, Gas Fireplace, Open Concept |
|---|---|
| Dining | 5.01 x 2.97m Hardwood Floor, Open Concept |
| Kitchen | 3.62 x 2.72m Granite Counter, Pantry, Open Concept |
| Breakfast | 3.04 x 2.72m W/O To Yard |
| 4th Br | 4.24 x 3.8m Semi Ensuite, Hardwood Floor |
| Prim Bdrm | 5.61 x 3.88m Hardwood Floor, 4 Pc Ensuite, W/I Closet |
| 2nd Br | 3.71 x 3.04m Hardwood Floor, Large Closet |
| 3rd Br | 4.28 x 3.72m Hardwood Floor, Large Closet |
Listing Description
Sale/Lease History of 1031 Shaw Dr
View all past sales, leases, and listings of the property at 1031 Shaw Dr.Neighbourhood
Schools, amenities, travel times, and market trends near 1031 Shaw DrLakeview home prices
Average sold price for Detached, Semi-Detached, Condo, Townhomes in Lakeview
Insights for 1031 Shaw Dr
View the highest and lowest priced active homes, recent sales on the same street and postal code as 1031 Shaw Dr, and upcoming open houses this weekend.
* Data is provided courtesy of TRREB (Toronto Regional Real-estate Board)
