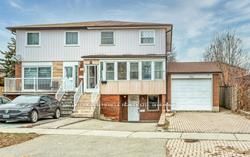Connect with Agent

7549 Catalpa Rd
Malton, Mississauga, Peel, L4T 2T2Local rules require you to be signed in to see this listing details.
Local rules require you to be signed in to see this listing details.
Arts Centre
Campground
Hospital
Library
Park
Place Of Worship
