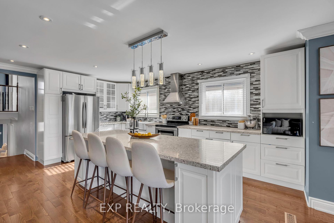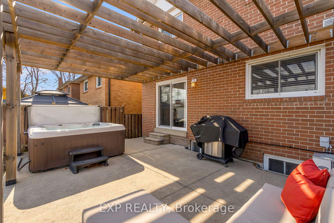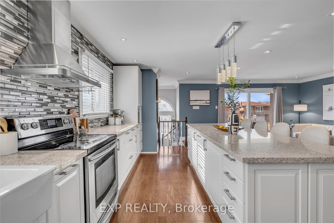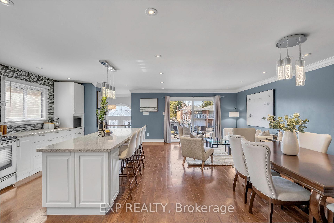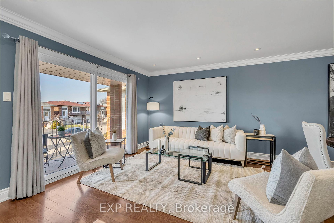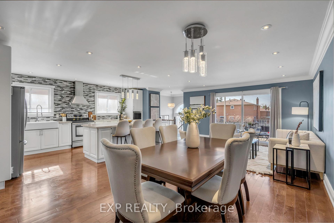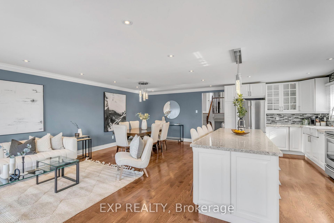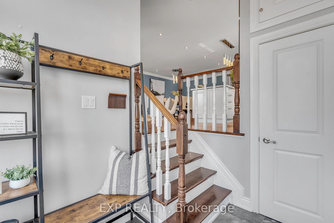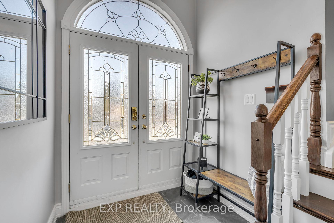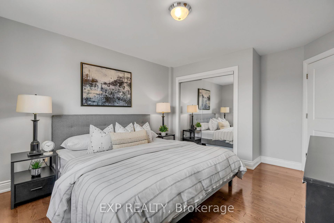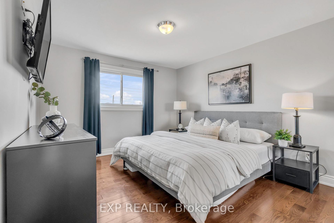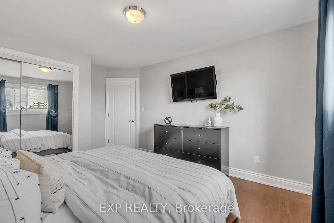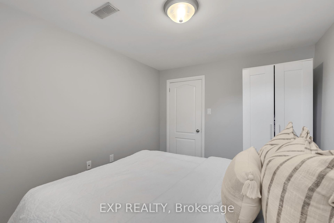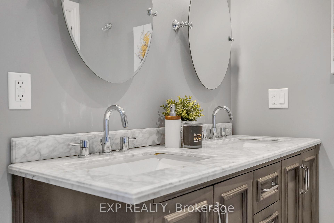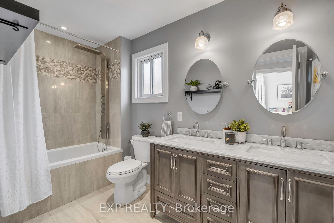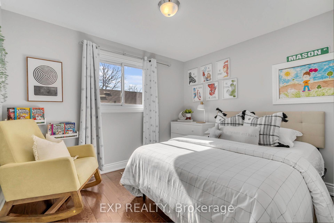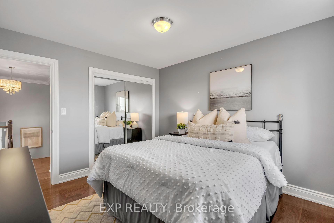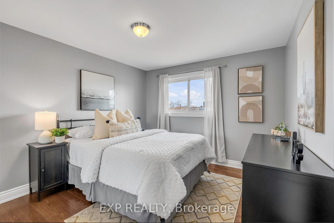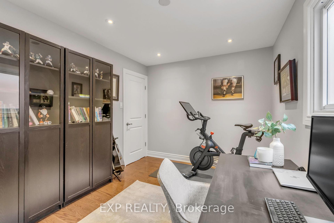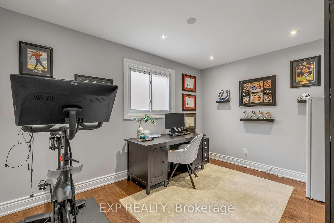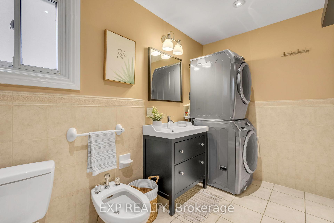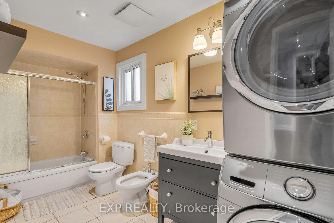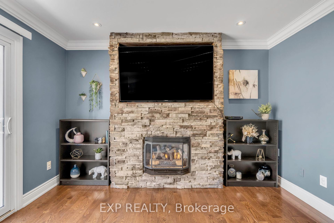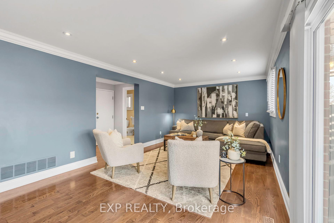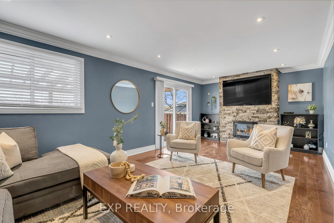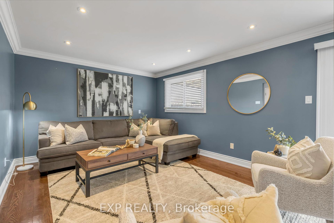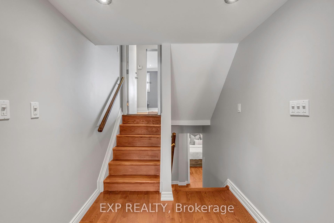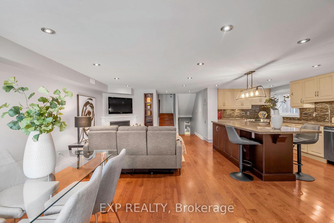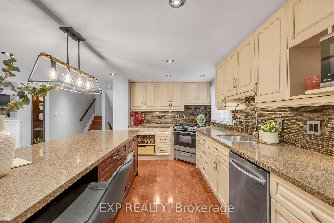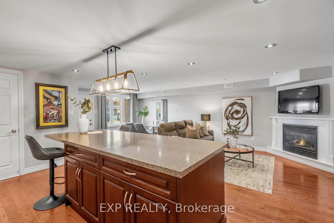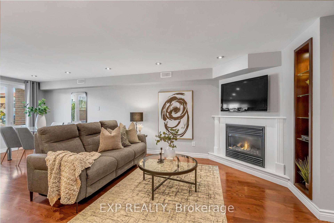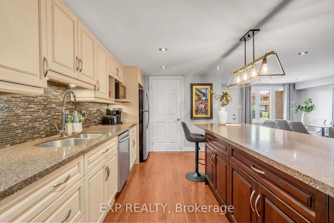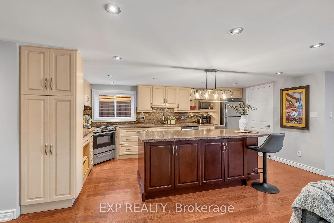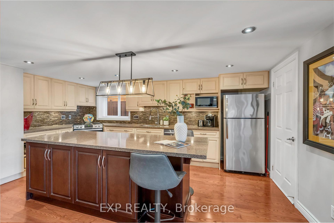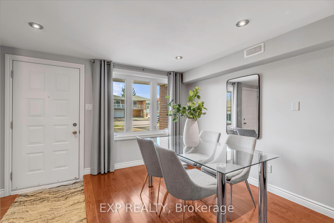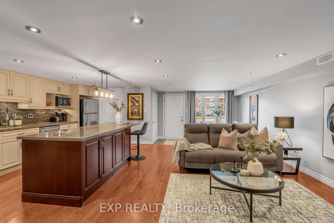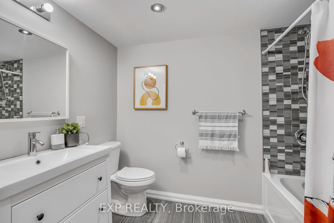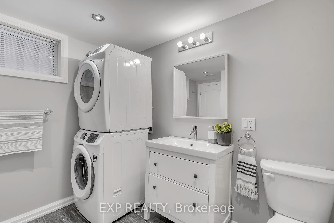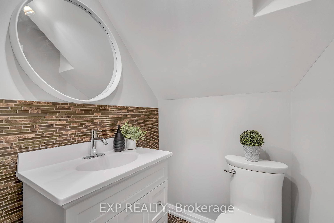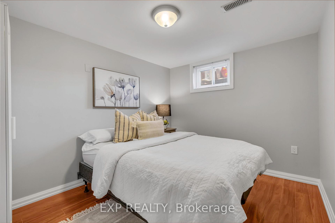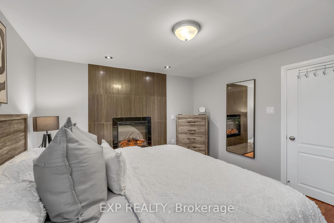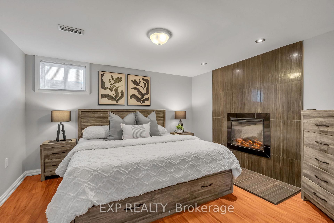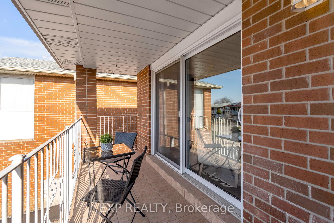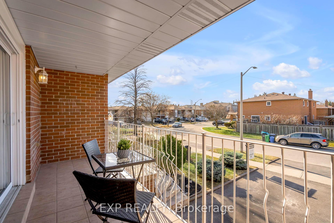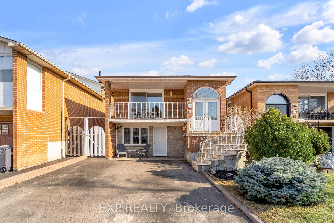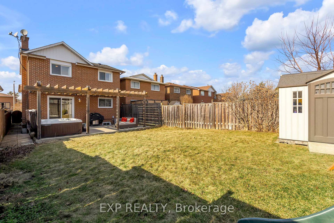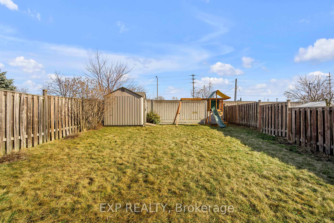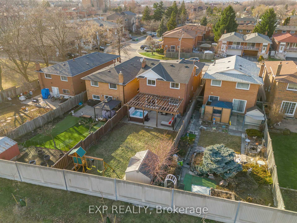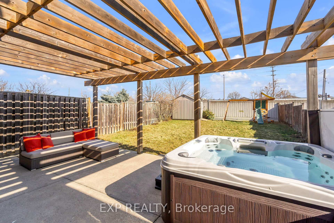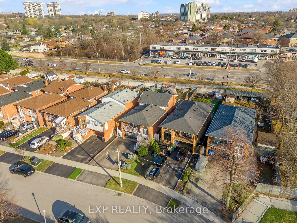Two Homes for the Price of One! This turn-key, carpet-free home is perfect for investors, multi-generational living, or two families looking to share a home! The main level features a bright, open-concept layout, where the kitchen, living, and dining areas flow together effortlessly. The custom kitchen boasts stainless steel appliances, farmhouse sink and a large island with quartz countertops, making it perfect for cooking and entertaining. Beautiful hardwood flooring extends throughout all above-grade living areas, including the lower-level kitchen. A few steps up, the upper level offers three generous bedrooms and a spacious 5-piece bathroom with double sinks. This unit is enhanced with crown moulding, pot lights, and smooth ceilings, adding a touch of elegance and sophistication. A few steps down from the main level, you'll find a spacious family room with a walkout to the patio and yard, a dedicated office (or optional fourth bedroom), and a gas fireplace built into a custom accent wall. This cozy and inviting space is perfect for relaxing or entertaining.The lower level, with its own separate entrance, offers a renovated kitchen with a large island, stainless steel appliances and granite countertops, a bright open concept living/dining area (all above grade!), two bedrooms, 1.5 bathrooms, and separate laundry. This unit also features two gas fireplaces one in the living room and another in a bedroom adding warmth, charm, and comfort throughout the space. An extended driveway comfortably accommodates four vehicles. Conveniently located near top-rated schools, parks, shopping, transit, and major highways, this home is a fantastic opportunity for comfortable living with incredible income potential!
Hot tub (Artesian Spas 2017) and play structure.Upper oven/stove (Samsung), dishwasher, fridge/freezer (Samsung), stacked washer/dryer (Samsung),Lower oven/stove (Samsung), dishwasher (Samsung), fridge/freezer (Frigidaire), stacked washer/dryer(Samsung) Extras:Steel Door Between Units, Pot Lights in Lower Level...
