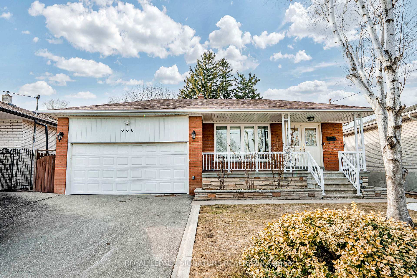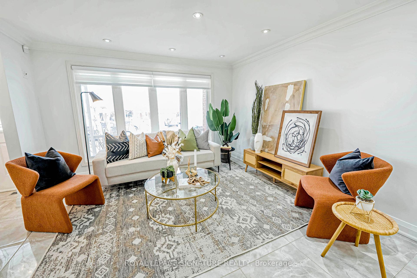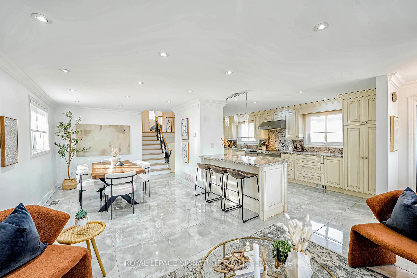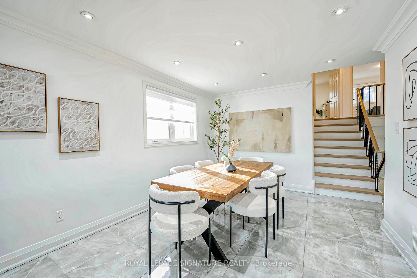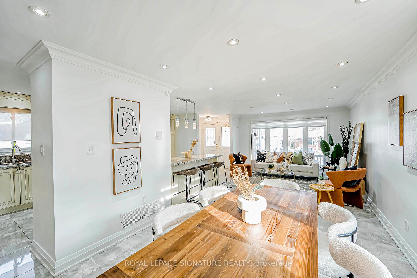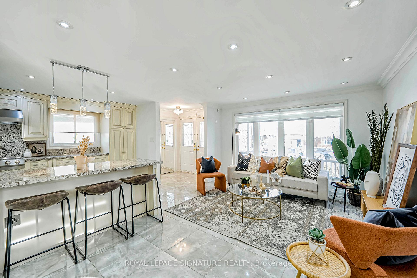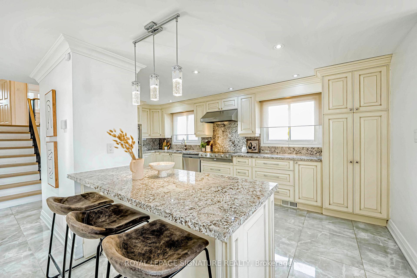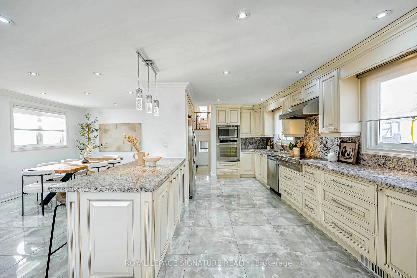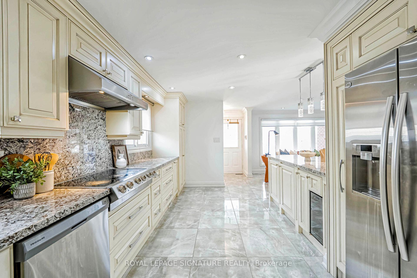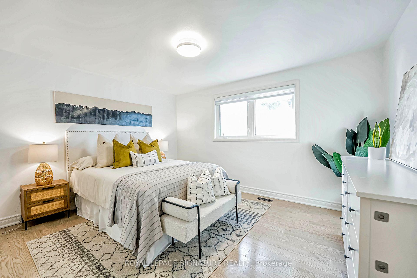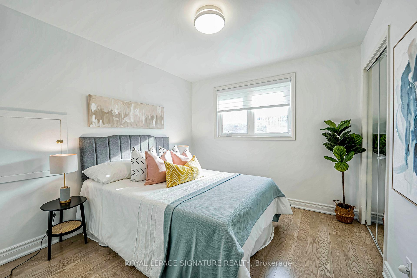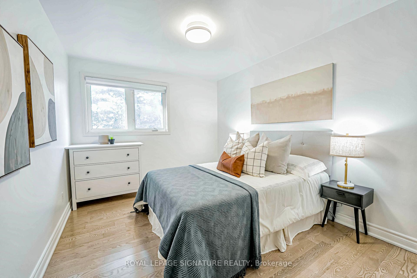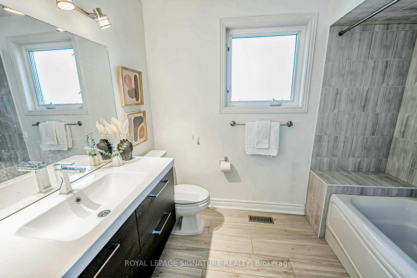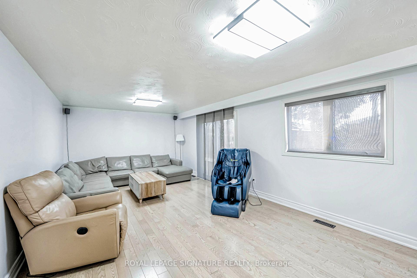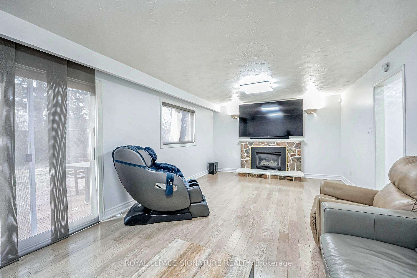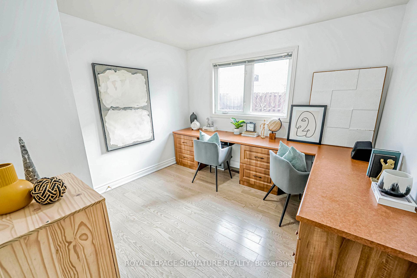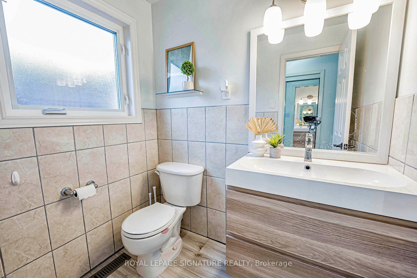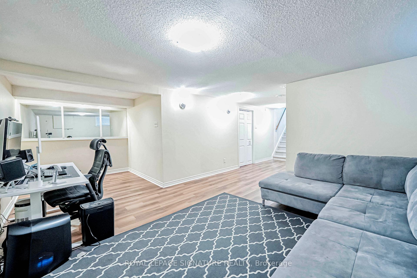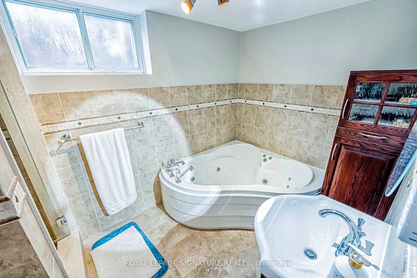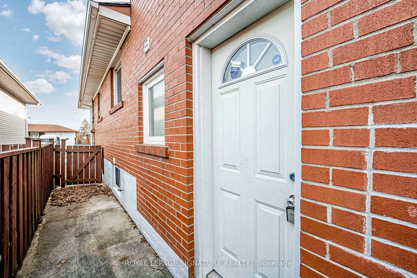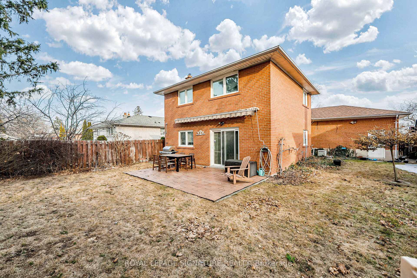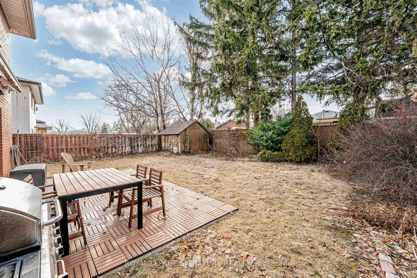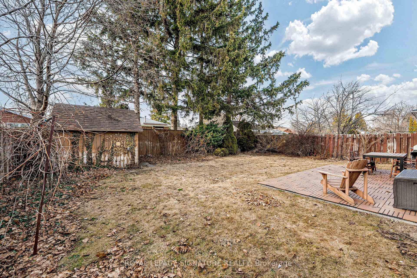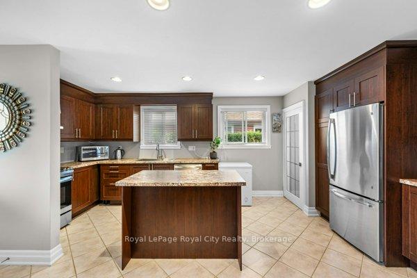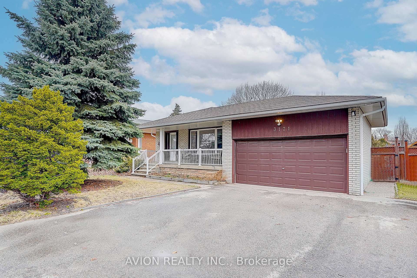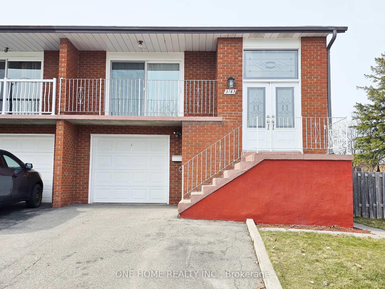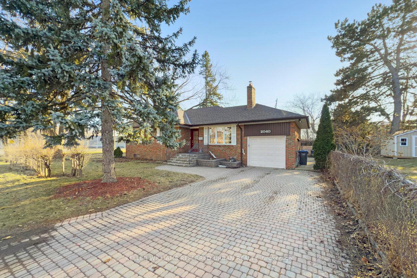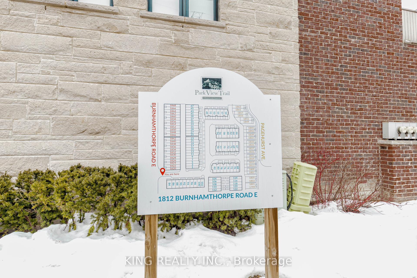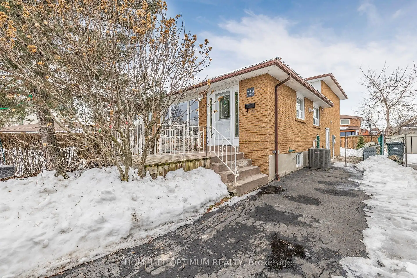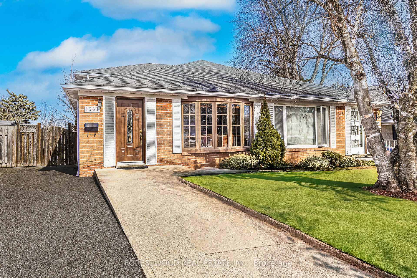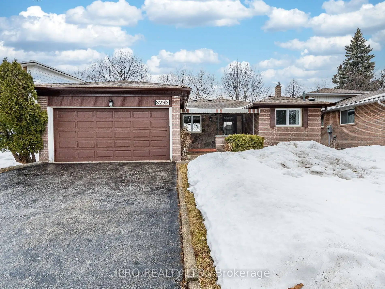Welcome to 660 Netherton Crescent, a beautifully upgraded 4-level backsplit in Mississaugas sought-after Applewood community. This spacious home offers four bedrooms, three bathrooms, and elegant living spaces with travertine flooring and abundant natural light. The modern kitchen boasts granite countertops and stainless steel appliances, while the finished lower level features large recreation space and a four-piece bathroom, and a separate entrance perfect for an in-law suite or rental potential. A standout feature of this home is the convenient walkout from the family room, providing seamless access to the backyard, ideal for entertaining or enjoying outdoor living. The private yard, complete with an abundant of green space, offers a peaceful retreat, while the attached two-car garage and central air conditioning ensure comfort year-round. Situated near top-rated schools, this home is also close to parks, shopping, and transit. Offering modern upgrades, a functional layout, and a prime location, 660 Netherton Crescent is the perfect place to call home. Dont miss out on this exceptional opportunity!
Stainless Steel: Fridge, Stove, Microwave, Oven, Dishwasher. Washer, Dryer, Garage Door Opener. Hot Water Tank Is Owned. Backyard Awning (As Is). Fireplace (As Is), L-Desk in 4th bedroom, All Window Coverings And All Electrical Light Fixtures
