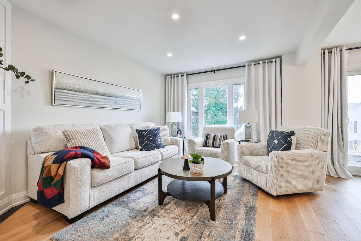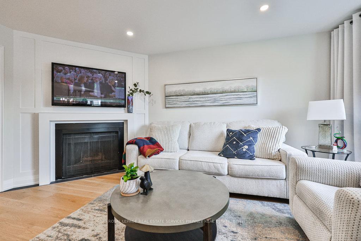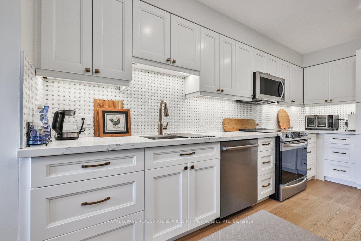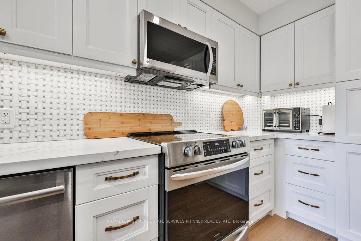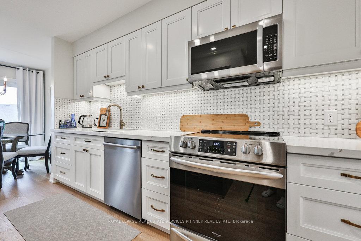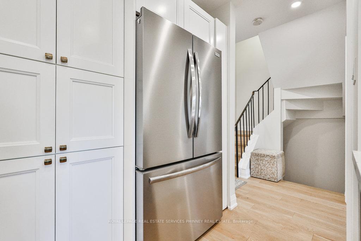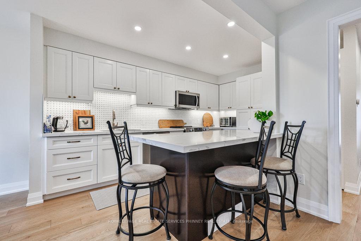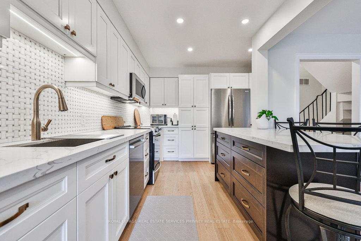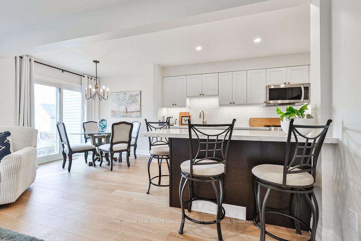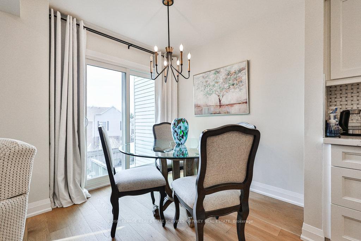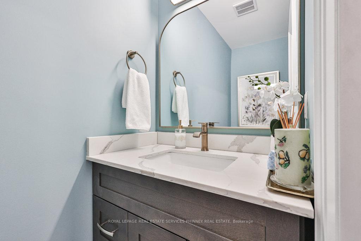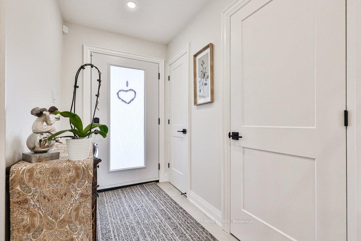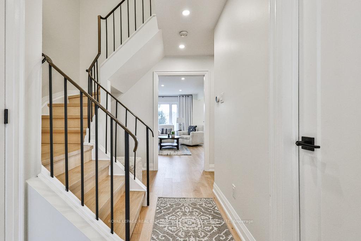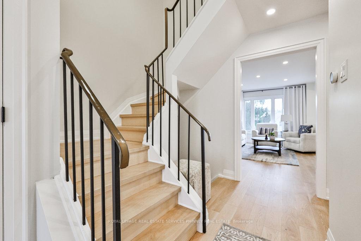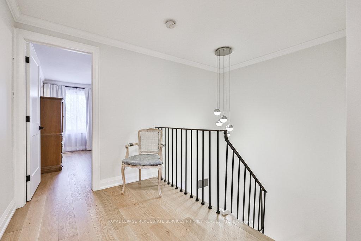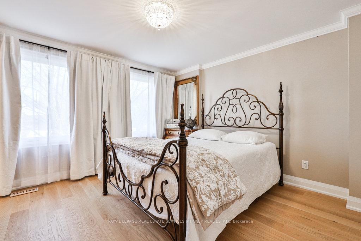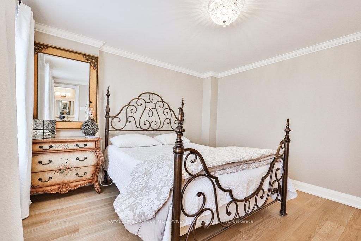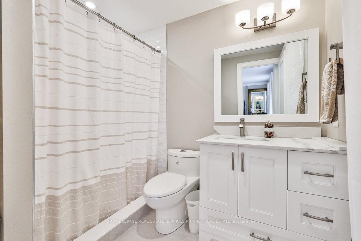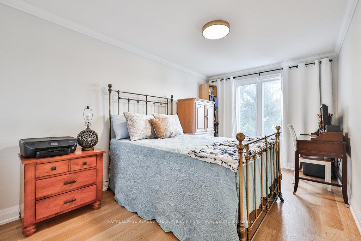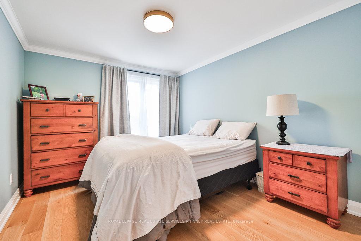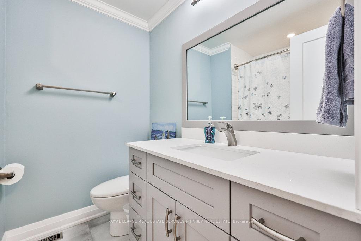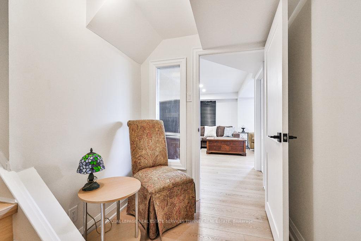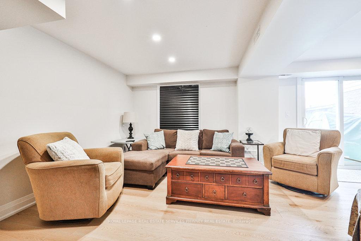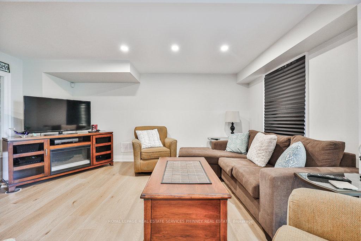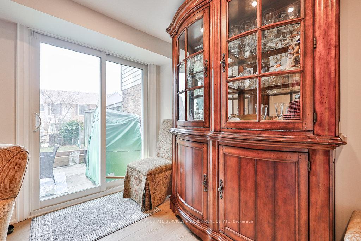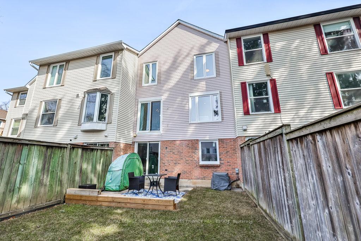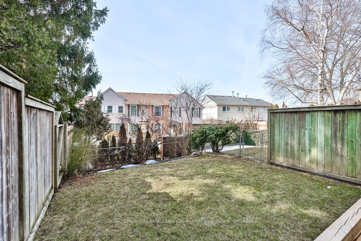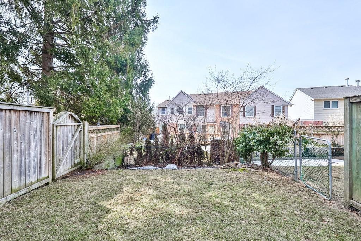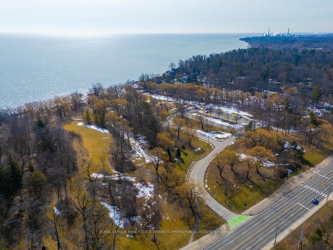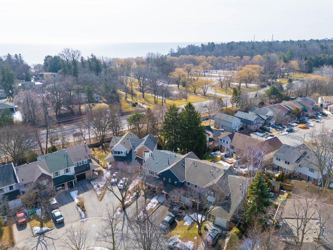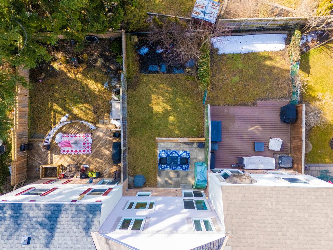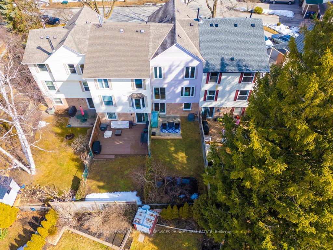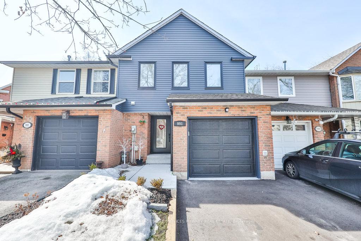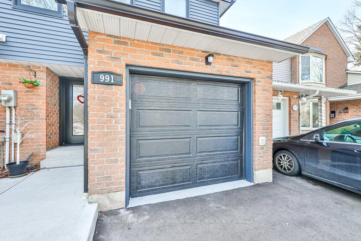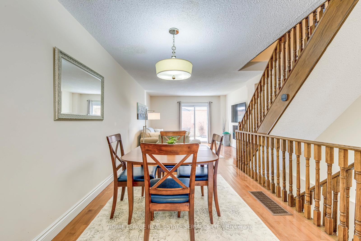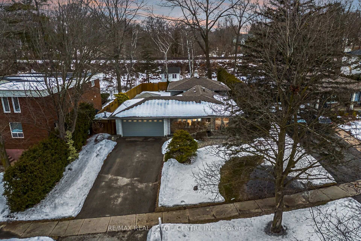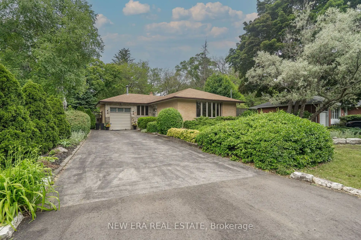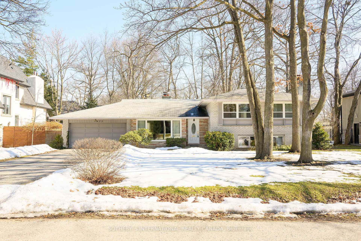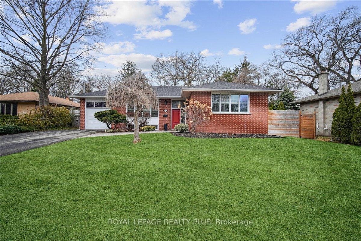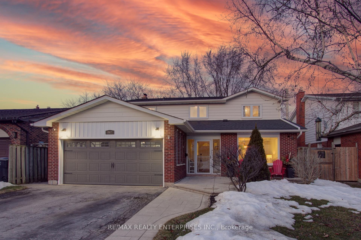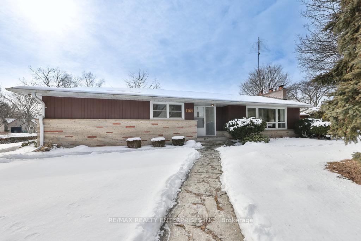Discover an exquisite freehold townhouse, with multi-million dollar finishes in the prestigious Lorne Park, where opulence meets modern design. Upon entering, you are greeted by a grand, sun-drenched main level adorned with elegant white oak flooring that flows seamlessly throughout. The sophisticated kitchen boasts a contemporary neutral palette featuring a spacious island, soft-close cabinetry, and premium stainless steel appliances, perfect for culinary enthusiasts. A cozy wood-burning fireplace serves as the centerpiece of the living space, complemented by expansive windows that bathe the room in natural light. Future potential of a raised balcony/walk-out to a beautifully landscaped backyard through the sleek sliding glass door in dining room. This luxurious residence offers three generously proportioned bedrooms, each equipped with custom built-in closet organizers, while the primary suite indulges with its own lavish 3-piece ensuite and walk-in closet. The convenience of a basement walk-out leads directly to the outdoor oasis. Relocated laundry room on the main level, a heated garage, and all-new interior doors, hardware, and trim, exemplifying meticulous attention to detail. A brand-new driveway and an inviting front porch complete this magnificent home. Renovations completed in early 2024, this townhouse is a true sanctuary of luxury and sophistication. Walking distance to the lake and Lorne Park schools.
Existing Kitchen Appliances. Washer & Dryer. Existing Window Coverings, Light Fixtures.
